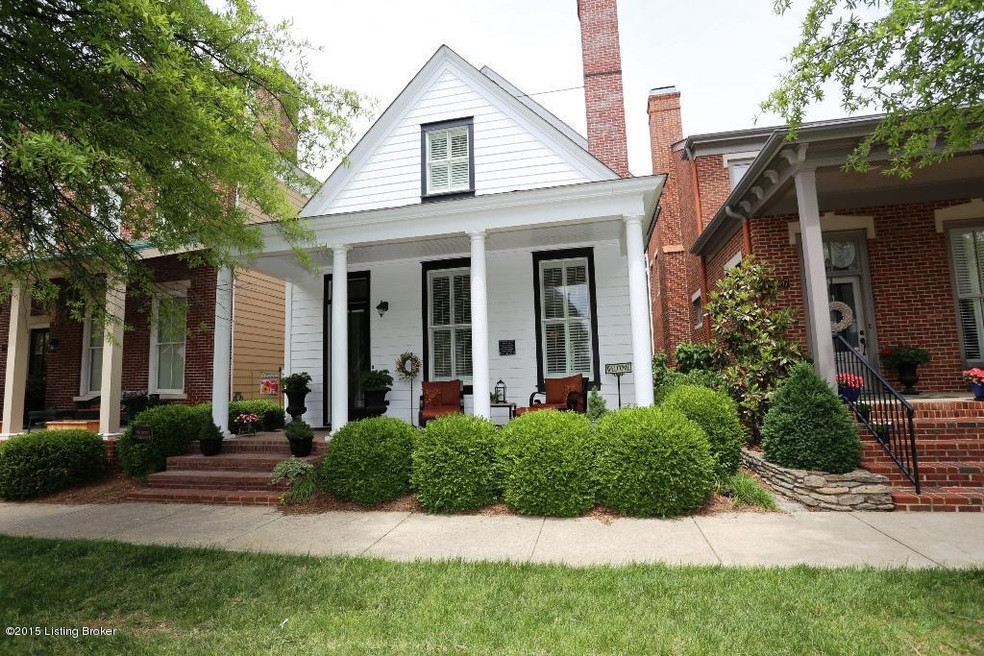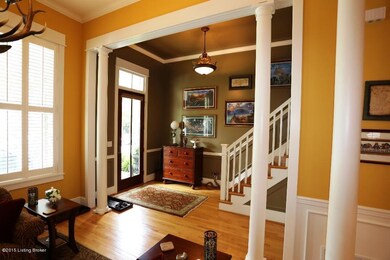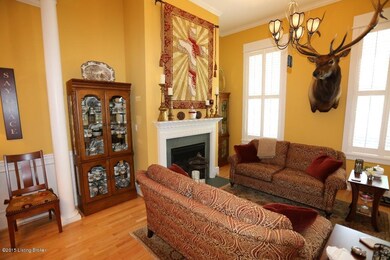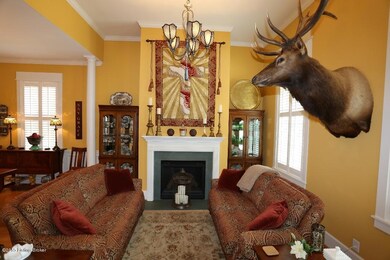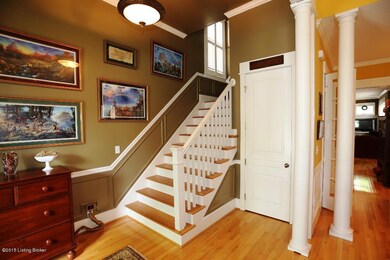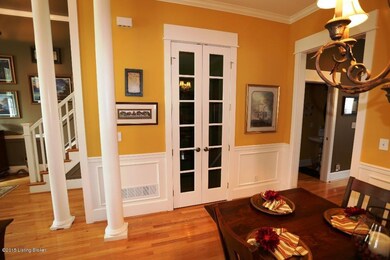
9505 Norton Commons Blvd Prospect, KY 40059
Highlights
- Traditional Architecture
- 2 Fireplaces
- Porch
- Norton Elementary School Rated A-
- 2 Car Detached Garage
- 2-minute walk to Jimson Play Park
About This Home
As of October 2021Living in Norton Commons is a super nice lifestyle, and this home just makes it better. Beautifully laid out in an open floor plan with a gorgeous kitchen, it was meant for a family and entertaining. This kitchen has granite countertops and stainless steel appliances all surrounded by cherry cabinets in an easy flowing style that connects to the formal dining room as well as the living room. It is accented with beautiful hardwood and lovely paint colors making it very inviting. The first floor boasts ten foot ceilings that add greatly to the open concept. The bedrooms also have hardwood floors and the bathrooms are done in tile, each room bathed in natural lighting. The third bedroom is now being used as an office which is a nice touch. The basement is laid out nicely with the TV area surrounded by built-ins and a cozy family room. The outside area is the place to be here; whether on the front porch, or the tree covered brick patio, it invites you to enjoy the surroundings. This courtyard is private and a lot larger than most in the neighborhood. Norton Commons certainly encourages you to get out, and that is what it's all about. From strolling the streets, to enjoying the shops, and admiring the architecture; this is where each place has its own special charm. So make an appointment today, and come to see this beautiful home!
Last Agent to Sell the Property
Steve Dobbs
RE/MAX Champions License #215587 Listed on: 06/04/2015
Last Buyer's Agent
Barbara Kindermann
RE/MAX Associates of Louisville
Home Details
Home Type
- Single Family
Est. Annual Taxes
- $6,255
Year Built
- Built in 2005
Parking
- 2 Car Detached Garage
Home Design
- Traditional Architecture
- Poured Concrete
- Shingle Roof
Interior Spaces
- 2-Story Property
- 2 Fireplaces
- Basement
Bedrooms and Bathrooms
- 3 Bedrooms
Outdoor Features
- Patio
- Porch
Utilities
- Forced Air Heating and Cooling System
- Heating System Uses Natural Gas
Community Details
- Property has a Home Owners Association
- Norton Commons Subdivision
Listing and Financial Details
- Legal Lot and Block 0051 / 3676
- Assessor Parcel Number 367600510000
Ownership History
Purchase Details
Home Financials for this Owner
Home Financials are based on the most recent Mortgage that was taken out on this home.Purchase Details
Home Financials for this Owner
Home Financials are based on the most recent Mortgage that was taken out on this home.Purchase Details
Similar Homes in Prospect, KY
Home Values in the Area
Average Home Value in this Area
Purchase History
| Date | Type | Sale Price | Title Company |
|---|---|---|---|
| Deed | $596,000 | None Available | |
| Warranty Deed | $425,000 | None Available | |
| Warranty Deed | $425,000 | Attorney | |
| Warranty Deed | $353,581 | None Available |
Mortgage History
| Date | Status | Loan Amount | Loan Type |
|---|---|---|---|
| Open | $335,000 | New Conventional |
Property History
| Date | Event | Price | Change | Sq Ft Price |
|---|---|---|---|---|
| 10/29/2021 10/29/21 | Sold | $596,000 | 0.0% | $202 / Sq Ft |
| 08/09/2021 08/09/21 | Pending | -- | -- | -- |
| 08/07/2021 08/07/21 | For Sale | $595,900 | 0.0% | $202 / Sq Ft |
| 08/01/2021 08/01/21 | Pending | -- | -- | -- |
| 06/29/2021 06/29/21 | Price Changed | $595,900 | -2.3% | $202 / Sq Ft |
| 06/24/2021 06/24/21 | For Sale | $609,900 | +43.5% | $206 / Sq Ft |
| 09/25/2015 09/25/15 | Sold | $425,000 | -10.5% | $144 / Sq Ft |
| 08/13/2015 08/13/15 | Pending | -- | -- | -- |
| 06/04/2015 06/04/15 | For Sale | $475,000 | -- | $161 / Sq Ft |
Tax History Compared to Growth
Tax History
| Year | Tax Paid | Tax Assessment Tax Assessment Total Assessment is a certain percentage of the fair market value that is determined by local assessors to be the total taxable value of land and additions on the property. | Land | Improvement |
|---|---|---|---|---|
| 2024 | $6,255 | $596,000 | $82,500 | $513,500 |
| 2023 | $6,902 | $596,000 | $82,500 | $513,500 |
| 2022 | $6,926 | $425,000 | $42,400 | $382,600 |
| 2021 | $5,333 | $425,000 | $42,400 | $382,600 |
| 2020 | $4,896 | $425,000 | $42,400 | $382,600 |
| 2019 | $4,797 | $425,000 | $42,400 | $382,600 |
| 2018 | $4,550 | $425,000 | $42,400 | $382,600 |
| 2017 | $4,460 | $425,000 | $42,400 | $382,600 |
| 2013 | $3,536 | $353,580 | $42,400 | $311,180 |
Agents Affiliated with this Home
-

Seller's Agent in 2021
Barbara Kindermann
United Real Estate Louisville
-
M
Seller Co-Listing Agent in 2021
Michael Burlew
United Real Estate Louisville
-
Bethany Butler
B
Buyer's Agent in 2021
Bethany Butler
Vista REALTORS
(502) 896-2595
2 in this area
25 Total Sales
-
Mike Butler

Buyer Co-Listing Agent in 2021
Mike Butler
Vista REALTORS
(502) 509-2595
2 in this area
28 Total Sales
-
S
Seller's Agent in 2015
Steve Dobbs
RE/MAX
Map
Source: Metro Search (Greater Louisville Association of REALTORS®)
MLS Number: 1420665
APN: 367600510000
- 9502 Gerardia Ln
- 9410 Norton Commons Blvd
- 10614 Meeting St Unit Lot 318
- 10726 Impatiens St
- 9414 Indian Pipe Ln
- 9418 Indian Pipe Ln
- 10811 Meeting St
- 10808 Meeting St
- 9405 Hobblebush St
- 8804 Featherbell Blvd
- 11008 Kings Crown Dr
- 10900 Meeting St
- 10910 Kings Crown Dr
- 8909 Dolls Eyes St
- 5414 Killinur Dr
- 9144 Cranesbill Trace
- 10918 Monkshood Dr Unit 102
- 11000 Monkshood Dr
- 6139 Mistflower Cir
- 11006 Monkshood Dr
