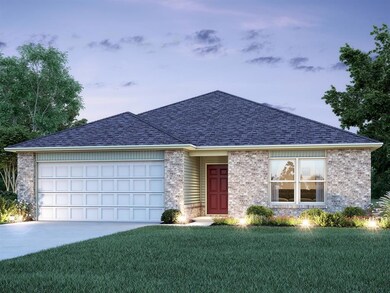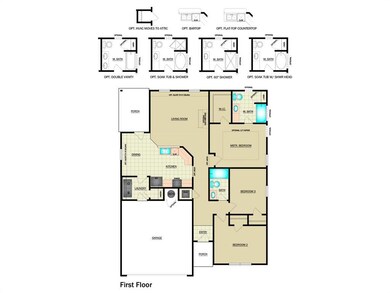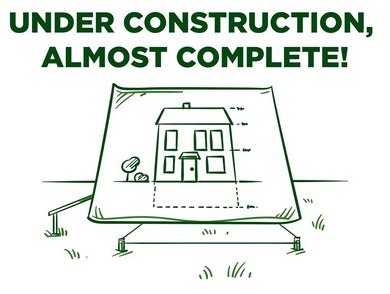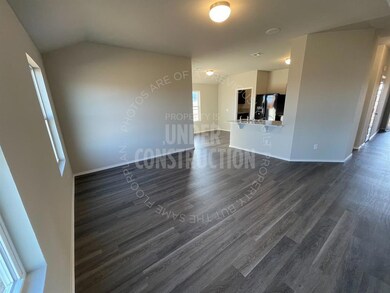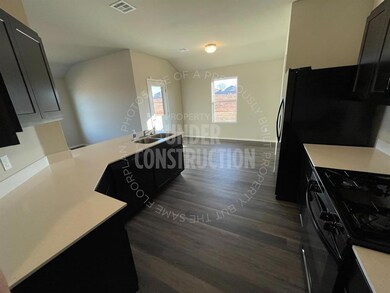
Highlights
- Covered patio or porch
- 2 Car Attached Garage
- 1-Story Property
- Central Elementary School Rated A-
- Interior Lot
- Central Heating and Cooling System
About This Home
As of November 2023The FOSTER floor plan features a ton of character. With open concept between the kitchen and living areas and an outdoor space with a covered patio; you'll have a wonderful home for entertaining or just stretching out. Tremendous cabinets and counter space make the kitchen great for your inner chef to create master dishes. Speaking of "master", the master bedroom in this home has a spacious walk-in closet and a very well sized bathroom. It also features a nifty cut out that perfect for a dresser, so it does not take away space from the room size. Home is currently under construction with anticipated completion in October.
Home Details
Home Type
- Single Family
Year Built
- Built in 2023
Lot Details
- 6,007 Sq Ft Lot
- Interior Lot
HOA Fees
- $23 Monthly HOA Fees
Parking
- 2 Car Attached Garage
Home Design
- Brick Exterior Construction
- Pillar, Post or Pier Foundation
- Architectural Shingle Roof
- Vinyl Construction Material
Interior Spaces
- 1,355 Sq Ft Home
- 1-Story Property
Kitchen
- Dishwasher
- Disposal
Bedrooms and Bathrooms
- 3 Bedrooms
- 2 Full Bathrooms
Outdoor Features
- Covered patio or porch
Schools
- Redstone Intermediate School
- Yukon Middle School
- Yukon High School
Utilities
- Central Heating and Cooling System
- Water Heater
Community Details
- Association fees include maintenance common areas
- Mandatory home owners association
Listing and Financial Details
- Legal Lot and Block 13 / 36
Ownership History
Purchase Details
Home Financials for this Owner
Home Financials are based on the most recent Mortgage that was taken out on this home.Similar Homes in Yukon, OK
Home Values in the Area
Average Home Value in this Area
Purchase History
| Date | Type | Sale Price | Title Company |
|---|---|---|---|
| Warranty Deed | $219,500 | Oklahoma Secured Title |
Mortgage History
| Date | Status | Loan Amount | Loan Type |
|---|---|---|---|
| Open | $215,193 | FHA | |
| Closed | $215,193 | FHA |
Property History
| Date | Event | Price | Change | Sq Ft Price |
|---|---|---|---|---|
| 07/07/2025 07/07/25 | For Sale | $229,500 | +4.7% | $165 / Sq Ft |
| 11/22/2023 11/22/23 | Sold | $219,163 | 0.0% | $162 / Sq Ft |
| 10/30/2023 10/30/23 | Pending | -- | -- | -- |
| 10/16/2023 10/16/23 | For Sale | $219,163 | 0.0% | $162 / Sq Ft |
| 09/12/2023 09/12/23 | Pending | -- | -- | -- |
| 09/11/2023 09/11/23 | For Sale | $219,163 | -- | $162 / Sq Ft |
Tax History Compared to Growth
Tax History
| Year | Tax Paid | Tax Assessment Tax Assessment Total Assessment is a certain percentage of the fair market value that is determined by local assessors to be the total taxable value of land and additions on the property. | Land | Improvement |
|---|---|---|---|---|
| 2024 | -- | $25,837 | $4,800 | $21,037 |
| 2023 | -- | $553 | $553 | -- |
Agents Affiliated with this Home
-
Carri Ray

Seller's Agent in 2025
Carri Ray
Trinity Properties
(918) 520-7149
5 in this area
1,626 Total Sales
-
Brett Creager

Seller's Agent in 2023
Brett Creager
Copper Creek Real Estate
(405) 888-9902
273 in this area
3,426 Total Sales
Map
Source: MLSOK
MLS Number: 1079886
APN: 090150016
- 12712 NW 4th St
- 9804 Saddle Dr
- 9513 Laredo Ln
- 12808 NW 4th St
- 9509 NW 118th St
- 12709 Torretta Way
- 12705 Torretta Way
- 9336 NW 126th St
- 12821 NW 4th St
- 121 Birch Ave
- 12104 Birch Ave
- 12201 Birch Ave
- 12100 Birch Ave
- 12109 Birch Ave
- 224 N 3rd St
- 316 Ash Ave
- 601 Oak Creek Dr
- 302 Tanglewood Dr
- 2117 Aminas Way
- 11817 Corie Nicole Ln

