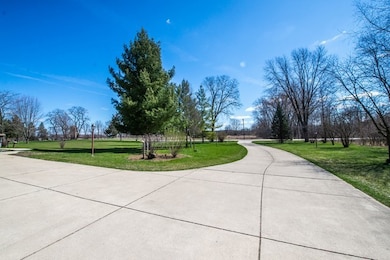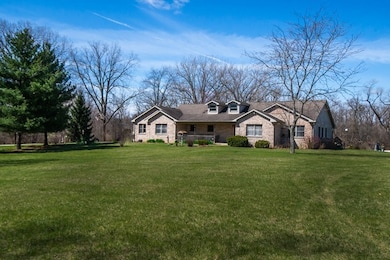
Estimated payment $5,971/month
Highlights
- River Front
- 23.8 Acre Lot
- Ranch Style House
- Riverview Elementary School Rated A-
- Open Floorplan
- Wood Flooring
About This Home
Beautiful brick/vinyl ranch with attached 3+ car heated garage, 3 large bedrooms, 2-1/2 baths, cathedral ceiling in living room with Vermont cast iorn wood stove, first floor laundry, 9' daylight/lookout (English) basement on 23.8 acres (5.38 acres residential; 18.42 acres in flood plain along the Fox River, a wildlife haven). Oak flooring, oak cabinets, large skylights in kitchen plus tube skylights. Exterior is 2" x 6" construction, BAS add-on rooms (under porches: front 8'x28' and back 8'x24'). Basement is ideal for creating more living space: stubbed for bathroom, has laundry hookups & provides a private (via garage stairway) entrance. Serviced by Village of Salem Lakes sewer utility; private well. Pekul 40' x 60' shop building, compressor lines which are extended to house garage, Rotary car lift, 14' doors (in front AND rear), upper enclosed work area/storage. Ideal to store camper/RV's. Bask in the glow of Wilmot/Vail, enjoy the many lakes and public parks, and golf courses, and affordable taxes.
Open House Schedule
-
Saturday, July 26, 202510:00 to 11:00 am7/26/2025 10:00:00 AM +00:007/26/2025 11:00:00 AM +00:00Add to Calendar
-
Sunday, July 27, 202512:00 to 1:00 pm7/27/2025 12:00:00 PM +00:007/27/2025 1:00:00 PM +00:00Add to Calendar
Home Details
Home Type
- Single Family
Est. Annual Taxes
- $8,517
Year Built
- Built in 2002
Lot Details
- 23.8 Acre Lot
- River Front
- Irregular Lot
Parking
- 3.5 Car Garage
- Driveway
- Off-Street Parking
- Parking Included in Price
Home Design
- Ranch Style House
- Brick Exterior Construction
- Asphalt Roof
- Concrete Perimeter Foundation
Interior Spaces
- 2,038 Sq Ft Home
- Open Floorplan
- Family Room
- Combination Dining and Living Room
- Wood Flooring
Kitchen
- Gas Cooktop
- Microwave
- Dishwasher
Bedrooms and Bathrooms
- 3 Bedrooms
- 3 Potential Bedrooms
- Whirlpool Bathtub
- Separate Shower
Laundry
- Laundry Room
- Dryer
- Washer
Basement
- Basement Fills Entire Space Under The House
- Sump Pump
Outdoor Features
- Outbuilding
- Porch
Utilities
- Forced Air Heating and Cooling System
- Heating System Uses Natural Gas
- Well
Map
Home Values in the Area
Average Home Value in this Area
Tax History
| Year | Tax Paid | Tax Assessment Tax Assessment Total Assessment is a certain percentage of the fair market value that is determined by local assessors to be the total taxable value of land and additions on the property. | Land | Improvement |
|---|---|---|---|---|
| 2024 | $8,517 | $633,500 | $233,700 | $399,800 |
| 2023 | $8,061 | $633,500 | $233,700 | $399,800 |
| 2022 | $8,277 | $494,400 | $193,200 | $301,200 |
| 2021 | $8,225 | $494,400 | $193,200 | $301,200 |
| 2020 | $8,157 | $435,600 | $168,700 | $266,900 |
| 2019 | $7,894 | $435,600 | $168,700 | $266,900 |
| 2018 | $8,391 | $313,500 | $67,000 | $246,500 |
| 2017 | $7,794 | $313,500 | $67,000 | $246,500 |
| 2016 | $7,739 | $313,500 | $67,000 | $246,500 |
| 2015 | $7,929 | $284,700 | $62,300 | $222,400 |
| 2014 | -- | $344,500 | $62,300 | $282,200 |
Property History
| Date | Event | Price | Change | Sq Ft Price |
|---|---|---|---|---|
| 04/18/2025 04/18/25 | For Sale | $949,900 | -- | $466 / Sq Ft |
Similar Homes in Salem, WI
Source: Midwest Real Estate Data (MRED)
MLS Number: 12341805
APN: 70-4-120-191-1100
- 29219 98th St
- 521 S 6th St
- 325 W Park St
- 208 E Northwater St
- 000 Fox River Rd
- 10515 292nd Ave
- 544 N Cogswell Dr
- 10335 278th Ave
- LT14 276th Ave
- 8617 Fox River Rd
- 10720 Fox River Rd
- 814 E Oak St
- 9511 273rd Ave
- 806 Fox Ln
- 9016 Camp Lake Rd
- 1215 Pryor St
- 8753 Camp Lake Rd
- 31110 82nd St
- 8507 273rd Ave Unit K2
- 8119 Fox River Rd
- 720 Lakeview Dr
- 25821 75th St
- 8410 Antioch Rd
- 8703 Antioch Rd
- 43313 N Catherine Ave
- 42731 N Woodbine Ave
- 1601 Wilmot Ave
- 24408 60th Place
- 522 North Ave
- 713 Lake St
- 707 Lake St
- 701 Lake St
- 307 North Ave Unit 2
- 107 Bridgewood Dr
- 654 Longview Dr
- 341 Harden St Unit 2
- 8216 199th Ave
- 1519 Dietrich Dr
- 19524 83rd St
- 19900 128th St Unit 36






