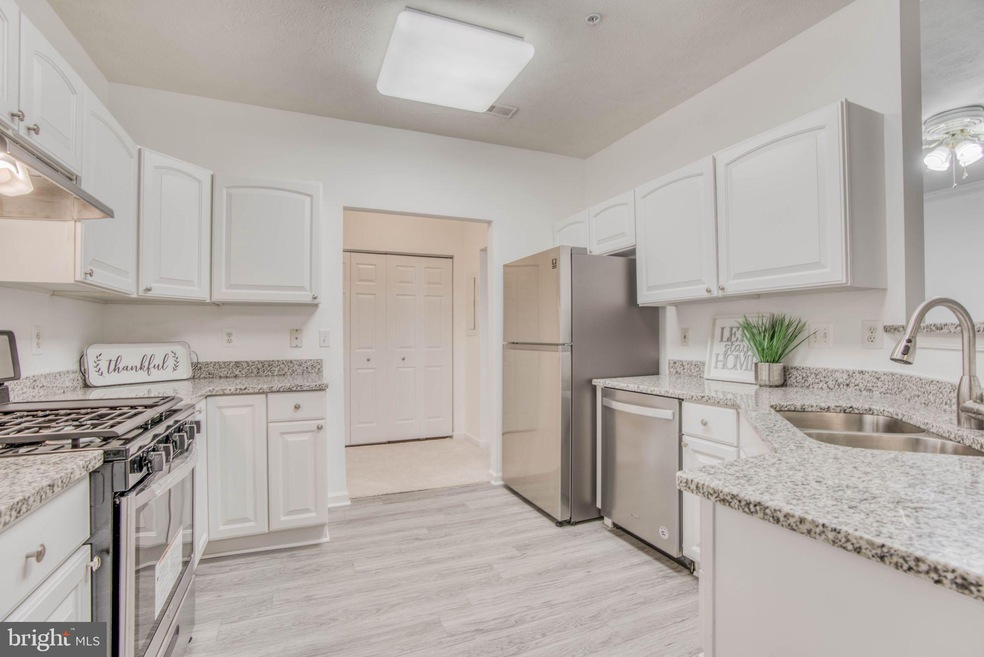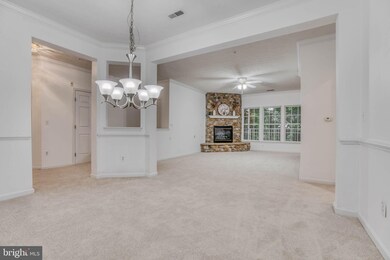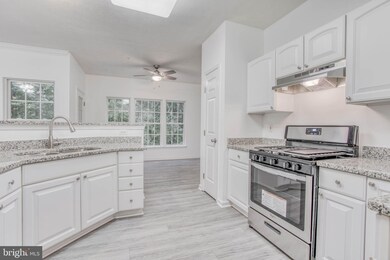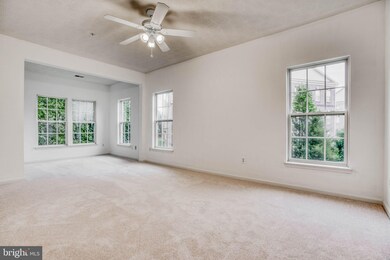
9506 Amberleigh Ln Unit L Perry Hall, MD 21128
2
Beds
2
Baths
1,658
Sq Ft
$220/mo
HOA Fee
Highlights
- Open Floorplan
- 1 Fireplace
- Breakfast Area or Nook
- Honeygo Elementary School Rated A-
- High Ceiling
- Balcony
About This Home
As of November 2023Listed & Sold Simultaneously
Property Details
Home Type
- Condominium
Est. Annual Taxes
- $3,844
Year Built
- Built in 2002
HOA Fees
- $220 Monthly HOA Fees
Interior Spaces
- 1,658 Sq Ft Home
- Property has 1 Level
- Open Floorplan
- High Ceiling
- Ceiling Fan
- 1 Fireplace
- Screen For Fireplace
- Double Pane Windows
- Window Screens
- Six Panel Doors
- Dining Area
- Carpet
Kitchen
- Breakfast Area or Nook
- Eat-In Kitchen
- Stove
- Dishwasher
Bedrooms and Bathrooms
- 2 Main Level Bedrooms
- En-Suite Bathroom
- 2 Full Bathrooms
Laundry
- Dryer
- Washer
Home Security
Parking
- Parking Lot
- 1 Assigned Parking Space
Accessible Home Design
- Accessible Elevator Installed
- Doors are 32 inches wide or more
Utilities
- Forced Air Heating and Cooling System
- Natural Gas Water Heater
Additional Features
- Balcony
- Property is in excellent condition
Listing and Financial Details
- Assessor Parcel Number 04112400001654
Community Details
Overview
- Low-Rise Condominium
- Perry Hall Farms Community
- Perry Hall Farms Subdivision
- Property Manager
Security
- Fire Sprinkler System
Ownership History
Date
Name
Owned For
Owner Type
Purchase Details
Listed on
Oct 16, 2023
Closed on
Nov 30, 2023
Sold by
Garner Melissa and Rurka Pamela
Bought by
Cabbell Annette
Seller's Agent
Brandy Hornung
Signature Realty Group, LLC
Buyer's Agent
Ben Garner
Cummings & Co. Realtors
List Price
$349,900
Sold Price
$345,000
Premium/Discount to List
-$4,900
-1.4%
Views
87
Current Estimated Value
Home Financials for this Owner
Home Financials are based on the most recent Mortgage that was taken out on this home.
Estimated Appreciation
$35,023
Avg. Annual Appreciation
6.91%
Original Mortgage
$276,000
Outstanding Balance
$272,564
Interest Rate
7.5%
Mortgage Type
Construction
Estimated Equity
$110,074
Purchase Details
Listed on
Sep 21, 2020
Closed on
Oct 14, 2020
Sold by
Pierorazio Lori Ann and Richard & Sharon Crabbe Living
Bought by
Rurka Pamela Diane
Seller's Agent
Maria Vila
Cummings & Co. Realtors
Buyer's Agent
Karen Harms
Cummings & Co. Realtors
List Price
$289,900
Sold Price
$289,900
Home Financials for this Owner
Home Financials are based on the most recent Mortgage that was taken out on this home.
Avg. Annual Appreciation
5.72%
Purchase Details
Closed on
May 20, 2009
Sold by
Crabbe Richard G
Bought by
Crabbe Richard G and Crabbe Sharon
Home Financials for this Owner
Home Financials are based on the most recent Mortgage that was taken out on this home.
Original Mortgage
$160,000
Interest Rate
4.87%
Mortgage Type
Stand Alone Second
Purchase Details
Closed on
May 7, 2009
Sold by
Crabbe Richard G
Bought by
Crabbe Richard G and Crabbe Sharon
Home Financials for this Owner
Home Financials are based on the most recent Mortgage that was taken out on this home.
Original Mortgage
$160,000
Interest Rate
4.87%
Mortgage Type
Stand Alone Second
Purchase Details
Closed on
Mar 15, 2006
Sold by
Crabbe Richard G
Bought by
Crabbe Richard G and Crabbe Sharon
Purchase Details
Closed on
Nov 4, 2005
Sold by
Crabbe Richard G
Bought by
Crabbe Richard G and Crabbe Sharon
Purchase Details
Closed on
Oct 22, 2002
Sold by
Nvr Inc
Bought by
Crabbe Richard G and Crabbe Sharon M
Similar Homes in the area
Create a Home Valuation Report for This Property
The Home Valuation Report is an in-depth analysis detailing your home's value as well as a comparison with similar homes in the area
Home Values in the Area
Average Home Value in this Area
Purchase History
| Date | Type | Sale Price | Title Company |
|---|---|---|---|
| Warranty Deed | $345,000 | Universal Title | |
| Deed | $289,900 | Fidelity National Ttl Ins Co | |
| Deed | -- | -- | |
| Deed | -- | -- | |
| Deed | -- | -- | |
| Deed | -- | -- | |
| Deed | $172,420 | -- |
Source: Public Records
Mortgage History
| Date | Status | Loan Amount | Loan Type |
|---|---|---|---|
| Open | $276,000 | Construction | |
| Previous Owner | $191,250 | New Conventional | |
| Previous Owner | $160,000 | Stand Alone Second |
Source: Public Records
Property History
| Date | Event | Price | Change | Sq Ft Price |
|---|---|---|---|---|
| 11/30/2023 11/30/23 | Sold | $345,000 | -1.4% | $208 / Sq Ft |
| 10/21/2023 10/21/23 | Pending | -- | -- | -- |
| 10/16/2023 10/16/23 | For Sale | $349,900 | +20.7% | $211 / Sq Ft |
| 10/14/2020 10/14/20 | Sold | $289,900 | 0.0% | $175 / Sq Ft |
| 09/21/2020 09/21/20 | Pending | -- | -- | -- |
| 09/21/2020 09/21/20 | For Sale | $289,900 | -- | $175 / Sq Ft |
Source: Bright MLS
Tax History Compared to Growth
Tax History
| Year | Tax Paid | Tax Assessment Tax Assessment Total Assessment is a certain percentage of the fair market value that is determined by local assessors to be the total taxable value of land and additions on the property. | Land | Improvement |
|---|---|---|---|---|
| 2024 | $4,427 | $268,333 | $0 | $0 |
| 2023 | $2,056 | $245,000 | $60,000 | $185,000 |
| 2022 | $3,983 | $240,333 | $0 | $0 |
| 2021 | $7,369 | $235,667 | $0 | $0 |
| 2020 | $2,800 | $231,000 | $60,000 | $171,000 |
| 2019 | $2,751 | $227,000 | $0 | $0 |
| 2018 | $3,686 | $223,000 | $0 | $0 |
| 2017 | $3,386 | $219,000 | $0 | $0 |
| 2016 | -- | $211,000 | $0 | $0 |
| 2015 | $3,105 | $203,000 | $0 | $0 |
| 2014 | $3,105 | $195,000 | $0 | $0 |
Source: Public Records
Agents Affiliated with this Home
-
Brandy Hornung
B
Seller's Agent in 2023
Brandy Hornung
Signature Realty Group, LLC
(410) 688-4261
7 Total Sales
-
Ben Garner

Buyer's Agent in 2023
Ben Garner
Cummings & Co Realtors
(240) 216-7841
566 Total Sales
-
Maria Vila

Seller's Agent in 2020
Maria Vila
Cummings & Co Realtors
(443) 904-4495
185 Total Sales
-
Karen Harms

Buyer's Agent in 2020
Karen Harms
Cummings & Co Realtors
(410) 458-8201
201 Total Sales
Map
Source: Bright MLS
MLS Number: MDBC506816
APN: 11-2400001654
Nearby Homes
- 9506 Amberleigh Ln Unit A
- 9600 Amberleigh Ln Unit J
- 9600 Amberleigh Ln
- 4500 Talcott Terrace Unit 4500P
- 4501 Talcott Terrace Unit Q
- 9601 Amberleigh Ln Unit F
- 9608 Amberleigh Ln Unit R
- 9509 Kingscroft Terrace Unit Q
- 9603 Amberleigh Ln
- 9603 Amberleigh Ln Unit H
- 4503 Dunton Terrace
- 4503 Dunton Terrace Unit 4503 B
- 4502 Dunton Terrace
- 9609 Redwing Dr
- 9613 Haven Farm Rd Unit G
- 5012 Strawbridge Terrace
- 9615 Haven Farm Rd Unit G
- 9608 Haven Farm Rd Unit L
- 4325 Cross Brook Dr
- 7 Brook Farm Ct Unit 7E




