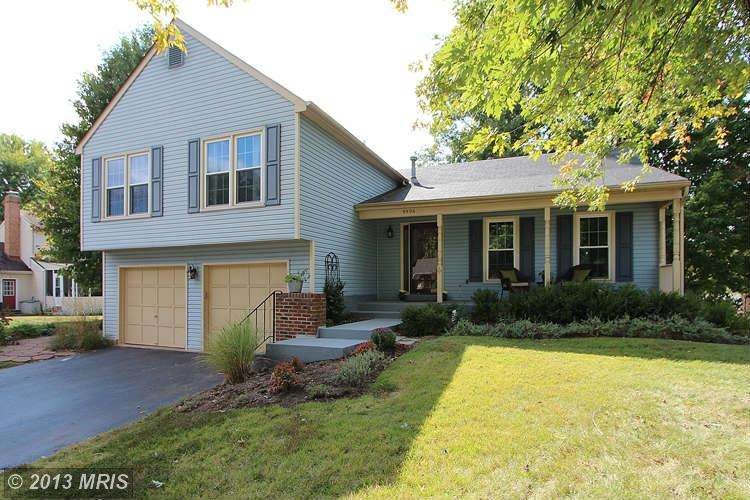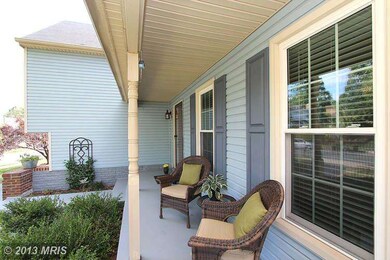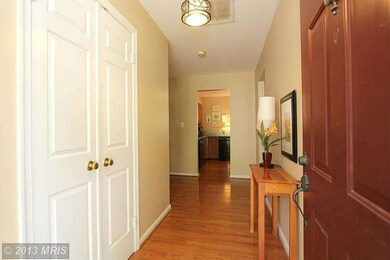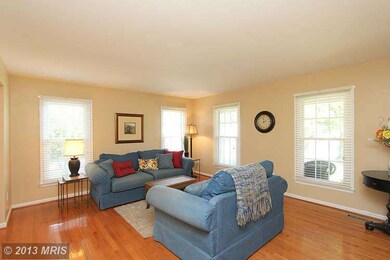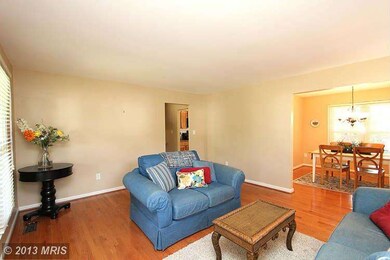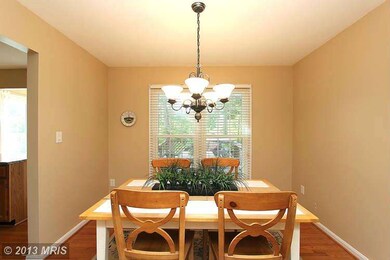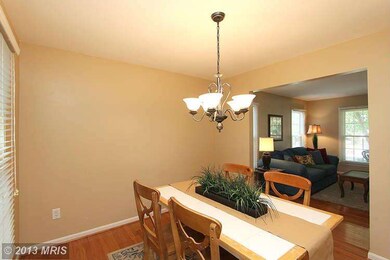
9506 Natchez Trail Ct Manassas, VA 20110
Old Town Manassas NeighborhoodHighlights
- 1 Fireplace
- 2 Car Attached Garage
- Ceiling Fan
- No HOA
- Central Air
- Dining Area
About This Home
As of July 2018CONTRACT FELL THRU! VACANT! Unique Floor Plan with 4 Bedrooms, 3.5 Baths and Sunroom, Deck, Rec Room! Hardwood in Living Room, Dining Room and Kitchen. New Granite Counters, Beautiful Kitchen! New Windows! Deck overlooks fenced yard! NO HOA! Minutes from the VRE and perfectly located on CUL-DE-SAC off of another cul-de-sac, Move In Ready! Home Warranty included. QUICK SETTLEMENT! MUST SEE!
Home Details
Home Type
- Single Family
Est. Annual Taxes
- $3,651
Year Built
- Built in 1987
Lot Details
- 0.28 Acre Lot
- Property is zoned R2S
Parking
- 2 Car Attached Garage
- Front Facing Garage
Home Design
- Split Level Home
- Vinyl Siding
Interior Spaces
- Property has 3 Levels
- Ceiling Fan
- 1 Fireplace
- Vinyl Clad Windows
- Dining Area
- Finished Basement
- Rear Basement Entry
Kitchen
- Gas Oven or Range
- Range Hood
- Microwave
- Dishwasher
- Disposal
Bedrooms and Bathrooms
- 4 Bedrooms
- En-Suite Bathroom
Laundry
- Dryer
- Washer
Utilities
- Central Air
- Heat Pump System
- Vented Exhaust Fan
- Natural Gas Water Heater
Community Details
- No Home Owners Association
- Winters Ridge Subdivision
Listing and Financial Details
- Tax Lot 24
- Assessor Parcel Number 08302
Ownership History
Purchase Details
Home Financials for this Owner
Home Financials are based on the most recent Mortgage that was taken out on this home.Purchase Details
Home Financials for this Owner
Home Financials are based on the most recent Mortgage that was taken out on this home.Purchase Details
Home Financials for this Owner
Home Financials are based on the most recent Mortgage that was taken out on this home.Similar Homes in the area
Home Values in the Area
Average Home Value in this Area
Purchase History
| Date | Type | Sale Price | Title Company |
|---|---|---|---|
| Warranty Deed | $425,000 | Attorney | |
| Warranty Deed | $369,000 | -- | |
| Deed | $375,000 | -- |
Mortgage History
| Date | Status | Loan Amount | Loan Type |
|---|---|---|---|
| Open | $182,000 | New Conventional | |
| Closed | $184,900 | New Conventional | |
| Previous Owner | $356,085 | FHA | |
| Previous Owner | $377,650 | Adjustable Rate Mortgage/ARM | |
| Previous Owner | $300,000 | New Conventional |
Property History
| Date | Event | Price | Change | Sq Ft Price |
|---|---|---|---|---|
| 07/31/2018 07/31/18 | Sold | $425,000 | -2.3% | $170 / Sq Ft |
| 07/03/2018 07/03/18 | Pending | -- | -- | -- |
| 06/28/2018 06/28/18 | For Sale | $434,900 | +17.9% | $174 / Sq Ft |
| 12/27/2013 12/27/13 | Sold | $369,000 | -1.6% | $232 / Sq Ft |
| 11/25/2013 11/25/13 | Pending | -- | -- | -- |
| 11/14/2013 11/14/13 | For Sale | $375,000 | 0.0% | $236 / Sq Ft |
| 10/18/2013 10/18/13 | Pending | -- | -- | -- |
| 10/04/2013 10/04/13 | For Sale | $375,000 | -- | $236 / Sq Ft |
Tax History Compared to Growth
Tax History
| Year | Tax Paid | Tax Assessment Tax Assessment Total Assessment is a certain percentage of the fair market value that is determined by local assessors to be the total taxable value of land and additions on the property. | Land | Improvement |
|---|---|---|---|---|
| 2024 | $6,909 | $548,300 | $167,000 | $381,300 |
| 2023 | $6,694 | $531,300 | $162,000 | $369,300 |
| 2022 | $6,270 | $467,200 | $141,000 | $326,200 |
| 2021 | $5,959 | $417,000 | $125,500 | $291,500 |
| 2020 | $5,739 | $393,100 | $121,500 | $271,600 |
| 2019 | $5,588 | $377,600 | $118,000 | $259,600 |
| 2018 | $4,863 | $333,100 | $107,000 | $226,100 |
| 2017 | -- | $334,000 | $107,000 | $227,000 |
| 2016 | $4,686 | $334,000 | $0 | $0 |
| 2015 | -- | $350,000 | $112,500 | $237,500 |
| 2014 | -- | $0 | $0 | $0 |
Agents Affiliated with this Home
-
Sonia Iqbal

Seller's Agent in 2018
Sonia Iqbal
KW Metro Center
(703) 209-0702
87 Total Sales
-
Ginger Walker

Buyer's Agent in 2018
Ginger Walker
Coldwell Banker Elite
(540) 273-8787
1 in this area
174 Total Sales
-
Lynn O'Neill

Seller's Agent in 2013
Lynn O'Neill
RE/MAX Gateway, LLC
(703) 217-1172
9 in this area
129 Total Sales
Map
Source: Bright MLS
MLS Number: 1003737098
APN: 101-47-00-24
- 9594 Shannon Ln
- 9521 Vinnia Ct
- 9533 Harvest Place
- 10130 Queens Way
- 10118 Queens Way
- 10114 Queens Way
- 10106 Queens Way
- 10102 Queens Way
- 9348 Amaryllis Ave
- BALMORAL Plan at Kings Landing
- HIGHGROVE Plan at Kings Landing
- 10166 Queens Way
- 10170 Queens Way
- 9341 Amaryllis Ave
- 9444 Corey Dr
- 9598 Buttonbush Ct
- 9532 School St
- 9653 Old Wellington Rd
- 9781 Mock Orange Ct
- 10124 Trinity Ln
