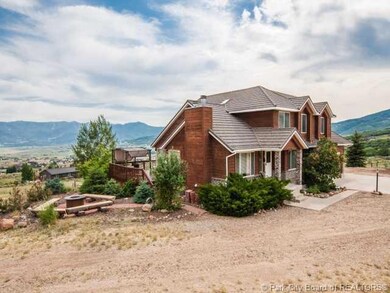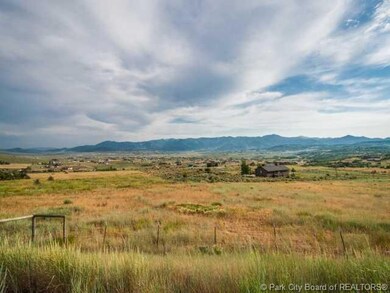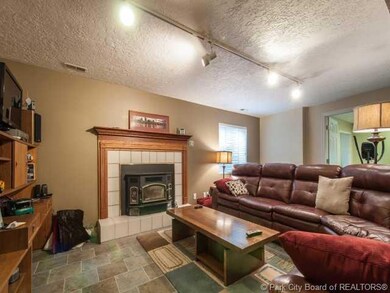
9506 Silver Creek Rd Park City, UT 84098
Highlights
- Views of Ski Resort
- Horse Facilities
- Horse Property
- North Summit Middle School Rated A-
- Barn
- Corral
About This Home
As of August 2014This 4,750 square foot family home has panoramic views of Deer Valley, Park City, White Pine, The Colony, Canyons, Olympic Park and More. Recently updated, this home offers granite counters in kitchen, laundry and all bathrooms. The main level floor plan with semi formal dining, breakfast bar and nook is open, light and comfortable. The large deck is ideal... The walk out lower level is bright with a great room and entertainment area that leads to a private grassy play area, making this the perfect "hang-out" for children and friends, as well as adult entertaining. The spectacular views are endless and offer an ideal year-round back ground. The same spectacular views can be seen from the master bedroom suite. This a true 5 bedroom home or 4 bedroom with den/office. A full hook-up R.V. pad is adjacent to the 40 x 36 shop - with cement floor, two 10 ft. high by 10 ft. wide garage doors, two 12 ft. high by 10 ft. wide overhead doors, R.V. parking, full shop and work area .
Last Agent to Sell the Property
Joseph Trabaccone
BHHS Utah Properties - MST Listed on: 06/28/2013
Co-Listed By
Darrick Olsen
Prudential Utah RE - MST
Last Buyer's Agent
non Non-Agent
Flinders Realty & Exchange LLC
Home Details
Home Type
- Single Family
Est. Annual Taxes
- $4,320
Year Built
- Built in 1991
Lot Details
- 7.36 Acre Lot
- Property is Fully Fenced
- Landscaped
- Natural State Vegetation
- Sloped Lot
Parking
- 3 Car Garage
- Utility Sink in Garage
- Garage Door Opener
- RV Garage
Property Views
- Ski Resort
- Mountain
- Meadow
- Valley
Home Design
- Traditional Architecture
- Brick Exterior Construction
- Wood Frame Construction
- Metal Roof
- Wood Siding
- Concrete Perimeter Foundation
Interior Spaces
- 4,750 Sq Ft Home
- Central Vacuum
- Sound System
- Vaulted Ceiling
- Ceiling Fan
- Skylights
- 3 Fireplaces
- Wood Burning Fireplace
- Gas Fireplace
- Great Room
- Family Room
- Formal Dining Room
- Home Office
Kitchen
- Breakfast Area or Nook
- Breakfast Bar
- Double Oven
- Gas Range
- Indoor Grill
- Microwave
- Dishwasher
- Disposal
Flooring
- Brick
- Stone
- Marble
- Tile
Bedrooms and Bathrooms
- 5 Bedrooms
- Hydromassage or Jetted Bathtub
Laundry
- Laundry Room
- Washer and Gas Dryer Hookup
Home Security
- Home Security System
- Intercom
- Fire and Smoke Detector
Eco-Friendly Details
- Air Purifier
- Sprinklers on Timer
Outdoor Features
- Horse Property
- Deck
- Patio
- Shed
Utilities
- Forced Air Heating and Cooling System
- Heating System Uses Natural Gas
- Pellet Stove burns compressed wood to generate heat
- High-Efficiency Furnace
- Programmable Thermostat
- Natural Gas Connected
- Well
- Well Permit on File
- Gas Water Heater
- Water Purifier
- Water Softener is Owned
- Septic Tank
- High Speed Internet
- Multiple Phone Lines
- Phone Available
- Satellite Dish
Additional Features
- Barn
- Corral
Listing and Financial Details
- Assessor Parcel Number SL-B-186
Community Details
Overview
- No Home Owners Association
- Silver Creek Subdivision
Recreation
- RV or Boat Storage in Community
- Horse Facilities
- Trails
Ownership History
Purchase Details
Home Financials for this Owner
Home Financials are based on the most recent Mortgage that was taken out on this home.Purchase Details
Home Financials for this Owner
Home Financials are based on the most recent Mortgage that was taken out on this home.Similar Homes in Park City, UT
Home Values in the Area
Average Home Value in this Area
Purchase History
| Date | Type | Sale Price | Title Company |
|---|---|---|---|
| Warranty Deed | -- | Foundation Title Co | |
| Quit Claim Deed | -- | Deer Creek Title Insurance | |
| Quit Claim Deed | -- | Deer Creek Title Insurance |
Mortgage History
| Date | Status | Loan Amount | Loan Type |
|---|---|---|---|
| Open | $50,000 | Purchase Money Mortgage | |
| Previous Owner | $325,267 | New Conventional | |
| Previous Owner | $353,000 | New Conventional | |
| Previous Owner | $50,000 | Credit Line Revolving | |
| Previous Owner | $300,000 | New Conventional |
Property History
| Date | Event | Price | Change | Sq Ft Price |
|---|---|---|---|---|
| 07/10/2025 07/10/25 | Price Changed | $2,995,000 | -6.0% | $496 / Sq Ft |
| 06/28/2025 06/28/25 | For Sale | $3,185,000 | +230.1% | $527 / Sq Ft |
| 08/08/2014 08/08/14 | Sold | -- | -- | -- |
| 07/18/2014 07/18/14 | Pending | -- | -- | -- |
| 06/28/2013 06/28/13 | For Sale | $965,000 | -- | $203 / Sq Ft |
Tax History Compared to Growth
Tax History
| Year | Tax Paid | Tax Assessment Tax Assessment Total Assessment is a certain percentage of the fair market value that is determined by local assessors to be the total taxable value of land and additions on the property. | Land | Improvement |
|---|---|---|---|---|
| 2023 | $8,432 | $1,356,314 | $465,620 | $890,694 |
| 2022 | $8,343 | $1,190,473 | $465,620 | $724,853 |
| 2021 | $8,015 | $977,258 | $390,606 | $586,652 |
| 2020 | $7,744 | $877,123 | $390,606 | $486,517 |
| 2019 | $7,884 | $877,123 | $390,606 | $486,517 |
| 2018 | $6,586 | $732,748 | $246,231 | $486,517 |
| 2017 | $6,170 | $732,748 | $246,231 | $486,517 |
| 2016 | $5,187 | $568,974 | $246,231 | $322,743 |
| 2015 | $4,506 | $461,120 | $0 | $0 |
| 2013 | $4,215 | $409,427 | $0 | $0 |
Agents Affiliated with this Home
-
Bopi Villarino

Seller's Agent in 2025
Bopi Villarino
Distinctive Properties / SimpliHOM
(619) 971-2490
1 in this area
11 Total Sales
-
J
Seller's Agent in 2014
Joseph Trabaccone
BHHS Utah Properties - MST
-
D
Seller Co-Listing Agent in 2014
Darrick Olsen
Prudential Utah RE - MST
-
n
Buyer's Agent in 2014
non Non-Agent
Flinders Realty & Exchange LLC
-
N
Buyer's Agent in 2014
Non Agent
Non Member
-
N
Buyer's Agent in 2014
Non Agent (FSBO)
Park City Board of REALTORS
Map
Source: Park City Board of REALTORS®
MLS Number: 9996989
APN: SL-B-186
- 1271 E Oakridge Rd S
- 1271 Oakridge Rd S
- 1228 E Oakridge Rd S
- 8819 Highfield Rd
- 8819 Highfield Rd Unit 61
- 9036 Cottonwood Trail
- 1796 W Tollgate Canyon Rd
- 18 Red Hawk Ridge Rd
- 7790 N Bitner Ranch Rd
- 9233 Spotted Owl Unit 26
- 9233 Spotted Owl
- 1275 E Canyon Gate Rd Unit 31
- 1275 E Canyon Gate Rd
- 1369 Lower Cove Rd
- 10129 N Basin Canyon Rd
- 756 E Canyon Gate Rd
- 756 E Canyon Gate Rd Unit 63
- 10256 N Basin Canyon Rd
- 2014 E Canyon Gate Rd
- 2014 E Canyon Gate Rd Unit 73






