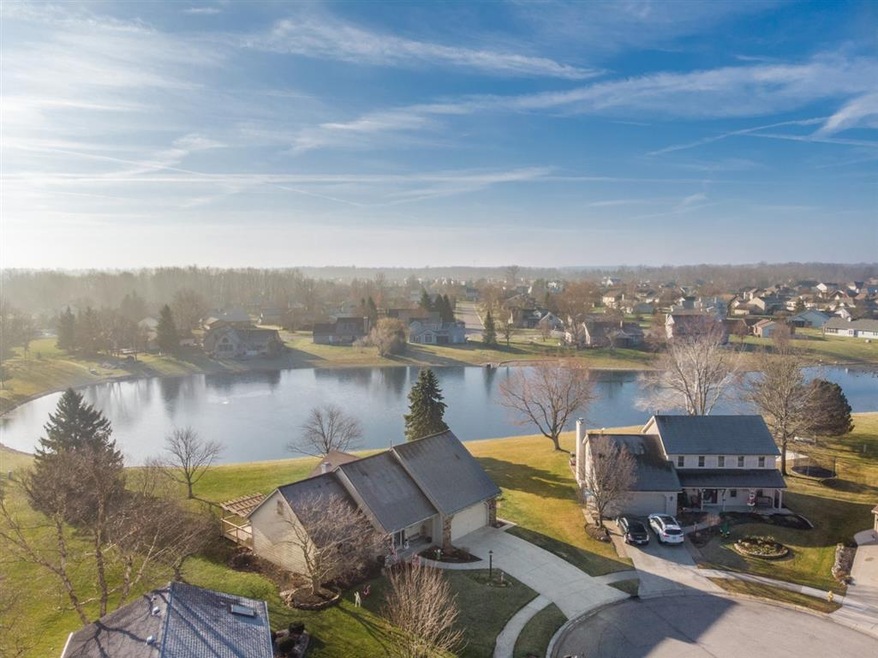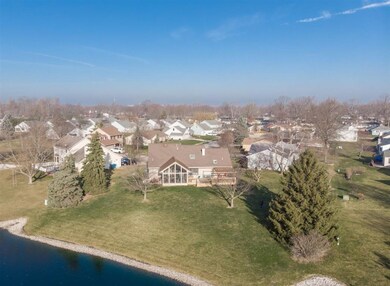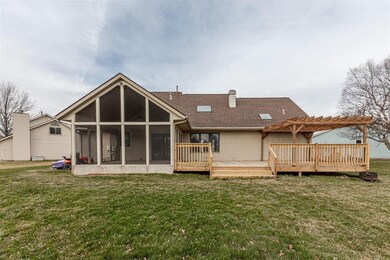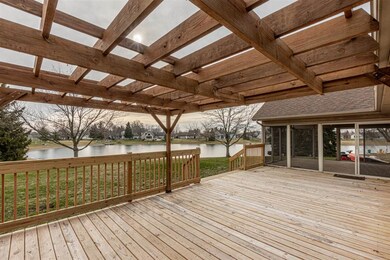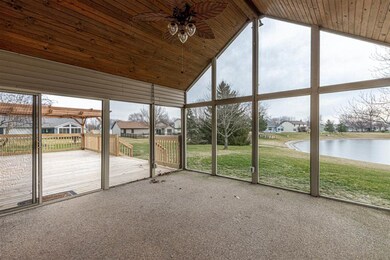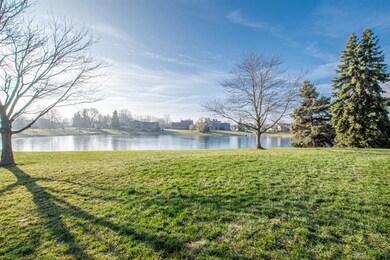
9506 Sweetwater Ct New Haven, IN 46774
Estimated Value: $324,000 - $368,000
Highlights
- Waterfront
- Lake, Pond or Stream
- Forced Air Heating and Cooling System
- Contemporary Architecture
- 2 Car Attached Garage
- Ceiling Fan
About This Home
As of February 2021Multiple offers received. Taking offers until noon on Sunday, January 17th. Contemporary beauty in cul-de-sac and located on a fishing & swimming pond in Lakes of Scarborough! Enjoy the water views in the 16x16 screened in porch plus grilling & entertaining on the newly renovated oversize deck with pergola! Spacious master bedroom suite is on the main floor. Master bath features custom built walk-in shower. Upstairs are two good size bedrooms, loft and full bath. Large basement is open and has a bonus room as well as large storage room. Updates abound BRAND NEW CARPET in Master, stairs & upstairs; 2020- NEW Deck/Pergola & Tree Maintenance; 2015-; NEW flooring in main living room, NEW Spanish lace ceilings applied, NEW epoxy floor coating in garage, NEW Bathroom remodels, NEW toilets and NEW vanities installed in all bathrooms; 2018 Invisible fence. This home has been well cared for and maintained. Spring and summer is right around the corner to enjoy the outdoor entertaining and living space with the gorgeous water view!
Home Details
Home Type
- Single Family
Est. Annual Taxes
- $1,917
Year Built
- Built in 1986
Lot Details
- 0.35 Acre Lot
- Lot Dimensions are 86 x 176
- Waterfront
- Property has an invisible fence for dogs
HOA Fees
- $10 Monthly HOA Fees
Parking
- 2 Car Attached Garage
- Off-Street Parking
Home Design
- Contemporary Architecture
- Poured Concrete
- Stone Exterior Construction
- Vinyl Construction Material
Interior Spaces
- 1.5-Story Property
- Ceiling Fan
- Living Room with Fireplace
- Water Views
- Electric Dryer Hookup
Kitchen
- Electric Oven or Range
- Disposal
Bedrooms and Bathrooms
- 3 Bedrooms
- Split Bedroom Floorplan
- En-Suite Primary Bedroom
Partially Finished Basement
- Basement Fills Entire Space Under The House
- 2 Bedrooms in Basement
Schools
- New Haven Elementary And Middle School
- New Haven High School
Additional Features
- Lake, Pond or Stream
- Suburban Location
- Forced Air Heating and Cooling System
Listing and Financial Details
- Assessor Parcel Number 02-13-13-303-006.000-041
Ownership History
Purchase Details
Home Financials for this Owner
Home Financials are based on the most recent Mortgage that was taken out on this home.Purchase Details
Home Financials for this Owner
Home Financials are based on the most recent Mortgage that was taken out on this home.Purchase Details
Home Financials for this Owner
Home Financials are based on the most recent Mortgage that was taken out on this home.Purchase Details
Purchase Details
Similar Homes in New Haven, IN
Home Values in the Area
Average Home Value in this Area
Purchase History
| Date | Buyer | Sale Price | Title Company |
|---|---|---|---|
| Reynolds Cynthia | $265,000 | Metropolitan Title Of In Llc | |
| Wiggins Dawn R | -- | Trademark Title | |
| Wiggins Douglas E | -- | Trademark Title | |
| Mathias Pamela J | -- | Lawyers Title Ins |
Mortgage History
| Date | Status | Borrower | Loan Amount |
|---|---|---|---|
| Open | Reynolds Cynthia | $175,000 | |
| Previous Owner | Wiggins Dawn R | $158,400 | |
| Previous Owner | Wiggins Douglas E | $130,400 |
Property History
| Date | Event | Price | Change | Sq Ft Price |
|---|---|---|---|---|
| 02/05/2021 02/05/21 | Sold | $265,000 | 0.0% | $94 / Sq Ft |
| 01/18/2021 01/18/21 | Price Changed | $265,000 | +6.0% | $94 / Sq Ft |
| 01/17/2021 01/17/21 | Pending | -- | -- | -- |
| 01/15/2021 01/15/21 | For Sale | $249,900 | -- | $89 / Sq Ft |
Tax History Compared to Growth
Tax History
| Year | Tax Paid | Tax Assessment Tax Assessment Total Assessment is a certain percentage of the fair market value that is determined by local assessors to be the total taxable value of land and additions on the property. | Land | Improvement |
|---|---|---|---|---|
| 2024 | $2,743 | $313,700 | $33,200 | $280,500 |
| 2022 | $2,585 | $258,500 | $33,200 | $225,300 |
| 2021 | $2,284 | $228,400 | $33,200 | $195,200 |
| 2020 | $2,060 | $206,000 | $33,200 | $172,800 |
| 2019 | $1,922 | $191,700 | $33,200 | $158,500 |
| 2018 | $1,875 | $187,500 | $33,200 | $154,300 |
| 2017 | $1,880 | $187,500 | $33,200 | $154,300 |
| 2016 | $1,794 | $178,900 | $33,200 | $145,700 |
| 2014 | $1,681 | $168,100 | $33,200 | $134,900 |
| 2013 | $1,724 | $172,400 | $33,200 | $139,200 |
Agents Affiliated with this Home
-
Lori Stinson

Seller's Agent in 2021
Lori Stinson
North Eastern Group Realty
(260) 415-9702
6 in this area
209 Total Sales
-
Joel Essex

Buyer's Agent in 2021
Joel Essex
Joel Essex Real Estate, LLC
(260) 740-0105
40 in this area
62 Total Sales
Map
Source: Indiana Regional MLS
MLS Number: 202101550
APN: 02-13-13-303-006.000-041
- 4111 Sugarhill Run
- 3564 Westport Dr
- 9006 Forestdale Dr
- 3586 Canal Square Dr
- 3584 Canal Square Dr
- 3577 Canal Square Dr
- 3575 Canal Square Dr
- 3053 Navajo Crossing
- 4173 Shoreline Blvd
- 8973 Nautical Way
- 3615 Victoria Lakes Ct
- 3802 Sun Stone Way
- 10237 Silver Rock Chase
- 1715 Deveron Ct
- 1515 E Macgregor Dr
- 10348 Silver Rock Chase
- 10209 Buckshire Ct
- 1513 Green Rd
- 3793 Fieldstone Chase
- 4524 Timber Creek Pkwy
- 9506 Sweetwater Ct
- 9512 Sweetwater Ct
- 9505 Sweetwater Ct
- 3612 Scarborough Dr
- 3620 Scarborough Dr
- 3628 Scarborough Dr
- 9518 Sweetwater Ct
- 9511 Sweetwater Ct
- 3606 Scarborough Dr
- 9517 Sweetwater Ct
- 3708 Scarborough Dr
- 3534 Scarborough Dr
- 9524 Sweetwater Ct
- 3716 Scarborough Dr
- 9521 Sweetwater Ct
- 3535 Thyme Ct
- 9530 Sweetwater Ct
- 3613 Scarborough Dr
- 9536 Sweetwater Ct
- 3724 Scarborough Dr
