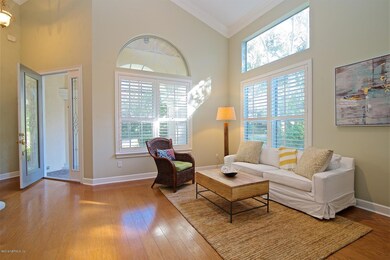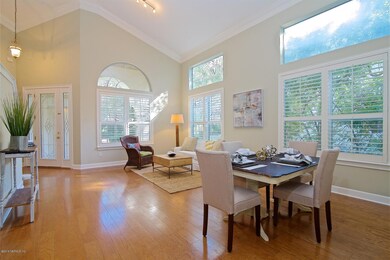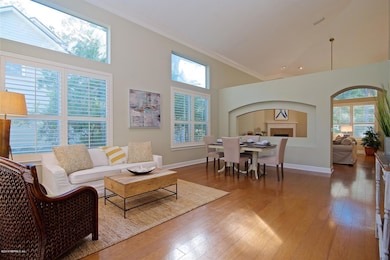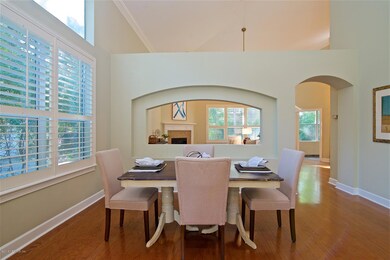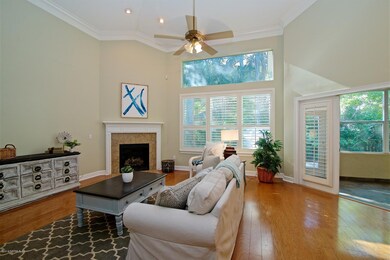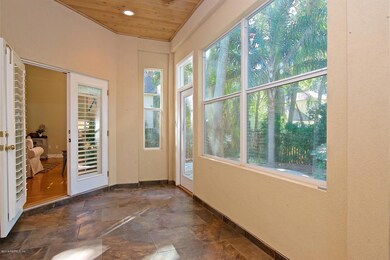
95062 MacKinas Cir Fernandina Beach, FL 32034
Highlights
- Vaulted Ceiling
- Traditional Architecture
- Breakfast Area or Nook
- Fernandina Beach Middle School Rated A-
- Wood Flooring
- Front Porch
About This Home
As of February 2019Nestled among towering oak trees in the desirable gated Harrison Cove community is this large family home. With just under 3,000 square feet, this 4 bedroom, 3.5 bath residence features spacious first and second floor master suites, upstairs loft, and temperature controlled enclosed porch with slate tile floors; all wonderful spaces for family and friends to spread out and relax. Vaulted ceilings and large windows create bright and open entertaining spaces. The family room, with gas fireplace, leads out to the porch and coral quartz patio � the ideal place to host parties around a fire pit! The kitchen is spacious and features granite countertops, breakfast bar, and sizable pantry. An oversized two-car garage with workshop AND golf cart storage,. Fully- fenced backyard, abundance of storage closets, & plantation shutters all add to the desirable features of this home. Highly sought-after 'south end' island location near the beach, walking/biking path, shops & restaurants.
Last Agent to Sell the Property
JOSEPH CUTAJAR
FIRST COAST SOTHEBYS INTERNATIONAL REALTY License #3033524 Listed on: 11/02/2018
Home Details
Home Type
- Single Family
Est. Annual Taxes
- $7,146
Year Built
- Built in 2004
Lot Details
- Lot Dimensions are 120x75
- Back Yard Fenced
- Front and Back Yard Sprinklers
- Zoning described as PUD
HOA Fees
- $63 Monthly HOA Fees
Parking
- 2 Car Attached Garage
- Garage Door Opener
Home Design
- Traditional Architecture
- Shingle Roof
- Stucco
Interior Spaces
- 2,905 Sq Ft Home
- 2-Story Property
- Vaulted Ceiling
- Gas Fireplace
- Fire and Smoke Detector
- Washer and Electric Dryer Hookup
Kitchen
- Breakfast Area or Nook
- Breakfast Bar
- Electric Range
- <<microwave>>
- Dishwasher
- Disposal
Flooring
- Wood
- Tile
Bedrooms and Bathrooms
- 4 Bedrooms
- Walk-In Closet
- Bathtub and Shower Combination in Primary Bathroom
Eco-Friendly Details
- Energy-Efficient Windows
- Energy-Efficient Doors
Outdoor Features
- Patio
- Front Porch
Schools
- Emma Love Hardee Elementary School
- Fernandina Beach Middle School
- Fernandina Beach High School
Utilities
- Central Heating and Cooling System
- Heat Pump System
Community Details
- Harrison Cove Subdivision
Listing and Financial Details
- Assessor Parcel Number 000030028300250000
Ownership History
Purchase Details
Home Financials for this Owner
Home Financials are based on the most recent Mortgage that was taken out on this home.Purchase Details
Home Financials for this Owner
Home Financials are based on the most recent Mortgage that was taken out on this home.Purchase Details
Home Financials for this Owner
Home Financials are based on the most recent Mortgage that was taken out on this home.Similar Homes in Fernandina Beach, FL
Home Values in the Area
Average Home Value in this Area
Purchase History
| Date | Type | Sale Price | Title Company |
|---|---|---|---|
| Warranty Deed | $450,000 | Attorney | |
| Warranty Deed | $569,000 | Attorney | |
| Corporate Deed | $420,900 | -- |
Mortgage History
| Date | Status | Loan Amount | Loan Type |
|---|---|---|---|
| Open | $204,150 | Purchase Money Mortgage | |
| Previous Owner | $576,811 | Purchase Money Mortgage | |
| Previous Owner | $69,800 | Credit Line Revolving | |
| Previous Owner | $330,000 | Purchase Money Mortgage |
Property History
| Date | Event | Price | Change | Sq Ft Price |
|---|---|---|---|---|
| 07/16/2025 07/16/25 | Price Changed | $944,900 | -4.5% | $325 / Sq Ft |
| 05/16/2025 05/16/25 | Price Changed | $989,500 | -5.8% | $341 / Sq Ft |
| 03/21/2025 03/21/25 | For Sale | $1,050,000 | +133.3% | $361 / Sq Ft |
| 12/17/2023 12/17/23 | Off Market | $450,000 | -- | -- |
| 02/22/2019 02/22/19 | Sold | $450,000 | -9.8% | $155 / Sq Ft |
| 02/06/2019 02/06/19 | Pending | -- | -- | -- |
| 11/02/2018 11/02/18 | For Sale | $499,000 | -- | $172 / Sq Ft |
Tax History Compared to Growth
Tax History
| Year | Tax Paid | Tax Assessment Tax Assessment Total Assessment is a certain percentage of the fair market value that is determined by local assessors to be the total taxable value of land and additions on the property. | Land | Improvement |
|---|---|---|---|---|
| 2024 | $7,146 | $496,380 | -- | -- |
| 2023 | $7,146 | $481,922 | $0 | $0 |
| 2022 | $6,513 | $467,885 | $0 | $0 |
| 2021 | $6,597 | $454,257 | $150,000 | $304,257 |
| 2020 | $6,472 | $399,749 | $100,000 | $299,749 |
| 2019 | $7,578 | $462,376 | $100,000 | $362,376 |
| 2018 | $7,507 | $452,595 | $0 | $0 |
| 2017 | $6,747 | $438,383 | $0 | $0 |
| 2016 | $6,712 | $429,908 | $0 | $0 |
| 2015 | $6,852 | $431,738 | $0 | $0 |
| 2014 | $6,409 | $400,687 | $0 | $0 |
Agents Affiliated with this Home
-
Sam Sell

Seller's Agent in 2025
Sam Sell
WATSON REALTY CORP.
(904) 625-6678
33 in this area
47 Total Sales
-
J
Seller's Agent in 2019
JOSEPH CUTAJAR
FIRST COAST SOTHEBYS INTERNATIONAL REALTY
-
S
Buyer's Agent in 2019
SAMUEL SELL
ERA DAN JONES & ASSOCIATES, INC.
Map
Source: realMLS (Northeast Florida Multiple Listing Service)
MLS Number: 965299
APN: 00-00-30-0283-0025-0000
- 95024 Barclay Place Unit 4A
- 95024 Barclay Place Unit 3B
- 95024 Barclay Place Unit 2A
- 95050 Barclay Place Unit 4A
- 95050 Barclay Place Unit 5B
- 95301 MacKinas Cir
- 5339 Leeward Cove Dr
- 5209 Leeward Cove Dr
- 1414 Julia Unit 3b St
- 95069 San Remo Dr Unit 4A
- 95047 San Remo Dr Unit 4A
- 1407 Ian Dr
- 0 Avery Rd
- 1580 Ian Dr
- 1395 Mission San Carlos Dr
- 1367 Mission San Carlos Dr
- 5406 Mary Ave
- 1414 Julia St Unit 8A
- 1414 Julia St Unit 10A
- 0 Leonard St

