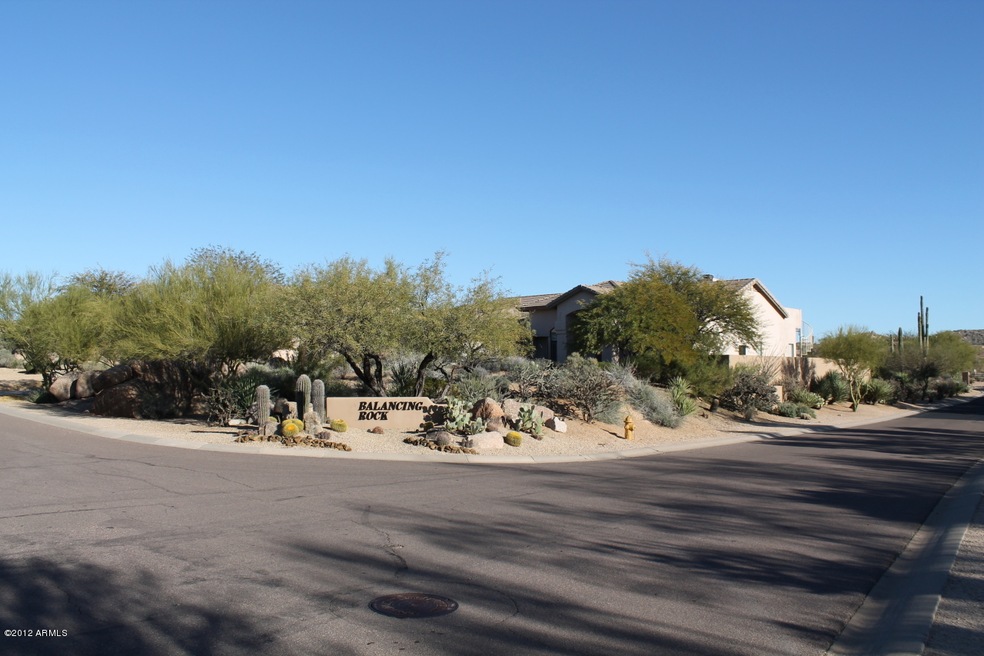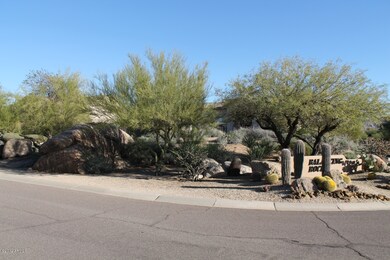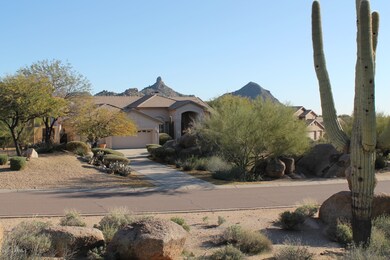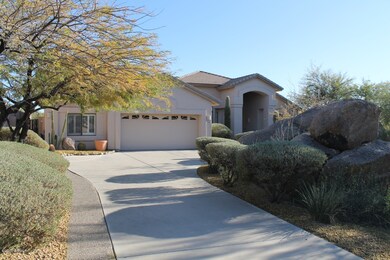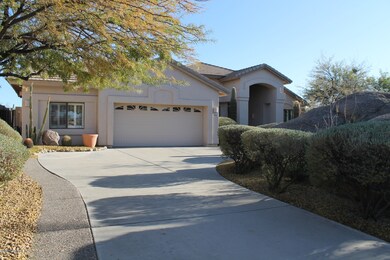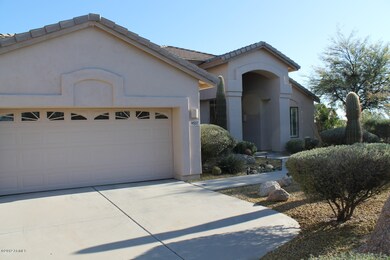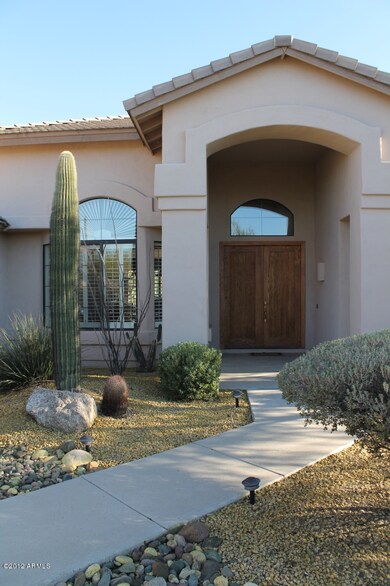
9507 E Balancing Rock Rd Scottsdale, AZ 85262
Troon North NeighborhoodHighlights
- On Golf Course
- Heated Spa
- City Lights View
- Sonoran Trails Middle School Rated A-
- Sitting Area In Primary Bedroom
- Clubhouse
About This Home
As of April 2022A private resort setting with million dollar views! Very private home on corner lot & nestled behind natural boulders & bordering common area. All rear facing windows frame Pinnacle Peak & 4th Green of Golf Course. Backyard features multi-hole putting green, heated pool/spa, fire pit, & view deck. 3rd garage bay has been converted into a private air conditioned office/retreat w/ separate entrance.
Last Agent to Sell the Property
LaBlonde Realty, LLC License #BR012844000 Listed on: 01/09/2012
Last Buyer's Agent
J. Folino
AZ Brokerage Holdings, LLC License #SA515296000
Home Details
Home Type
- Single Family
Est. Annual Taxes
- $2,236
Year Built
- Built in 1995
Lot Details
- On Golf Course
- Desert faces the front and back of the property
- Wrought Iron Fence
- Block Wall Fence
- Desert Landscape
- Corner Lot
Property Views
- City Lights
- Mountain
Home Design
- Ranch Style House
- Wood Frame Construction
- Tile Roof
- Stucco
Interior Spaces
- 2,798 Sq Ft Home
- Wired For Sound
- Vaulted Ceiling
- Skylights
- Family Room with Fireplace
- Great Room
- Breakfast Room
- Formal Dining Room
Kitchen
- Breakfast Bar
- Electric Cooktop
- Built-In Microwave
- Dishwasher
- Kitchen Island
- Granite Countertops
- Disposal
Flooring
- Carpet
- Stone
Bedrooms and Bathrooms
- 3 Bedrooms
- Sitting Area In Primary Bedroom
- Split Bedroom Floorplan
- Separate Bedroom Exit
- Walk-In Closet
- Remodeled Bathroom
- Primary Bathroom is a Full Bathroom
- Dual Vanity Sinks in Primary Bathroom
- Separate Shower in Primary Bathroom
Laundry
- Laundry in unit
- Dryer
- Washer
Home Security
- Security System Owned
- Intercom
- Fire Sprinkler System
Parking
- 2 Car Garage
- Garage Door Opener
Accessible Home Design
- No Interior Steps
Pool
- Heated Spa
- Play Pool
Outdoor Features
- Balcony
- Covered Patio or Porch
- Fire Pit
Schools
- Desert Sun Academy Elementary School
- Cactus Shadows High School
Utilities
- Refrigerated Cooling System
- Zoned Heating
- Water Softener is Owned
- High Speed Internet
- Multiple Phone Lines
- Satellite Dish
- Cable TV Available
Community Details
Overview
- $2,289 per year Dock Fee
- Association fees include common area maintenance, street maintenance
- Troon North Master A HOA
- Located in the Troon North master-planned community
- Built by T W Lewis
Amenities
- Common Area
- Clubhouse
Recreation
- Golf Course Community
- Tennis Courts
- Bike Trail
Ownership History
Purchase Details
Home Financials for this Owner
Home Financials are based on the most recent Mortgage that was taken out on this home.Purchase Details
Home Financials for this Owner
Home Financials are based on the most recent Mortgage that was taken out on this home.Purchase Details
Purchase Details
Home Financials for this Owner
Home Financials are based on the most recent Mortgage that was taken out on this home.Purchase Details
Home Financials for this Owner
Home Financials are based on the most recent Mortgage that was taken out on this home.Similar Homes in Scottsdale, AZ
Home Values in the Area
Average Home Value in this Area
Purchase History
| Date | Type | Sale Price | Title Company |
|---|---|---|---|
| Warranty Deed | $1,300,000 | Fidelity National Title | |
| Cash Sale Deed | $555,000 | First American Title Ins Co | |
| Cash Sale Deed | $455,000 | Security Title Agency | |
| Warranty Deed | $339,000 | Fidelity National Title | |
| Joint Tenancy Deed | $263,145 | Chicago Title Insurance Co |
Mortgage History
| Date | Status | Loan Amount | Loan Type |
|---|---|---|---|
| Open | $800,000 | New Conventional | |
| Previous Owner | $271,200 | New Conventional | |
| Previous Owner | $115,000 | New Conventional | |
| Previous Owner | $2,000,000 | No Value Available |
Property History
| Date | Event | Price | Change | Sq Ft Price |
|---|---|---|---|---|
| 04/05/2022 04/05/22 | Sold | $1,300,000 | +18.7% | $521 / Sq Ft |
| 03/06/2022 03/06/22 | Pending | -- | -- | -- |
| 02/28/2022 02/28/22 | For Sale | $1,095,000 | +97.3% | $439 / Sq Ft |
| 09/04/2012 09/04/12 | Sold | $555,000 | 0.0% | $198 / Sq Ft |
| 07/17/2012 07/17/12 | Pending | -- | -- | -- |
| 07/12/2012 07/12/12 | Off Market | $555,000 | -- | -- |
| 07/03/2012 07/03/12 | For Sale | $569,900 | 0.0% | $204 / Sq Ft |
| 06/21/2012 06/21/12 | Pending | -- | -- | -- |
| 05/03/2012 05/03/12 | Price Changed | $569,900 | -5.0% | $204 / Sq Ft |
| 01/09/2012 01/09/12 | For Sale | $599,900 | -- | $214 / Sq Ft |
Tax History Compared to Growth
Tax History
| Year | Tax Paid | Tax Assessment Tax Assessment Total Assessment is a certain percentage of the fair market value that is determined by local assessors to be the total taxable value of land and additions on the property. | Land | Improvement |
|---|---|---|---|---|
| 2025 | $2,236 | $47,900 | -- | -- |
| 2024 | $3,098 | $45,619 | -- | -- |
| 2023 | $3,098 | $82,080 | $16,410 | $65,670 |
| 2022 | $2,974 | $60,850 | $12,170 | $48,680 |
| 2021 | $3,785 | $57,320 | $11,460 | $45,860 |
| 2020 | $3,718 | $53,830 | $10,760 | $43,070 |
| 2019 | $3,748 | $53,270 | $10,650 | $42,620 |
| 2018 | $3,662 | $50,980 | $10,190 | $40,790 |
| 2017 | $3,743 | $52,610 | $10,520 | $42,090 |
| 2016 | $3,726 | $50,000 | $10,000 | $40,000 |
| 2015 | $3,524 | $47,670 | $9,530 | $38,140 |
Agents Affiliated with this Home
-
Michael Domer

Seller's Agent in 2022
Michael Domer
Compass
(480) 861-8883
12 in this area
237 Total Sales
-
Vikki Gorman

Buyer's Agent in 2022
Vikki Gorman
Fathom Realty Elite
(480) 602-6892
1 in this area
84 Total Sales
-
Michele LaBlonde

Seller's Agent in 2012
Michele LaBlonde
LaBlonde Realty, LLC
(602) 402-2839
2 in this area
69 Total Sales
-
J
Buyer's Agent in 2012
J. Folino
Realty Executives
Map
Source: Arizona Regional Multiple Listing Service (ARMLS)
MLS Number: 4698939
APN: 216-72-128
- 28897 N 94th Place
- 28768 N 95th Way
- 9750 E Troon Dr N
- 28514 N 95th Place
- 28604 N 92nd Place
- 9866 E Monument Dr Unit 307
- 28110 N 96th Place
- 9804 E Running Deer Trail
- 9804 E Running Deer Trail Unit 1
- 9812 E Running Deer Trail Unit 2
- 9828 E Running Deer Trail
- 27951 N 96th Place
- 10092 E Troon Dr N
- 28145 N 91st St
- 9673 E Oberlin Way Unit 15
- 10010 E Blue Sky Dr
- 10222 E Southwind Ln Unit 1018
- 28990 N White Feather Ln Unit 159
- 28990 N White Feather Ln Unit 126
- 28990 N White Feather Ln Unit 121
