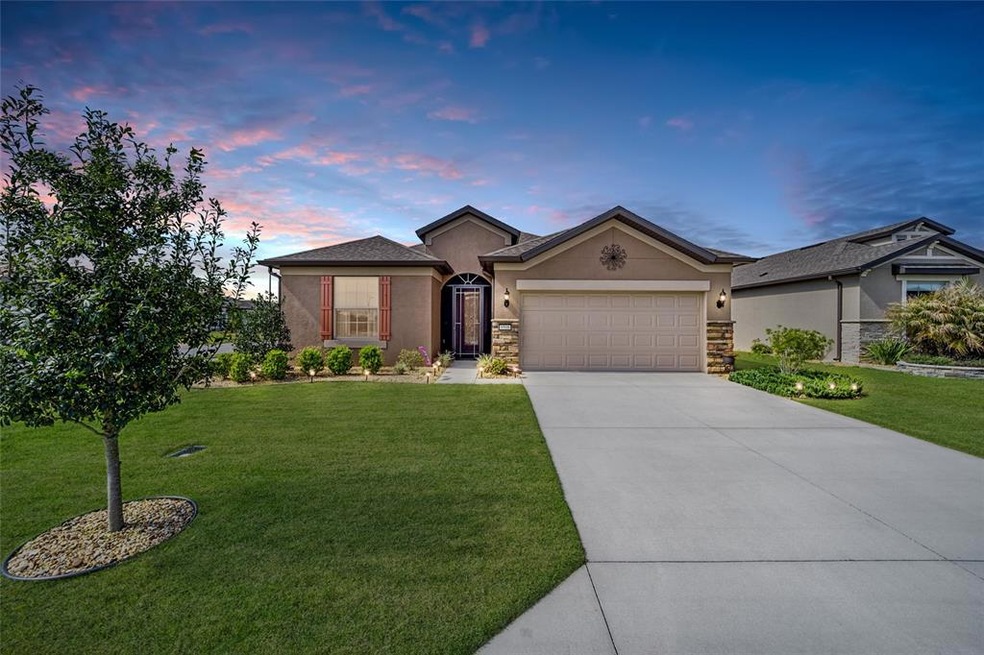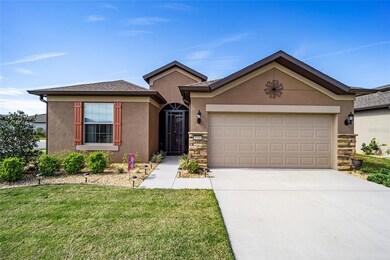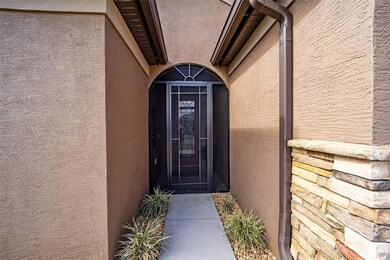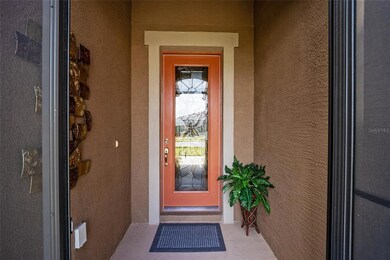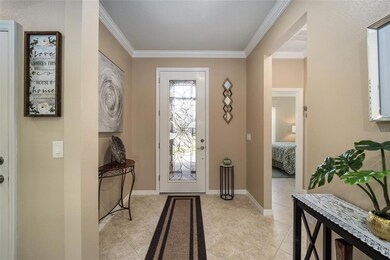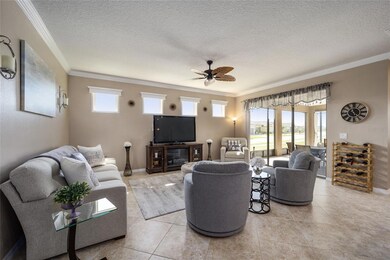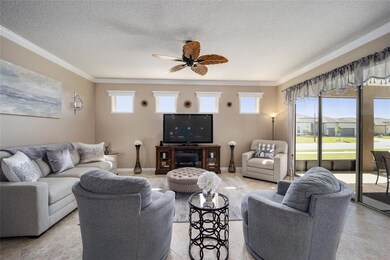
9508 SW 64th Ln Ocala, FL 34481
Fellowship NeighborhoodHighlights
- Golf Course Community
- Senior Community
- Open Floorplan
- Fitness Center
- Gated Community
- High Ceiling
About This Home
As of June 2022Picture yourself in resort style living that awaits with this Summerwood Model home. Nicely situated on a corner lot located in the gated, Stone Creek Golf Course Community this beautiful home will not disappoint. Stylish finishes show throughout in this gorgeous home with many desirable features such as the screened front porch with upgraded leaded glass front door, high ceilings, a neutral color palette, and diagonally laid 22-inch tile floors. Upgrades galore with designer Italian light fixtures and crown molding throughout in an open and inviting floor plan. Great Room offers an abundance of natural lighting with panoramic sliders to a double extended birdcage lanai overlooking quiet green space ideal for entertainment and relaxation with family and friends. The chef's kitchen offers a large center island for casual dining, luxury-level 4 granite countertops, pendant lighting, a walk-in pantry, and plenty of cabinets for extra storage needs. The spacious Kitchen also overlooks the bright gathering room perfect for everyday living and entertaining. The master suite offers a spacious walk-in closet and an en-suite bath with a beautifully updated walk-in shower with a glass surround, a high-efficiency water heater, and a luxury level 4 granite-topped double sink vanity. An extended garage, custom window treatments, custom window cornices, and an inside laundry room are just a few more things you will love about this home. Move-in and enjoy fantastic community activities and amenities including a golf course, resort-style pools, health spa, trips and entertainment, and more! Schedule a tour TODAY!
Last Agent to Sell the Property
REAL BROKER, LLC License #682204 Listed on: 04/04/2022

Home Details
Home Type
- Single Family
Est. Annual Taxes
- $2,010
Year Built
- Built in 2018
Lot Details
- 8,276 Sq Ft Lot
- Lot Dimensions are 68x120
- Northeast Facing Home
- Property is zoned PUD
HOA Fees
- $204 Monthly HOA Fees
Parking
- 2 Car Attached Garage
Home Design
- Slab Foundation
- Shingle Roof
- Concrete Siding
- Block Exterior
- Stucco
Interior Spaces
- 1,871 Sq Ft Home
- 1-Story Property
- Open Floorplan
- Crown Molding
- High Ceiling
- Combination Dining and Living Room
- Tile Flooring
- Laundry Room
Kitchen
- Eat-In Kitchen
- Range with Range Hood
- Microwave
- Dishwasher
- Stone Countertops
- Disposal
Bedrooms and Bathrooms
- 2 Bedrooms
- Walk-In Closet
- 2 Full Bathrooms
Outdoor Features
- Rain Gutters
Utilities
- Central Heating and Cooling System
- Heat Pump System
- Underground Utilities
- Private Sewer
Listing and Financial Details
- Visit Down Payment Resource Website
- Tax Lot 117
- Assessor Parcel Number 3489-180-117
Community Details
Overview
- Senior Community
- Association fees include 24-Hour Guard, pool, management, recreational facilities
- Mary Anne Lynum Association, Phone Number (352) 207-7183
- Stone Creek Subdivision, Summerwood Floorplan
- The community has rules related to building or community restrictions, deed restrictions, allowable golf cart usage in the community
Recreation
- Golf Course Community
- Fitness Center
- Community Pool
Security
- Gated Community
Ownership History
Purchase Details
Home Financials for this Owner
Home Financials are based on the most recent Mortgage that was taken out on this home.Purchase Details
Purchase Details
Home Financials for this Owner
Home Financials are based on the most recent Mortgage that was taken out on this home.Similar Homes in Ocala, FL
Home Values in the Area
Average Home Value in this Area
Purchase History
| Date | Type | Sale Price | Title Company |
|---|---|---|---|
| Warranty Deed | $404,400 | Equitable Title | |
| Interfamily Deed Transfer | -- | Accommodation | |
| Special Warranty Deed | $281,500 | Pgp Title Of Florida Inc |
Mortgage History
| Date | Status | Loan Amount | Loan Type |
|---|---|---|---|
| Previous Owner | $235,200 | New Conventional | |
| Previous Owner | $232,800 | New Conventional | |
| Previous Owner | $225,200 | New Conventional |
Property History
| Date | Event | Price | Change | Sq Ft Price |
|---|---|---|---|---|
| 10/01/2022 10/01/22 | Rented | $1,950 | 0.0% | -- |
| 09/06/2022 09/06/22 | For Rent | $1,950 | 0.0% | -- |
| 06/06/2022 06/06/22 | Sold | $404,400 | 0.0% | $216 / Sq Ft |
| 04/12/2022 04/12/22 | Pending | -- | -- | -- |
| 04/04/2022 04/04/22 | For Sale | $404,400 | -- | $216 / Sq Ft |
Tax History Compared to Growth
Tax History
| Year | Tax Paid | Tax Assessment Tax Assessment Total Assessment is a certain percentage of the fair market value that is determined by local assessors to be the total taxable value of land and additions on the property. | Land | Improvement |
|---|---|---|---|---|
| 2023 | $5,374 | $321,735 | $29,090 | $292,645 |
| 2022 | $2,017 | $147,922 | $0 | $0 |
| 2021 | $2,010 | $143,614 | $0 | $0 |
| 2020 | $1,992 | $141,631 | $0 | $0 |
| 2019 | $1,960 | $138,447 | $0 | $0 |
| 2018 | $450 | $27,000 | $27,000 | $0 |
| 2017 | $0 | $0 | $0 | $0 |
Agents Affiliated with this Home
-
Anthony Alfarone

Seller's Agent in 2022
Anthony Alfarone
REAL BROKER, LLC
(352) 897-0771
136 in this area
341 Total Sales
-
Elizabeth Defalco
E
Buyer's Agent in 2022
Elizabeth Defalco
EXP REALTY LLC
(352) 461-3277
34 in this area
109 Total Sales
Map
Source: Stellar MLS
MLS Number: OM636304
APN: 3489-180-117
- 6701 SW 94th Cir
- 6758 SW 94th Cir
- 9634 SW 67th St
- 6558 SW 94th Cir
- 6651 SW 93rd Ct
- 9315 SW 66th Loop
- 6376 SW 97th Terrace Rd
- 6832 SW 93rd Ave
- 6984 SW 94th Ct
- 9740 SW 68th Ln
- 6606 SW 91st Cir
- 6094 SW 93rd Cir
- 6776 S West 95th Cir
- 0 Undetermined Unit F10469953
- 0 Undetermined Unit A11685766
- 9170 SW 65th Loop
- 6816 SW 95th Cir
- 9175 SW 65th Loop
- 6051 SW 93rd Cir
- 6046 SW 93rd Cir
