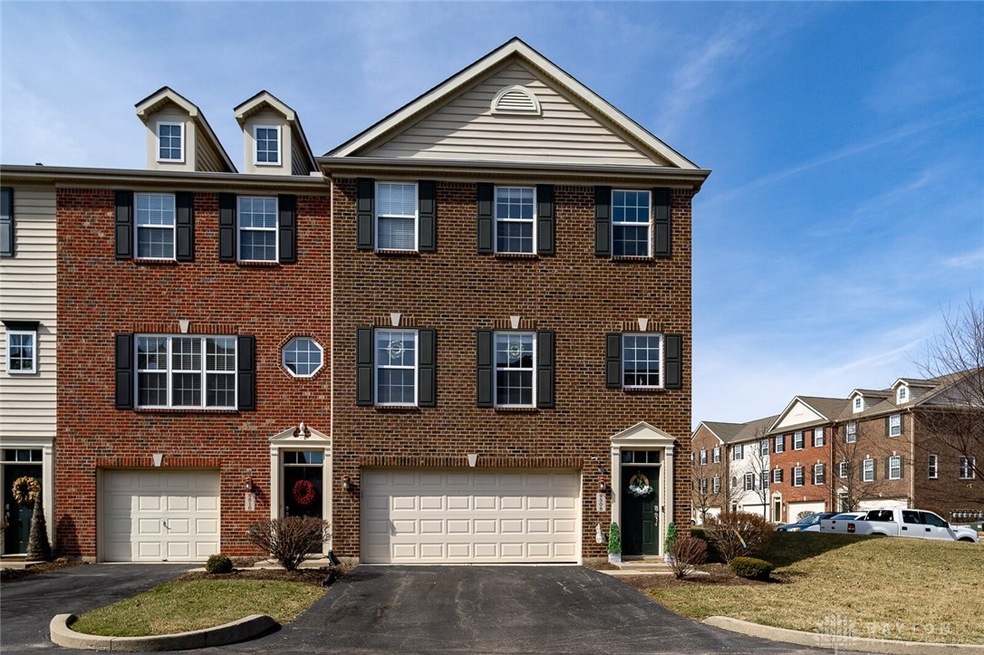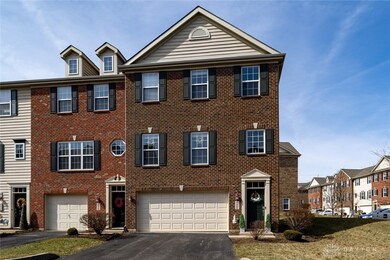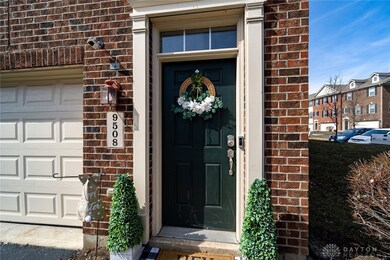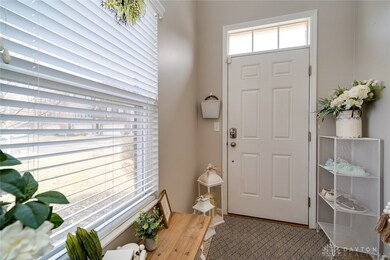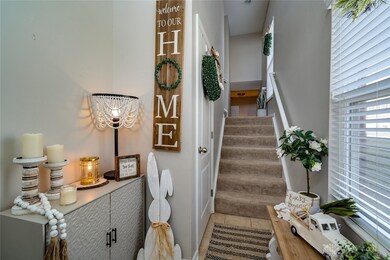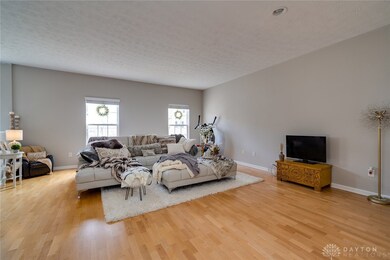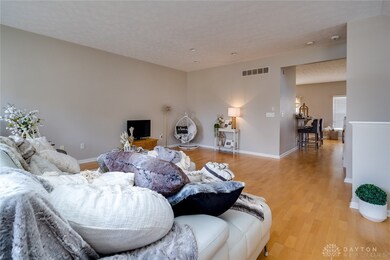
9508 Tahoe Dr Unit 9508 Dayton, OH 45458
Estimated Value: $316,000 - $335,000
Highlights
- Deck
- Vaulted Ceiling
- 2 Car Attached Garage
- Primary Village North Rated A
- Granite Countertops
- Double Pane Windows
About This Home
As of January 2023Welcome home to this amazing 4 bedroom, 3.5 bath condo boasting over 2,600 sf, located in Washington Twp. Three floors, updated and ready for you to move right in. Open concept, kitchen features granite countertops, glass tile backsplash and a nice bar. Take your morning coffee out to the newer composite deck with a great view of the common space and the pool. Primary suite on floor 3 features vaulted ceilings, custom cabinetry, double vanity and walk-in closet. Hot tub does not covey. Close to Austin-Landing, shopping, restaurants and interstate access. Make your appointment today! Contingent on seller finding home of their choice
Last Agent to Sell the Property
Dana Ward Realty Brokerage Phone: (937) 435-6000 License #2025001284 Listed on: 12/04/2022
Property Details
Home Type
- Condominium
Est. Annual Taxes
- $5,735
Year Built
- 2008
Lot Details
- 1,481
HOA Fees
- $211 Monthly HOA Fees
Parking
- 2 Car Attached Garage
Home Design
- Brick Exterior Construction
- Slab Foundation
- Vinyl Siding
Interior Spaces
- 2,625 Sq Ft Home
- 3-Story Property
- Vaulted Ceiling
- Ceiling Fan
- Gas Fireplace
- Double Pane Windows
- Insulated Windows
Kitchen
- Range
- Microwave
- Dishwasher
- Kitchen Island
- Granite Countertops
Bedrooms and Bathrooms
- 4 Bedrooms
- Walk-In Closet
- Bathroom on Main Level
Home Security
Outdoor Features
- Deck
- Patio
Utilities
- Forced Air Heating and Cooling System
- Heating System Uses Natural Gas
- High Speed Internet
Listing and Financial Details
- Assessor Parcel Number O67 51455 0008
Community Details
Overview
- Association fees include management, insurance, ground maintenance, maintenance structure, pool(s), snow removal
- Apple Management Association, Phone Number (937) 291-1740
- Twin Lakes West Condo Ph 06 Subdivision
Recreation
- Trails
Security
- Fire and Smoke Detector
Ownership History
Purchase Details
Home Financials for this Owner
Home Financials are based on the most recent Mortgage that was taken out on this home.Purchase Details
Home Financials for this Owner
Home Financials are based on the most recent Mortgage that was taken out on this home.Purchase Details
Home Financials for this Owner
Home Financials are based on the most recent Mortgage that was taken out on this home.Purchase Details
Home Financials for this Owner
Home Financials are based on the most recent Mortgage that was taken out on this home.Purchase Details
Home Financials for this Owner
Home Financials are based on the most recent Mortgage that was taken out on this home.Similar Homes in Dayton, OH
Home Values in the Area
Average Home Value in this Area
Purchase History
| Date | Buyer | Sale Price | Title Company |
|---|---|---|---|
| Amo Ameyaw Evans A | $300,000 | None Listed On Document | |
| Anderkin Gary | $254,000 | Chicago Title Company Llc | |
| Worthen Matthew J | $212,000 | None Available | |
| Rando Jessica | $195,000 | M&M Title Co | |
| Mcfarland Conan M | $190,000 | Attorney |
Mortgage History
| Date | Status | Borrower | Loan Amount |
|---|---|---|---|
| Open | Amo Ameyaw Evans A | $285,000 | |
| Previous Owner | Anderkin Gary | $215,900 | |
| Previous Owner | Worthen Matthew J | $169,600 | |
| Previous Owner | Rando Jessica | $195,000 | |
| Previous Owner | Mcfarland Conan M | $196,270 |
Property History
| Date | Event | Price | Change | Sq Ft Price |
|---|---|---|---|---|
| 01/09/2023 01/09/23 | Sold | $300,000 | +1.7% | $114 / Sq Ft |
| 12/08/2022 12/08/22 | Pending | -- | -- | -- |
| 12/04/2022 12/04/22 | For Sale | $294,900 | +14.7% | $112 / Sq Ft |
| 03/21/2021 03/21/21 | Off Market | $257,000 | -- | -- |
| 12/18/2020 12/18/20 | Sold | $257,000 | -2.2% | $98 / Sq Ft |
| 11/04/2020 11/04/20 | Pending | -- | -- | -- |
| 10/28/2020 10/28/20 | For Sale | $262,900 | +24.0% | $100 / Sq Ft |
| 05/22/2018 05/22/18 | Off Market | $212,000 | -- | -- |
| 02/20/2018 02/20/18 | Sold | $212,000 | 0.0% | $81 / Sq Ft |
| 01/15/2018 01/15/18 | Pending | -- | -- | -- |
| 01/03/2018 01/03/18 | For Sale | $212,000 | -- | $81 / Sq Ft |
Tax History Compared to Growth
Tax History
| Year | Tax Paid | Tax Assessment Tax Assessment Total Assessment is a certain percentage of the fair market value that is determined by local assessors to be the total taxable value of land and additions on the property. | Land | Improvement |
|---|---|---|---|---|
| 2024 | $5,735 | $93,020 | $12,600 | $80,420 |
| 2023 | $5,735 | $93,020 | $12,600 | $80,420 |
| 2022 | $6,039 | $77,520 | $10,500 | $67,020 |
| 2021 | $6,056 | $77,520 | $10,500 | $67,020 |
| 2020 | $6,047 | $77,520 | $10,500 | $67,020 |
| 2019 | $4,951 | $56,670 | $10,500 | $46,170 |
| 2018 | $4,422 | $56,670 | $10,500 | $46,170 |
| 2017 | $4,354 | $56,670 | $10,500 | $46,170 |
| 2016 | $5,680 | $69,690 | $10,500 | $59,190 |
| 2015 | $5,734 | $69,690 | $10,500 | $59,190 |
| 2014 | $5,734 | $69,690 | $10,500 | $59,190 |
| 2012 | -- | $68,360 | $14,700 | $53,660 |
Agents Affiliated with this Home
-
Dana Ward

Seller's Agent in 2023
Dana Ward
Dana Ward Realty
(937) 248-3331
16 in this area
454 Total Sales
-
Christine Zidek

Buyer's Agent in 2023
Christine Zidek
BHHS Professional Realty
(937) 604-6730
2 in this area
57 Total Sales
-
Andrew Gaydosh

Seller's Agent in 2020
Andrew Gaydosh
eXp Realty
(937) 305-9570
94 in this area
1,118 Total Sales
-
Cory Keller

Seller's Agent in 2018
Cory Keller
RE/MAX
(513) 260-5023
52 Total Sales
Map
Source: Dayton REALTORS®
MLS Number: 878039
APN: O67-51455-0008
- 9518 Tahoe Dr Unit 9518
- 9540 Tahoe Dr
- 9602 Tahoe Dr
- 9235 Great Lakes Cir Unit 69235
- 9586 Tahoe Dr
- 1668 Big Bear Dr Unit 111668
- 1927 Waterstone Blvd Unit 104
- 1963 Waterstone Blvd Unit 207
- 2241 Four Seasons Trail
- 9782 Cobblewood Ct
- 9326 Heritage Glen Dr
- 2380 Pewter Hills Ct
- 2213 English Oak Ct
- 8866 Yankee Rose Ct
- 2454 Cabbage Key Dr
- 2385 Pewter Hills Ct
- 1250 Yankee Woods Dr
- 9764 Olde Georgetown
- 9471 Banyan Ct
- 9245 Shadbush Cir Unit 9245
- 9508 Tahoe Dr Unit 9508
- 9512 Tahoe Dr Unit 9512
- 9510 Tahoe Dr Unit 9510
- 9514 Tahoe Dr Unit 9514
- 9516 Tahoe Dr Unit 9516
- 45 Tahoe Dr
- 9513 Tahoe Dr
- 9517 Tahoe Dr
- 1670 Big Bear Dr Unit 111670
- 9507 Tahoe Dr Unit 99507
- 9515 Tahoe Dr
- 1674 Big Bear Dr Unit 111674
- 1672 Big Bear Dr Unit 111672
- 9505 Tahoe Dr
- 9521 Tahoe Dr
- 9523 Tahoe Dr Unit 9523
- 1676 Big Bear Dr Unit 111676
- 9498 Tahoe Dr Unit 89498
- 9503 Tahoe Dr Unit 99503
- 1787 Placid Dr
