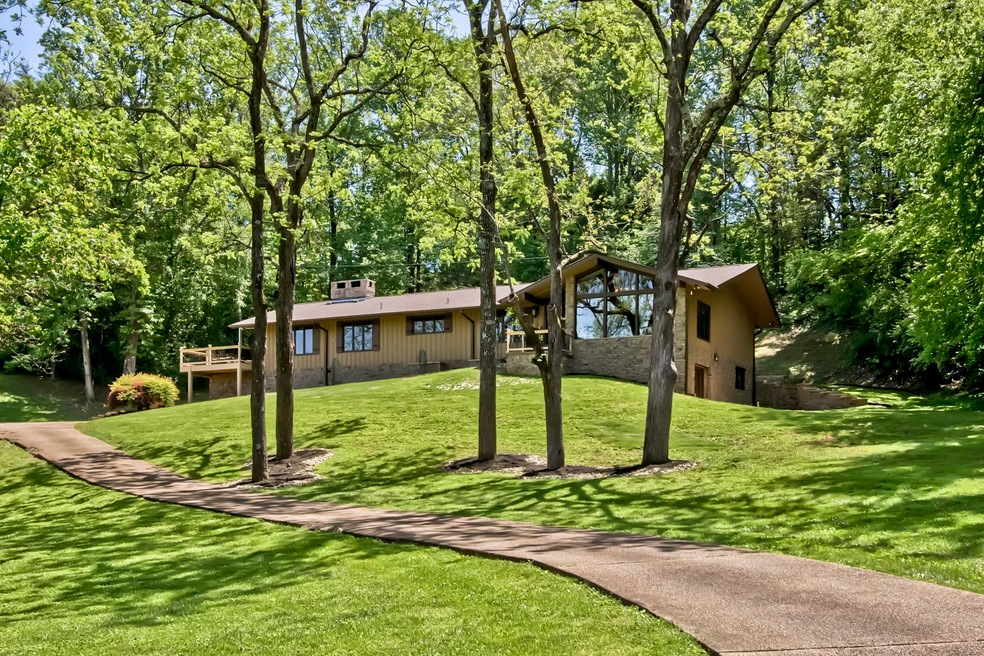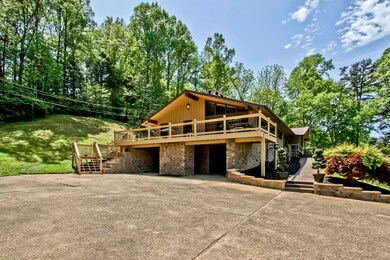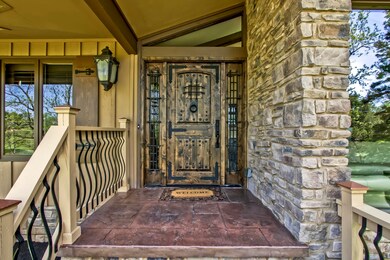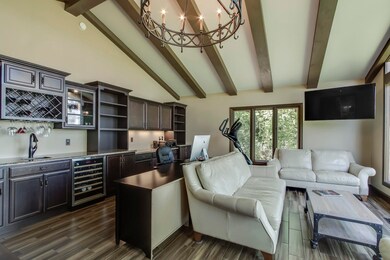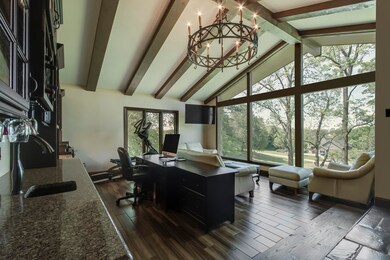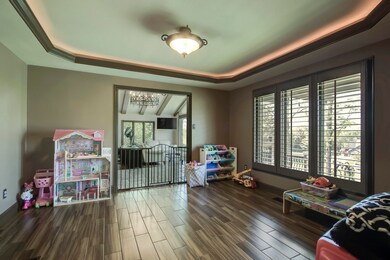9508 Twelve Trees Ln Knoxville, TN 37922
Blue Grass NeighborhoodHighlights
- 3.9 Acre Lot
- Deck
- 3 Fireplaces
- A.L. Lotts Elementary School Rated A-
- Traditional Architecture
- Separate Formal Living Room
About This Home
As of February 2025**Property includes 2 parcels (132HC013 and 132HC012)**REMARKABLE WEST KNOXVILLE ESTATE IS SITUATED ON NEARLY 4 BEAUTIFULLY MANICURED ACRES. OVER 5500 SQ FT 6 BEDROOMS (4 ON THE MAIN) AND 2 FULL KITCHENS - COULD BE SEPARATE LIVING QUARTERS. OVER $475,000 IN UPGRADES/IMPROVEMENTS. THE CRAFTSMANSHIP AND DESIGN IS IMPECCABLE THROUGHOUT THE ENTIRE HOME. THE KITCHEN BOASTS A VAULTED CEILING WITH GORGEOUS CABINETS, COUNTER TOPS, BACK SPLASH, AND ISLAND HIGHLIGHTED WITH STUNNING FLOORS. THE ELEGANT AND SPACIOUS MASTER SUITE FEATURES A VAULTED CEILING WITH A BEAUTIFUL STONE FIREPLACE AND AN EXTRA LARGE BATHROOM AND WALK IN CLOSET. THE OFFICE IS TRULY A MASTERPIECE..THE VAULTED CEILING HAS WOOD BEAMS AND A LOVELY CHANDELIER WITH BREATHTAKING VIEWS OVERLOOKING THE ESTATE. THE BASEMENT HAS 2 BEDROOMS EXTRA LARGE LAUNDRY ROOM. THIS HOME IS GEO THERMAL AND OFFERS IMMENSE STORAGE. OUTSIDE IS PERFECT FOR ENTERTAINING OR RELAXING..WITH AN EXTENSIVE AMOUNT OF DECK/PATIO SPACE AND A FIREPLACE ALL SITUATED IN A PRIVATE SETTING. THIS HOME FEATURES THE UNIQUE LUXURY OF PRIVACY BUT JUST MINUTES FROM RESTAURANTS AND SHOPPING. CALL TO SCHEDULE A PRIVATE SHOWING.
Home Details
Home Type
- Single Family
Est. Annual Taxes
- $3,999
Year Built
- Built in 1970
Lot Details
- 3.9 Acre Lot
Parking
- 2 Car Garage
Home Design
- Traditional Architecture
- Frame Construction
- Stone Siding
Interior Spaces
- Property has 2 Levels
- Ceiling Fan
- 3 Fireplaces
- Separate Formal Living Room
- Finished Basement
Kitchen
- Dishwasher
- Disposal
Flooring
- Carpet
- Tile
Bedrooms and Bathrooms
- 6 Bedrooms
Outdoor Features
- Deck
- Patio
Utilities
- Cooling Available
- Geothermal Heating and Cooling
Community Details
- Property has a Home Owners Association
- Association fees include ground maintenance
- Seven Oaks Subdivision
Listing and Financial Details
- Assessor Parcel Number 132HC012
Ownership History
Purchase Details
Home Financials for this Owner
Home Financials are based on the most recent Mortgage that was taken out on this home.Purchase Details
Home Financials for this Owner
Home Financials are based on the most recent Mortgage that was taken out on this home.Purchase Details
Home Financials for this Owner
Home Financials are based on the most recent Mortgage that was taken out on this home.Purchase Details
Home Financials for this Owner
Home Financials are based on the most recent Mortgage that was taken out on this home.Home Values in the Area
Average Home Value in this Area
Purchase History
| Date | Type | Sale Price | Title Company |
|---|---|---|---|
| Warranty Deed | $1,200,000 | Admiral Title | |
| Quit Claim Deed | -- | Foothills Title | |
| Quit Claim Deed | -- | -- | |
| Warranty Deed | $825,000 | Concord Title | |
| Warranty Deed | $400,000 | None Available |
Mortgage History
| Date | Status | Loan Amount | Loan Type |
|---|---|---|---|
| Open | $600,000 | New Conventional | |
| Previous Owner | $693,000 | New Conventional | |
| Previous Owner | $742,500 | New Conventional | |
| Previous Owner | $400,000 | Credit Line Revolving |
Property History
| Date | Event | Price | List to Sale | Price per Sq Ft | Prior Sale |
|---|---|---|---|---|---|
| 02/13/2025 02/13/25 | Sold | $1,200,000 | -14.3% | $259 / Sq Ft | View Prior Sale |
| 12/24/2024 12/24/24 | Pending | -- | -- | -- | |
| 07/29/2024 07/29/24 | For Sale | $1,400,000 | +69.7% | $302 / Sq Ft | |
| 07/23/2020 07/23/20 | Sold | $825,000 | 0.0% | $148 / Sq Ft | |
| 06/23/2020 06/23/20 | Pending | -- | -- | -- | |
| 02/14/2020 02/14/20 | For Sale | $825,000 | -- | $148 / Sq Ft |
Tax History Compared to Growth
Tax History
| Year | Tax Paid | Tax Assessment Tax Assessment Total Assessment is a certain percentage of the fair market value that is determined by local assessors to be the total taxable value of land and additions on the property. | Land | Improvement |
|---|---|---|---|---|
| 2024 | $3,444 | $221,625 | $0 | $0 |
| 2023 | $3,444 | $221,625 | $0 | $0 |
| 2022 | $3,444 | $221,625 | $0 | $0 |
| 2021 | $4,040 | $190,575 | $0 | $0 |
| 2020 | $3,961 | $186,825 | $0 | $0 |
| 2019 | $3,961 | $186,825 | $0 | $0 |
| 2018 | $3,961 | $186,825 | $0 | $0 |
| 2017 | $3,961 | $186,825 | $0 | $0 |
| 2016 | $1,975 | $0 | $0 | $0 |
| 2015 | $1,975 | $0 | $0 | $0 |
| 2014 | $1,975 | $0 | $0 | $0 |
Map
Source: Realtracs
MLS Number: 2847600
APN: 132HC-012
- 101 Suffolk Dr
- 100 Essex Dr
- 9718 Lantern Way
- 9753 Lantern Way
- 9532 Continental Dr
- 212 Elkmont Rd
- 204 Hampton Ct
- 9209 Topoco Dr
- 513 Confederate Dr
- 745 Elkmont Rd
- 429 Bramblewood Ln
- 9327 Paradise Valley Ln
- 447 Bramblewood Ln
- 205 Brandon Rd
- 400 Eagle Canyon Ln
- 404 Eagle Canyon Ln
- 229 Engert Rd
- 9903 Rio Bravo Ln
- 9921 Rio Bravo Ln
- 921 Valley Glen Blvd
