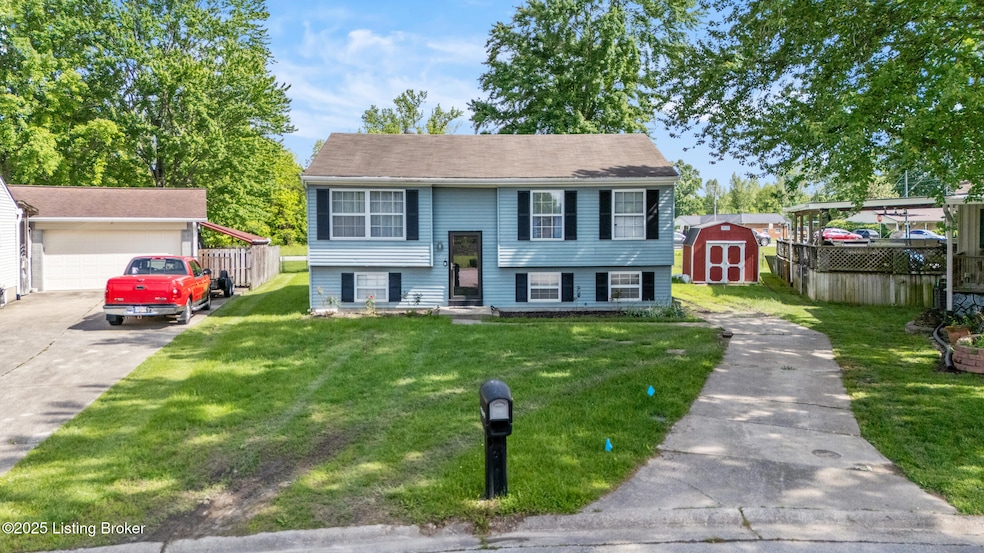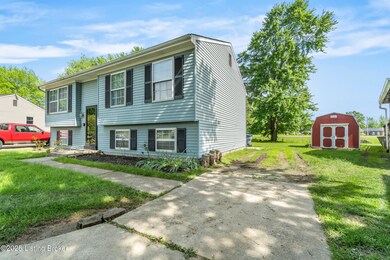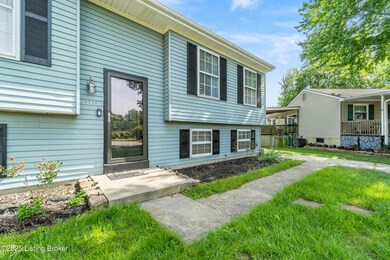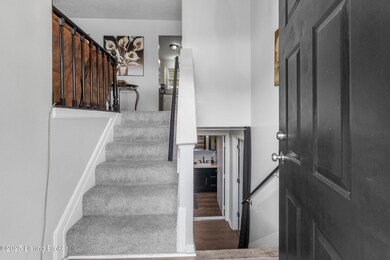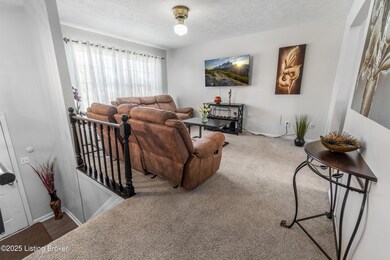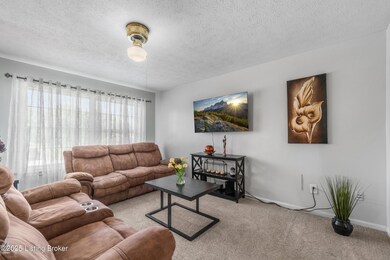
9509 Balance Ln Fairdale, KY 40118
About This Home
As of July 2025Welcome to 9509 Balance Ln in the sought-after Treeline Estates—a place where comfort, privacy, and convenience come together beautifully. I'm proud to present this move-in ready 4-bedroom, 2-bath bi-level home, tucked away on a peaceful cul-de-sac that feels like your own private retreat.
From the moment you step inside, you'll notice how well this home has been cared for. The layout offers both separation and togetherness—ideal for daily living or entertaining guests. The covered deck is one of my favorite features—perfect for morning coffee or unwinding in the evening, rain or shine. And with a generous 0.23-acre lot, there's space to stretch out, garden, or simply enjoy the outdoors. Located in a quiet, established neighborhood with mature trees and easy access to local amenities, this home offers a wonderful balance of serenity and convenience. Whether you're up-sizing, downsizing, or looking for your first home, this one checks the boxes.
Don't waithomes like this don't come along often. Schedule your private showing today!
Last Agent to Sell the Property
RE/MAX Properties East Brokerage Email: ernestfernandez@homesinlouisville.com License #247825 Listed on: 06/07/2025

Home Details
Home Type
Single Family
Est. Annual Taxes
$1,917
Year Built
1979
Lot Details
0
Listing Details
- Cooling System: Central Air
- Stories: 2
- Property Sub Type: Single Family Residence
- Property Type: Residential
- Attribution Contact: ernestfernandez@homesinlouisville.com
- Garage Yn: No
- Subdivision Name: TREELINE ESTATES
- Above Grade Finished Sq Ft: 948.0
- Unit Levels: Bi-Level
- Utilities Electricity Connected: Yes
- Full Bathroom Level: First
- Roof:Shingle: Yes
- Cooling Central Air: Yes
- Lot Description:Cul-De-Sac: Yes
- Sewer:Public Sewer: Yes
- Architectural Style:Bi-Level: Yes
- Special Features: VirtualTour
Interior Features
- Basement: Partially Finished
- Bedroom Level: First
- Family Room Level: Basement
- Kitchen Level: First
- Laundry Level: Basement
- Basement YN: No
- Full Bathrooms: 2
- Total Bedrooms: 4
- Below Grade Sq Ft: 507.0
- Total Bedrooms: 9
- Other Rooms:Family Room2: Yes
- Basement:Partially Finished: Yes
Exterior Features
- Fencing: Partial
- Roof: Shingle
- Acres: 0.23
- Construction Type: Wood Frame, Aluminum Siding
- Patio And Porch Features: Deck, Porch
- Construction:Frame - Wood2: Yes
- Construction:Aluminum: Yes
- Patio And Porch Features:Deck2: Yes
- Patio and Porch Features:Porch2: Yes
Garage/Parking
- Attached Garage: No
- Parking Features: Entry Front, Driveway, None
- Garageparkingdriveway: Yes
Utilities
- Utilities: Electricity Connected, Fuel:Natural
- Cooling Y N: Yes
- Heating: Forced Air, Natural Gas
- HeatingYN: Yes
- Water Source: Public
- Heating:Forced Air: Yes
Condo/Co-op/Association
- Association: No
Schools
- Junior High Dist: Jefferson
Lot Info
- Lot Size Sq Ft: 10018.8
- ResoLotSizeUnits: Acres
- Parcel #: 147700070000
Building Info
- Year Built: 1979
Tax Info
- Tax Block: 1477
- Tax Lot: 0007
Ownership History
Purchase Details
Home Financials for this Owner
Home Financials are based on the most recent Mortgage that was taken out on this home.Similar Homes in the area
Home Values in the Area
Average Home Value in this Area
Purchase History
| Date | Type | Sale Price | Title Company |
|---|---|---|---|
| Special Warranty Deed | $180,000 | Accommodation/Courtesy Recordi |
Mortgage History
| Date | Status | Loan Amount | Loan Type |
|---|---|---|---|
| Open | $180,000 | New Conventional |
Property History
| Date | Event | Price | Change | Sq Ft Price |
|---|---|---|---|---|
| 07/15/2025 07/15/25 | Sold | $229,000 | 0.0% | $157 / Sq Ft |
| 06/21/2025 06/21/25 | Pending | -- | -- | -- |
| 06/19/2025 06/19/25 | Price Changed | $229,000 | -0.3% | $157 / Sq Ft |
| 05/10/2025 05/10/25 | For Sale | $229,700 | +27.6% | $158 / Sq Ft |
| 05/03/2023 05/03/23 | Sold | $180,000 | +2.9% | $132 / Sq Ft |
| 03/24/2023 03/24/23 | Pending | -- | -- | -- |
| 03/23/2023 03/23/23 | For Sale | $175,000 | 0.0% | $128 / Sq Ft |
| 03/03/2023 03/03/23 | Pending | -- | -- | -- |
| 03/02/2023 03/02/23 | Price Changed | $175,000 | +6.1% | $128 / Sq Ft |
| 03/02/2023 03/02/23 | For Sale | $165,000 | -8.3% | $121 / Sq Ft |
| 11/08/2022 11/08/22 | Off Market | $180,000 | -- | -- |
| 10/25/2022 10/25/22 | For Sale | $165,000 | 0.0% | $121 / Sq Ft |
| 10/14/2022 10/14/22 | Pending | -- | -- | -- |
| 10/13/2022 10/13/22 | For Sale | $165,000 | -- | $121 / Sq Ft |
Tax History Compared to Growth
Tax History
| Year | Tax Paid | Tax Assessment Tax Assessment Total Assessment is a certain percentage of the fair market value that is determined by local assessors to be the total taxable value of land and additions on the property. | Land | Improvement |
|---|---|---|---|---|
| 2024 | $1,917 | $180,000 | $9,700 | $170,300 |
| 2023 | $1,521 | $138,550 | $9,700 | $128,850 |
| 2022 | $1,081 | $138,550 | $9,700 | $128,850 |
| 2021 | $1,161 | $138,550 | $9,700 | $128,850 |
| 2020 | $864 | $117,320 | $20,000 | $97,320 |
| 2019 | $846 | $117,320 | $20,000 | $97,320 |
| 2018 | $853 | $117,320 | $20,000 | $97,320 |
| 2017 | $837 | $117,320 | $20,000 | $97,320 |
| 2013 | $998 | $99,820 | $17,500 | $82,320 |
Agents Affiliated with this Home
-
Ernest Fernandez

Seller's Agent in 2025
Ernest Fernandez
RE/MAX
(502) 649-4732
2 in this area
164 Total Sales
-
Yaimy Real
Y
Buyer's Agent in 2025
Yaimy Real
Schuler Bauer Real Estate Services ERA Powered
(812) 630-8184
9 Total Sales
-
Melanie Jones

Seller's Agent in 2023
Melanie Jones
Keller Williams Louisville East
(502) 386-8551
1 in this area
216 Total Sales
Map
Source: Metro Search (Greater Louisville Association of REALTORS®)
MLS Number: 1686509
APN: 147700070000
- 9320 Longhorn Ct
- 303 Tex Ave
- 210 Linda Dr
- 9752 Mason Ln
- 10003 Larlyn Dr
- 8929 Brown Austin Rd
- 606 Fairdale Rd
- 103 Holly Hills Dr
- 6401 Old New Cut Rd
- 703 Cheri Way
- 418 Babe Dr
- 6707 Old New Cut Rd
- 705 Sinclair St
- 706 Mount Holly Rd
- 8600 James R Rd
- 8600 James Rd
- 432 Babe Dr
- 436 Babe Dr
- 1020 Neighborhood Place
- 700 Glengarry Dr
