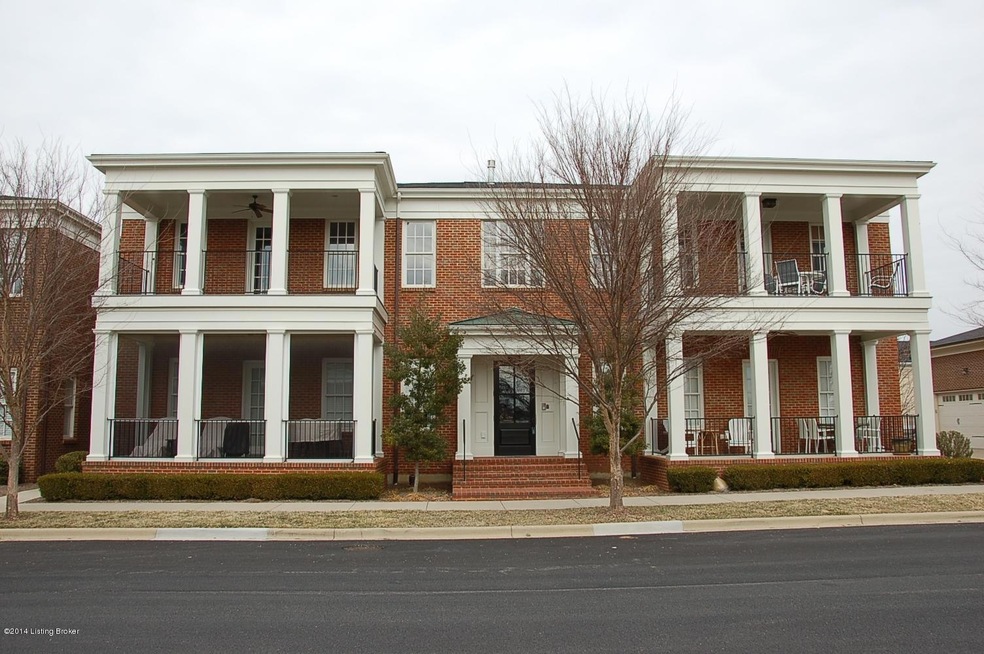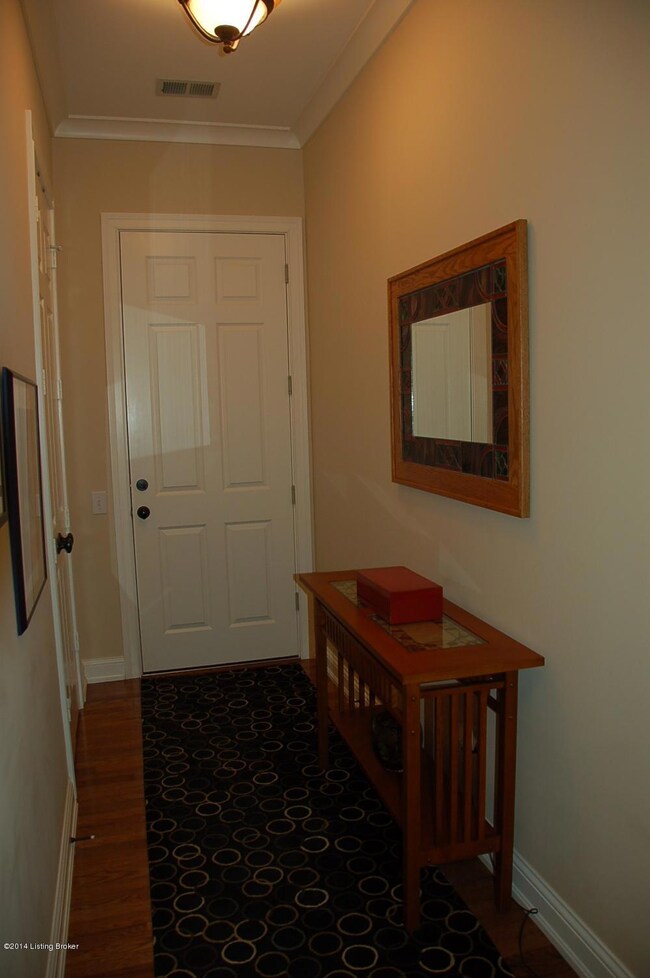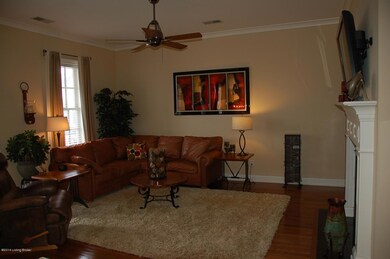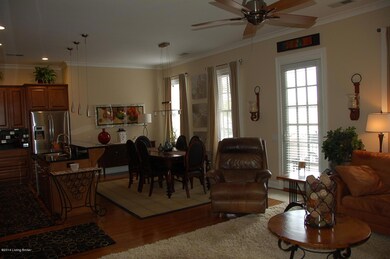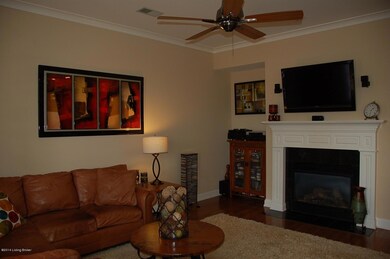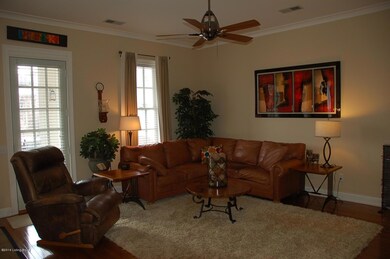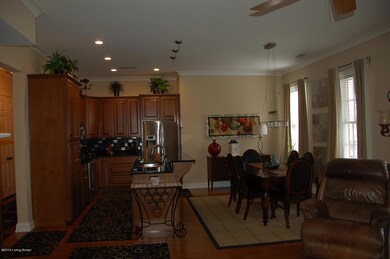
9509 Delphinium St Unit 101 Prospect, KY 40059
Highlights
- Traditional Architecture
- 1 Fireplace
- Porch
- Norton Elementary School Rated A-
- 2 Car Detached Garage
- Forced Air Heating and Cooling System
About This Home
As of May 2017Fabulous opportunity to own an open floor plan condo with high-end ''Old World'' finishes. Located on the main floor, this corner unit is spacious with its open great room and eat-in kitchen combination. The kitchen boasts a large center island, granite counter tops, decorative tile backsplash and stainless steel appliances. Enjoy the screened porch for your outdoor enjoyment. Many extras: two car garage organized by Closet Concepts; three closets designed by closet concepts and a convenient location to shops and interstates. Call today for your personal showing.
Last Agent to Sell the Property
BERKSHIRE HATHAWAY HomeServices, Parks & Weisberg Realtors License #189229 Listed on: 03/01/2014

Last Buyer's Agent
Sherrye Fowler
RE/MAX Associates of Louisville
Property Details
Home Type
- Condominium
Year Built
- Built in 2008
Parking
- 2 Car Detached Garage
- Side or Rear Entrance to Parking
Home Design
- Traditional Architecture
- Slab Foundation
- Shingle Roof
Interior Spaces
- 1,558 Sq Ft Home
- 1-Story Property
- 1 Fireplace
Bedrooms and Bathrooms
- 2 Bedrooms
- 2 Full Bathrooms
Outdoor Features
- Porch
Utilities
- Forced Air Heating and Cooling System
- Heating System Uses Natural Gas
Community Details
- Property has a Home Owners Association
- Norton Commons Subdivision
Listing and Financial Details
- Legal Lot and Block 9509 / 3934
Ownership History
Purchase Details
Home Financials for this Owner
Home Financials are based on the most recent Mortgage that was taken out on this home.Purchase Details
Home Financials for this Owner
Home Financials are based on the most recent Mortgage that was taken out on this home.Similar Homes in Prospect, KY
Home Values in the Area
Average Home Value in this Area
Purchase History
| Date | Type | Sale Price | Title Company |
|---|---|---|---|
| Deed | $259,900 | None Available | |
| Joint Tenancy Deed | $255,000 | Heritage Title |
Mortgage History
| Date | Status | Loan Amount | Loan Type |
|---|---|---|---|
| Previous Owner | $204,000 | New Conventional |
Property History
| Date | Event | Price | Change | Sq Ft Price |
|---|---|---|---|---|
| 05/04/2017 05/04/17 | Sold | $315,000 | 0.0% | $202 / Sq Ft |
| 04/16/2017 04/16/17 | Pending | -- | -- | -- |
| 04/08/2017 04/08/17 | For Sale | $315,000 | +21.2% | $202 / Sq Ft |
| 05/01/2014 05/01/14 | Sold | $259,900 | 0.0% | $167 / Sq Ft |
| 03/11/2014 03/11/14 | Pending | -- | -- | -- |
| 03/01/2014 03/01/14 | For Sale | $259,900 | -- | $167 / Sq Ft |
Tax History Compared to Growth
Tax History
| Year | Tax Paid | Tax Assessment Tax Assessment Total Assessment is a certain percentage of the fair market value that is determined by local assessors to be the total taxable value of land and additions on the property. | Land | Improvement |
|---|---|---|---|---|
| 2024 | -- | $358,340 | $0 | $358,340 |
| 2023 | $4,150 | $358,340 | $0 | $358,340 |
| 2022 | $4,164 | $315,000 | $0 | $315,000 |
| 2021 | $3,953 | $315,000 | $0 | $315,000 |
| 2020 | $3,629 | $315,000 | $0 | $315,000 |
| 2019 | $3,556 | $315,000 | $0 | $315,000 |
| 2018 | $3,372 | $315,000 | $0 | $315,000 |
| 2017 | $3,229 | $307,700 | $0 | $307,700 |
| 2013 | $2,550 | $255,000 | $0 | $255,000 |
Agents Affiliated with this Home
-
William Welch

Seller's Agent in 2017
William Welch
Welch Realty Company
(502) 817-5425
4 Total Sales
-
P
Buyer's Agent in 2017
Peggy Mc Coy
Rainey, Jones & Shaw REALTORS
-
Judie Parks

Seller's Agent in 2014
Judie Parks
BERKSHIRE HATHAWAY HomeServices, Parks & Weisberg Realtors
(502) 419-7496
33 in this area
231 Total Sales
-
S
Buyer's Agent in 2014
Sherrye Fowler
RE/MAX
Map
Source: Metro Search (Greater Louisville Association of REALTORS®)
MLS Number: 1382706
APN: 393495090101
- 9507 Civic Way
- 9502 Gerardia Ln
- 10606 Kings Crown Dr
- 10614 Meeting St Unit Lot 318
- 5414 Killinur Dr
- 9410 Norton Commons Blvd
- 9414 Indian Pipe Ln
- 10726 Impatiens St
- 10808 Meeting St
- 11008 Kings Crown Dr
- 10900 Meeting St
- 9144 Cranesbill Trace
- 10307 Stone School Rd
- 8909 Dolls Eyes St
- 9205 Bergamot Dr
- 5106 Telford Ln
- 10918 Monkshood Dr Unit 102
- 11000 Monkshood Dr
- 11006 Monkshood Dr
- 5010 Cotehele Place
