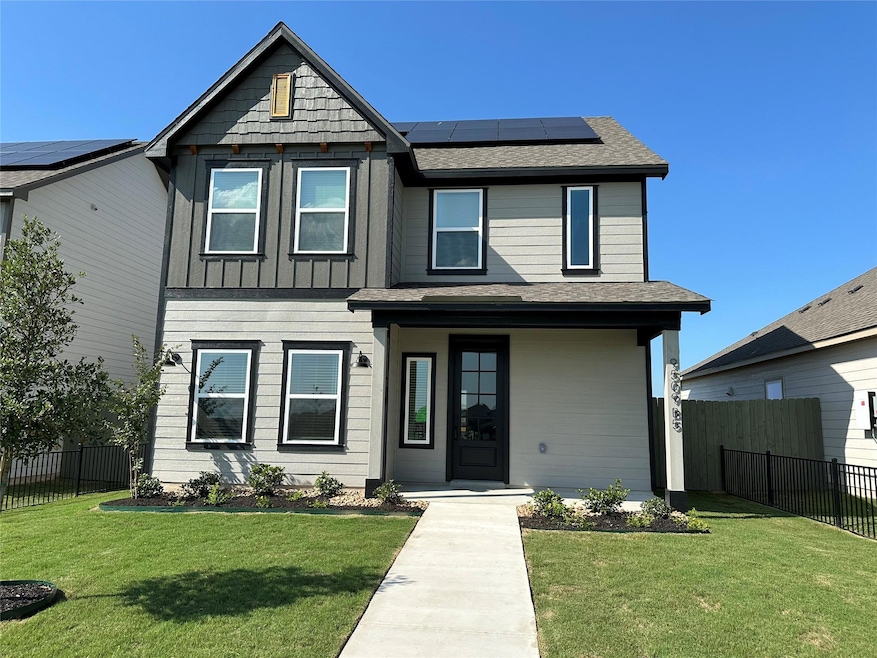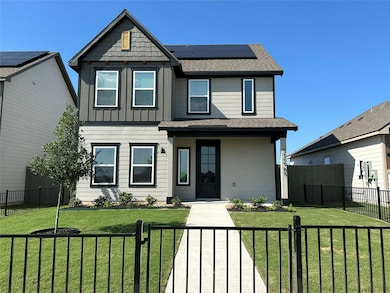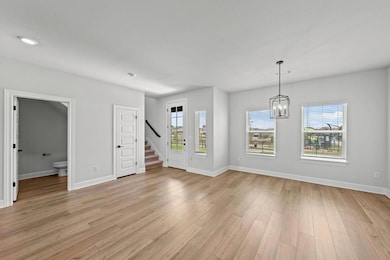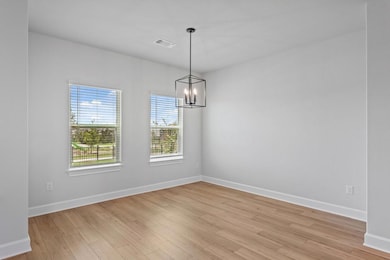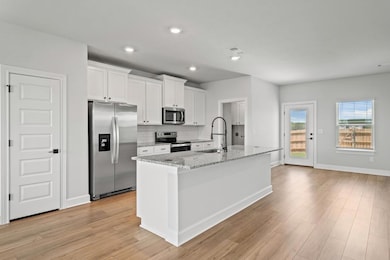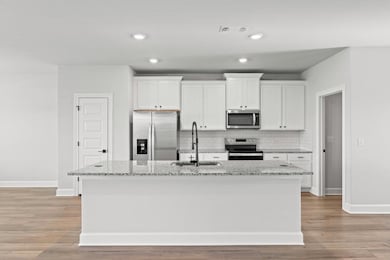9509 Demure Dr Unit 5 Manor, TX 78653
Whisper Valley NeighborhoodEstimated payment $2,462/month
Highlights
- Fitness Center
- Solar Power System
- Clubhouse
- New Construction
- Open Floorplan
- Park or Greenbelt View
About This Home
Step into this fantastic two-story home in the environmentally conscious community of Whisper Valley, where every corner is brimming with charm and style. Located on one of our unique flag lots this home offers a wrought iron fenced front yard and easy access to one of the communities conveniently located pocket parks. On the main level, the home features a welcoming foyer leading to a spacious family room, a cozy haven for movie nights and gatherings with friends, that opens to a cozy dining area and chef-ready kitchen, a culinary paradise that's ready to turn you into a gourmet chef. The pristine white 42 inch upper cabinets with crown molding and sleek granite countertops are like a blank canvas waiting for your culinary masterpieces. The sprawling island adds a fun twist to meal prep, making it a hub for both cooking and conversations. The private primary retreat includes a generous bedroom with dual-sink vanity and walk-in shower, plus an expansive walk-in closet. Other highlights include a covered front porch, first-floor laundry room, ceiling fans, designer lighting, window blinds, and professional landscaping—all upgrades included as standard. This three-bedroom, two-and-a-half bath home is not just a house, it's your canvas for fun, relaxation and making memories all while utilizing an innovative geothermal infrastructure with additional energy resources to create an integrated technology package that work together to generate power, reduce usage, eliminate noise and cut your utility bills. Residents of Whisper Valley enjoy a host of eco friendly amenities—such as solar panels, geothermal HVAC, spray foam insulation, a 220 volt outlet for future electric vehicle charger, and homes pre wired for Google Fiber—alongside outstanding community features including a resort-style pool with beach entry, fitness center, dog park, walking/bike trails, organic community gardens, a Discovery Center for wellness activities, and over?700 acres of green space.
Listing Agent
LGI Homes Brokerage Phone: (281) 362-8998 License #0226524 Listed on: 10/29/2025
Home Details
Home Type
- Single Family
Year Built
- Built in 2024 | New Construction
Lot Details
- 7,967 Sq Ft Lot
- Southwest Facing Home
- Private Entrance
- Back and Front Yard Fenced
- Privacy Fence
- Landscaped
- Interior Lot
- Flag Lot
- Rain Sensor Irrigation System
- Dense Growth Of Small Trees
HOA Fees
- $82 Monthly HOA Fees
Property Views
- Park or Greenbelt
- Neighborhood
Home Design
- Slab Foundation
- Spray Foam Insulation
- Blown-In Insulation
- Shingle Roof
- Fiberglass Roof
- Concrete Siding
Interior Spaces
- 1,864 Sq Ft Home
- 2-Story Property
- Open Floorplan
- Ceiling Fan
- Recessed Lighting
- Double Pane Windows
- Vinyl Clad Windows
- Blinds
- Window Screens
- Laundry Room
Kitchen
- Open to Family Room
- Electric Oven
- Free-Standing Electric Oven
- Free-Standing Electric Range
- Microwave
- Plumbed For Ice Maker
- Dishwasher
- Stainless Steel Appliances
- Kitchen Island
- Granite Countertops
Flooring
- Carpet
- Vinyl
Bedrooms and Bathrooms
- 3 Bedrooms
- Walk-In Closet
- Double Vanity
- Low Flow Plumbing Fixtures
- Walk-in Shower
Home Security
- Smart Thermostat
- Carbon Monoxide Detectors
- Fire and Smoke Detector
Parking
- 2 Parking Spaces
- Detached Carport Space
- Alley Access
- Driveway
Eco-Friendly Details
- Energy-Efficient Appliances
- Energy-Efficient HVAC
- Energy-Efficient Insulation
- Energy-Efficient Thermostat
- No or Low VOC Paint or Finish
- Solar Power System
Schools
- Gilbert Elementary School
- Dailey Middle School
- Del Valle High School
Utilities
- Central Air
- Vented Exhaust Fan
- Heat Pump System
- Underground Utilities
- Electric Water Heater
- High Speed Internet
- Phone Available
- Cable TV Available
Additional Features
- Visitable
- Covered Patio or Porch
Listing and Financial Details
- Assessor Parcel Number 966976
Community Details
Overview
- Association fees include common area maintenance
- Whisper Valley Association
- Built by Terrata Homes
- Whisper Valley Subdivision
- Electric Vehicle Charging Station
Amenities
- Picnic Area
- Common Area
- Clubhouse
- Planned Social Activities
- Community Mailbox
Recreation
- Community Playground
- Fitness Center
- Community Pool
- Park
- Dog Park
- Trails
Map
Home Values in the Area
Average Home Value in this Area
Property History
| Date | Event | Price | List to Sale | Price per Sq Ft |
|---|---|---|---|---|
| 10/29/2025 10/29/25 | For Sale | $378,900 | -- | $203 / Sq Ft |
Source: Unlock MLS (Austin Board of REALTORS®)
MLS Number: 9071597
- 9509 Demure Dr Unit 4
- 9513 Balmy Ln
- 9517 Balmy Ln
- Franklin Plan at Whisper Valley
- Bailey Plan at Whisper Valley
- Hamilton Plan at Whisper Valley
- Palisade Plan at Whisper Valley
- Nolan Plan at Whisper Valley
- 9812 Petrichor Blvd
- 9312 Gladsome Path
- 9316 Gladsome Path
- 9809 Petrichor Blvd
- 17108 Wind Chime Dr
- 9320 Gladsome Path
- 17008 Wind Chime Dr
- 17200 Wind Chime Dr
- 9805 Petrichor Blvd
- 9801 Petrichor Blvd
- 9617 Gladsome Path
- 9704 Gladsome Path
- 9724 Evening Canopy Dr
- 9708 Evening Canopy Dr
- 9800 Grapevine Leaf Dr
- 9820 Grapevine Leaf Dr
- 16710 Sonoma Breeze Dr
- 9713 Grapevine Leaf Dr
- 16811 Radiant Dr
- 17200 Adoro Dr
- 17204 Adoro Dr
- 17205 Adoro Dr
- 9616 Whispher Willow Blvd
- 9612 Whisper Willow Blvd
- 16601 Braker Ln
- 19517 Great Falls Dr
- 11512 Melstone Dr
- 11812 Lima Dr
- 17816 Cutback Dr
- 18029 Belfry Pass
- 11901 Briarcreek Loop
- 17808 Golden Valley Dr
