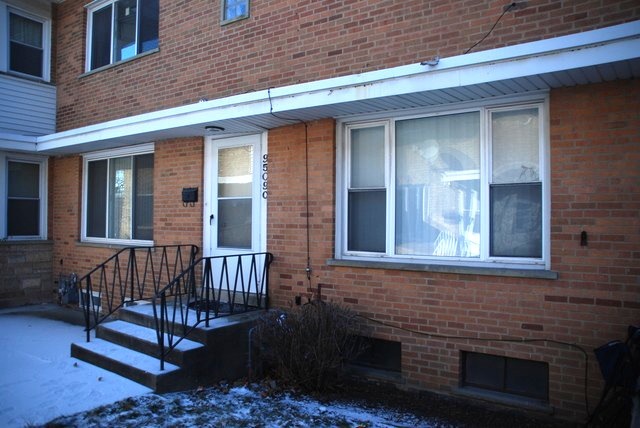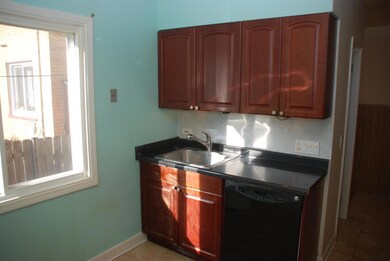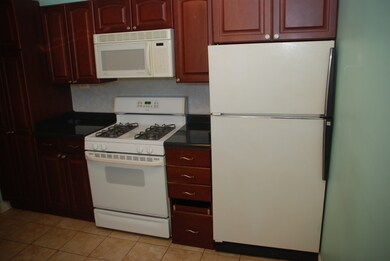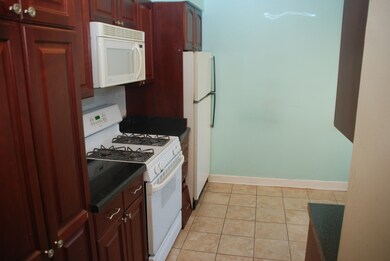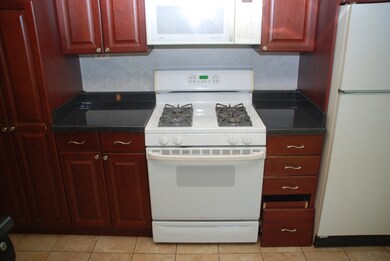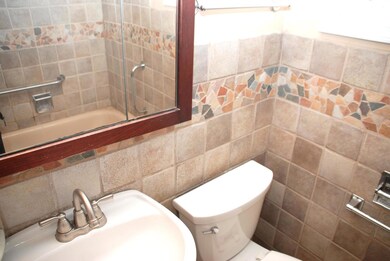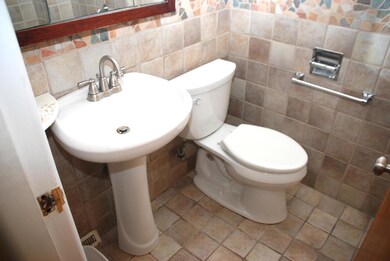
9509 Gross Point Rd Unit C Skokie, IL 60076
North Skokie NeighborhoodHighlights
- Wood Flooring
- Living Room
- Central Air
- Niles North High School Rated A+
- Laundry Room
- Dining Room
About This Home
As of March 2025A Rare Find in Skokie! With only four townhomes currently available, this stunning 2-story townhouse is undeniably the best value in town. Offering 3 expansive levels of living space, this home is brimming with potential for first-time buyers and savvy investors alike. Featuring 2 generously sized bedrooms and 1.5 bathrooms, the interior showcases gleaming hardwood floors that exude warmth and elegance. Refreshed updates include modernized windows, a newer washer and dryer, a humidifier, and a garbage disposal, ensuring convenience and comfort. The property offers 1 designated parking spot with plenty of additional parking nearby-all with no HOA fees to worry about! Perfectly located in the top-notch Skokie School Districts 68 and 219, this home is just a stone's throw from the vibrant Old Orchard Shopping Center, local grocery stores, and some of the best dining and entertainment options around. Commuters will love the unbeatable proximity to public transportation, the Edens Expressway, and I-294, making travel a breeze. Whether you're seeking a starter home to personalize or a lucrative investment property, this residence delivers on every front. Offered in "As Is" condition, this townhouse is primed for your personal customization. Seize this rare chance to own a delightful home, ideal as a starter residence or a strategic investment! Opportunities like this don't last long so schedule your showing today! It's 9509 Gross Point Road...Stop on by and stay a while!
Last Agent to Sell the Property
Berkshire Hathaway HomeServices Chicago License #475131962 Listed on: 01/09/2025

Townhouse Details
Home Type
- Townhome
Est. Annual Taxes
- $4,505
Year Built
- Built in 1958
Home Design
- Brick Exterior Construction
- Asphalt Roof
- Concrete Perimeter Foundation
Interior Spaces
- 1,064 Sq Ft Home
- 2-Story Property
- Family Room
- Living Room
- Dining Room
- Partially Finished Basement
- Basement Fills Entire Space Under The House
- Laundry Room
Flooring
- Wood
- Ceramic Tile
Bedrooms and Bathrooms
- 2 Bedrooms
- 2 Potential Bedrooms
Parking
- 1 Parking Space
- Uncovered Parking
- Parking Lot
- Parking Included in Price
- Assigned Parking
Utilities
- Central Air
- Heating System Uses Natural Gas
- Lake Michigan Water
Listing and Financial Details
- Senior Tax Exemptions
- Homeowner Tax Exemptions
Community Details
Pet Policy
- Dogs and Cats Allowed
Additional Features
- 4 Units
- Common Area
Ownership History
Purchase Details
Home Financials for this Owner
Home Financials are based on the most recent Mortgage that was taken out on this home.Purchase Details
Home Financials for this Owner
Home Financials are based on the most recent Mortgage that was taken out on this home.Purchase Details
Similar Homes in the area
Home Values in the Area
Average Home Value in this Area
Purchase History
| Date | Type | Sale Price | Title Company |
|---|---|---|---|
| Warranty Deed | $269,000 | Cambridge Title | |
| Warranty Deed | $145,000 | Freedom Title Corporation | |
| Interfamily Deed Transfer | -- | -- |
Mortgage History
| Date | Status | Loan Amount | Loan Type |
|---|---|---|---|
| Open | $252,860 | New Conventional | |
| Previous Owner | $90,000 | New Conventional | |
| Previous Owner | $78,375 | New Conventional |
Property History
| Date | Event | Price | Change | Sq Ft Price |
|---|---|---|---|---|
| 03/04/2025 03/04/25 | Sold | $269,000 | 0.0% | $253 / Sq Ft |
| 01/31/2025 01/31/25 | Pending | -- | -- | -- |
| 01/29/2025 01/29/25 | Price Changed | $269,000 | -3.6% | $253 / Sq Ft |
| 01/09/2025 01/09/25 | For Sale | $279,000 | -- | $262 / Sq Ft |
Tax History Compared to Growth
Tax History
| Year | Tax Paid | Tax Assessment Tax Assessment Total Assessment is a certain percentage of the fair market value that is determined by local assessors to be the total taxable value of land and additions on the property. | Land | Improvement |
|---|---|---|---|---|
| 2024 | $4,339 | $24,000 | $4,000 | $20,000 |
| 2023 | $4,339 | $24,000 | $4,000 | $20,000 |
| 2022 | $4,339 | $24,000 | $4,000 | $20,000 |
| 2021 | $3,631 | $19,260 | $763 | $18,497 |
| 2020 | $3,706 | $19,260 | $763 | $18,497 |
| 2019 | $3,694 | $21,165 | $763 | $20,402 |
| 2018 | $3,018 | $17,386 | $670 | $16,716 |
| 2017 | $3,069 | $17,386 | $670 | $16,716 |
| 2016 | $3,400 | $17,386 | $670 | $16,716 |
| 2015 | $3,566 | $15,398 | $578 | $14,820 |
| 2014 | $3,497 | $15,398 | $578 | $14,820 |
| 2013 | -- | $15,398 | $578 | $14,820 |
Agents Affiliated with this Home
-
Peter Lipsey

Seller's Agent in 2025
Peter Lipsey
Berkshire Hathaway HomeServices Chicago
(847) 606-5525
3 in this area
84 Total Sales
-
Alex Kruser

Buyer's Agent in 2025
Alex Kruser
Fulton Grace
(815) 354-7532
1 in this area
83 Total Sales
Map
Source: Midwest Real Estate Data (MRED)
MLS Number: 12266948
APN: 10-15-110-036-0000
- 9445 Kenton Ave Unit 307
- 9445 Kenton Ave Unit P30
- 9445 Kenton Ave Unit P14
- 9330 Kolmar Ave
- 9351 Kostner Ave
- 9313 Lowell Ave
- 9350 Skokie Blvd Unit 303
- 4900 Foster St Unit 103
- 4901 Golf Rd Unit 405
- 9617 Tripp Ave
- 9529 Bronx Place Unit 418
- 4310 Church St
- 9336 Lavergne Ave
- 9043 Skokie Blvd
- 9109 Lamon Ave Unit 2N
- 9007 Keating Ave
- 4700 Old Orchard Rd Unit 308
- 9839 Keeler Ave
- 9450 Crawford Ave
- 9412 Crawford Ave
