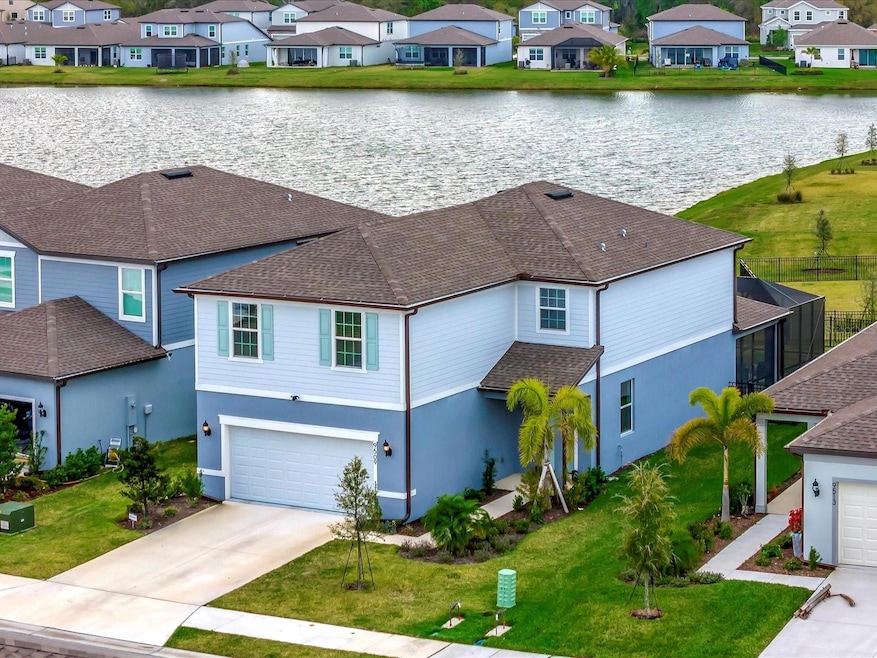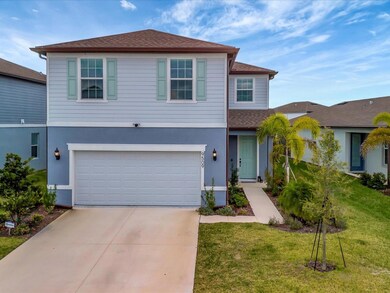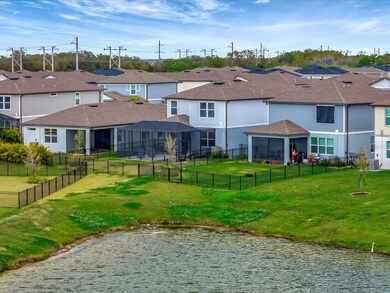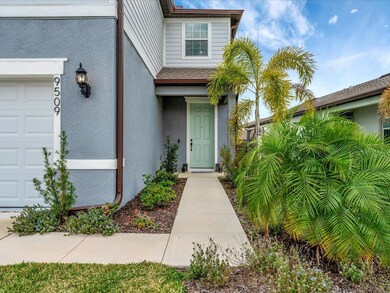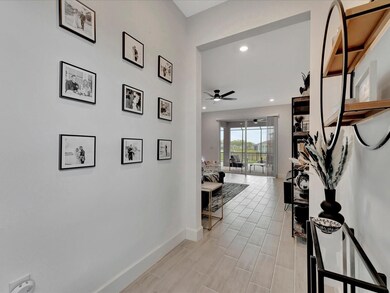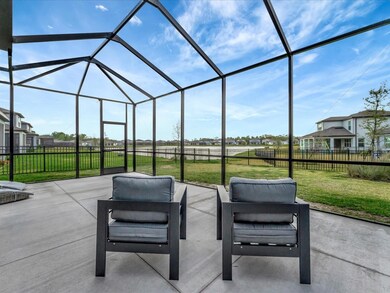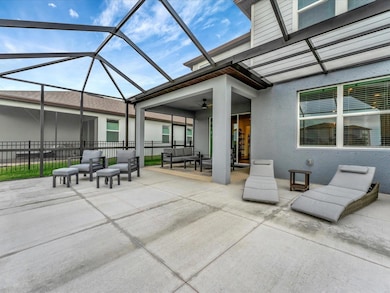
9509 Lamine Way Parrish, FL 34219
North River Ranch NeighborhoodEstimated payment $3,535/month
Highlights
- Access To Pond
- Pond View
- Clubhouse
- Fitness Center
- Open Floorplan
- Deck
About This Home
PRICE REDUCTION!!! WHY BUY NEW - FANTASTIC FINANCE RATES WITH ONLY 10% DOWN ASK ME HOW TO GET A RATE BELOW 6% SELLERS ARE MOTIVATED BRING AN OFFER!!!
WELCOME TO YOUR DREAM HOME - WHERE BEAUTIFUL SUNSETS OVER THE POND AWAIT YOU! Why buy new when you can have it all for less and with a POND VIEW? Don't miss this opportunity to make your dreams a reality. Welcome to your dream home in NORTH RIVER RANCH! This immaculate 5 bedroom, 3 bath smart enabled residence boasts breathtaking pond views and over $65,000 in builder and after-market upgrades ensuring a luxurious and comfortable lifestyle. Key Features include PRIME LOCATION - mere steps away from the community center and pool, you can walk to the grocery store and future development restaurants, bars, hospital and all the shops. Enjoy the resort like amenities including community swimming pool, fitness center, walking and running paths, playground, dog park and field, Scheduled Weekly Events, FOOD TRUCKS, all for a low HOA fee. SPACIOUS LIVING - 5 bedrooms, 3 bathrooms with over 2600 sq/ft under AC and another almost 350 sq/ft in the upgraded caged-in lanai all providing ample space for you to relax and unwind. GOURMET KITCHEN with Soft Close Doors - this is a Chefs Kitchen with top of the line appliances including built in Oven, Microwave, Dishwasher, and upgraded cabinets with stone countertops and plenty of storage. Did I mention the sit down bar? This home has it all covered! LUXURIOUS BEDROOMS - Huge Primary Bedroom with a MASSIVE SHOWER and all bedrooms are spacious providing a comfortable retreat with tasteful upgrades throughout. What a wonderful place to call home! UPGRADES GALORE Even the Garage with its Epoxy floor and Tesla Charger has not been untouched- look at the attachment for all builder and non-builder upgrades! Over $65,000 in combined upgrades means quality finishes with style galore. Show it off to all your family and friends!! Don't miss out! Schedule your showing today!
Listing Agent
SMITH & ASSOCIATES REAL ESTATE Brokerage Phone: 727-493-1555 License #3560614 Listed on: 03/06/2024

Co-Listing Agent
COASTAL PROPERTIES GROUP INTERNATIONAL Brokerage Phone: 727-493-1555 License #3334807
Home Details
Home Type
- Single Family
Est. Annual Taxes
- $7,167
Year Built
- Built in 2022
Lot Details
- 6,016 Sq Ft Lot
- East Facing Home
- Fenced
HOA Fees
- $7 Monthly HOA Fees
Parking
- 2 Car Attached Garage
Home Design
- Slab Foundation
- Shingle Roof
- Block Exterior
Interior Spaces
- 2,623 Sq Ft Home
- 2-Story Property
- Open Floorplan
- Crown Molding
- Coffered Ceiling
- Tray Ceiling
- High Ceiling
- Shade Shutters
- Sliding Doors
- Great Room
- Family Room Off Kitchen
- Dining Room
- Bonus Room
- Pond Views
- Laundry Room
Kitchen
- Eat-In Kitchen
- Built-In Oven
- Cooktop
- Recirculated Exhaust Fan
- Dishwasher
- Stone Countertops
Flooring
- Carpet
- Epoxy
- Ceramic Tile
Bedrooms and Bathrooms
- 5 Bedrooms
- Walk-In Closet
- 3 Full Bathrooms
Home Security
- Smart Home
- Hurricane or Storm Shutters
- Fire and Smoke Detector
- In Wall Pest System
Eco-Friendly Details
- Reclaimed Water Irrigation System
Outdoor Features
- Access To Pond
- Deck
- Covered Patio or Porch
- Rain Gutters
Schools
- Barbara A. Harvey Elementary School
- Buffalo Creek Middle School
- Parrish Community High School
Utilities
- Central Heating and Cooling System
- Humidity Control
- Thermostat
- Underground Utilities
- Electric Water Heater
- High Speed Internet
- Cable TV Available
Listing and Financial Details
- Visit Down Payment Resource Website
- Tax Lot 184
- Assessor Parcel Number 401935409
- $2,785 per year additional tax assessments
Community Details
Overview
- Katelyn Keim Association
- Castle Group Association
- Built by Pulte
- North River Ranch Ph Ic & Id West Subdivision, Trailside Floorplan
- North River Interchange Park Community
- The community has rules related to allowable golf cart usage in the community
Amenities
- Clubhouse
Recreation
- Community Playground
- Fitness Center
- Community Pool
- Park
- Dog Park
Map
Home Values in the Area
Average Home Value in this Area
Tax History
| Year | Tax Paid | Tax Assessment Tax Assessment Total Assessment is a certain percentage of the fair market value that is determined by local assessors to be the total taxable value of land and additions on the property. | Land | Improvement |
|---|---|---|---|---|
| 2025 | $7,167 | $393,270 | $30,600 | $362,670 |
| 2024 | $7,167 | $400,564 | -- | -- |
| 2023 | $7,167 | $388,897 | $30,600 | $358,297 |
| 2022 | $2,356 | $4,275 | $4,275 | $0 |
Property History
| Date | Event | Price | Change | Sq Ft Price |
|---|---|---|---|---|
| 06/05/2024 06/05/24 | Pending | -- | -- | -- |
| 05/14/2024 05/14/24 | Price Changed | $554,999 | -0.9% | $212 / Sq Ft |
| 04/08/2024 04/08/24 | Price Changed | $559,988 | -2.3% | $213 / Sq Ft |
| 03/26/2024 03/26/24 | Price Changed | $572,988 | -1.2% | $218 / Sq Ft |
| 03/06/2024 03/06/24 | For Sale | $579,988 | -- | $221 / Sq Ft |
Purchase History
| Date | Type | Sale Price | Title Company |
|---|---|---|---|
| Special Warranty Deed | $515,300 | Pgp Title |
Mortgage History
| Date | Status | Loan Amount | Loan Type |
|---|---|---|---|
| Open | $412,160 | New Conventional |
About the Listing Agent
Christopher's Other Listings
Source: Stellar MLS
MLS Number: U8233056
APN: 4019-3540-9
- 9528 Lamine Way
- 11419 Gallatin Trail
- 8916 Isabella Cir
- 9215 Isabella Cir
- 9109 Warm Springs Cir
- 8932 Isabella Cir
- 9304 Royal River Cir
- 9152 Warm Springs Cir
- 10027 Cross River Trail
- 10031 Cross River Trail
- 10007 Cross River Trail
- 10054 Cross River Trail
- 10108 Cross River Trail
- 10038 Cross River Trail
- 10112 Cross River Trail
- 8985 Royal River Cir
- 10120 Cross River Trail
- 10145 Spruce River Way
- 11509 Great Brook Ln
- 10329 Spruce River Way
