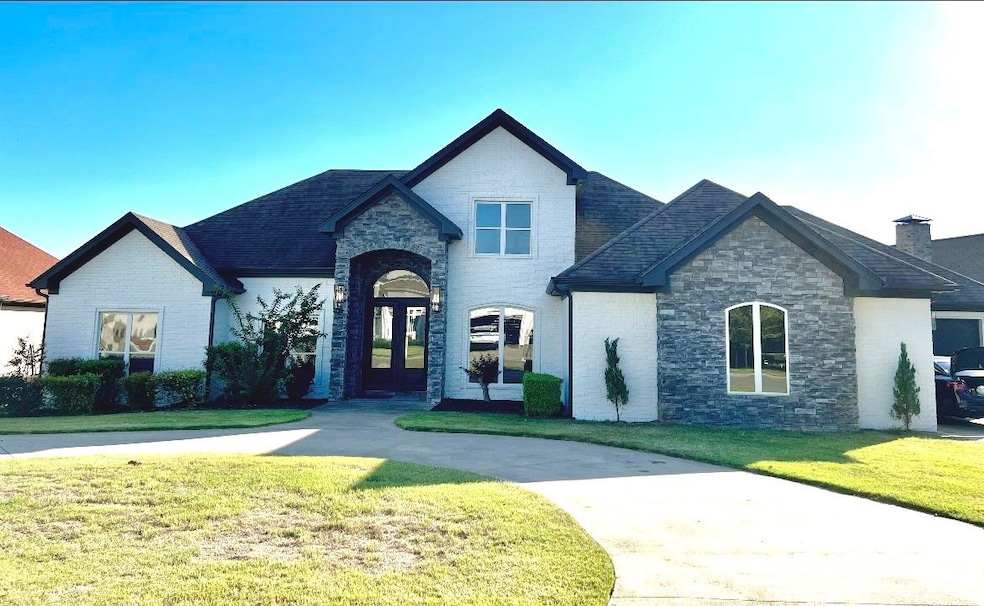
9509 Miller Rd Sherwood, AR 72120
Highlights
- In Ground Pool
- Contemporary Architecture
- Bonus Room
- Gated Community
- Main Floor Primary Bedroom
- Great Room
About This Home
As of February 2025Sold Before Listed. Majority of the Interior was updated in 2021. Roof and exterior paint 2023. Stainless steel kitchen appliances, Quartzite kitchen counters, island has a beverage refrigerator, pantry, & separate laundry room. Main floor features tall ceilings, separate dining room, large master bedroom split from 3 other bedrooms with a full bathroom. Master bathroom has his & her sink area, vanity area, granite countertops, large jacuzzi bathtub and large separate shower with double shower heads. Huge master closet. Upstairs features the bonus room with 5th bedroom or office, full bathroom, balcony overlooking the backyard. 2 doors to the attic with a lots of floored area for storage. Bar area with cabinets, sink, & beverage refrigerator. 2 tankless water heaters. Large fully fenced backyard with covered patio with curtains all around, separate deck area for dining, outside kitchen, massive salt water pool, pool building with half bath, storage closet, & area to hang a large TV for entertaining. 3 car garage, one is big enough for a boat.
Home Details
Home Type
- Single Family
Est. Annual Taxes
- $4,483
Year Built
- Built in 2010
Lot Details
- 0.38 Acre Lot
- Cul-De-Sac
- Private Streets
- Wood Fence
- Level Lot
- Sprinkler System
HOA Fees
- $29 Monthly HOA Fees
Home Design
- Contemporary Architecture
- Traditional Architecture
- Split Level Home
- Brick Exterior Construction
- Slab Foundation
- Architectural Shingle Roof
Interior Spaces
- 3,535 Sq Ft Home
- 1.5-Story Property
- Wet Bar
- Wired For Data
- Tray Ceiling
- Ceiling Fan
- Fireplace With Glass Doors
- Fireplace Features Blower Fan
- Gas Log Fireplace
- Insulated Windows
- Window Treatments
- Insulated Doors
- Great Room
- Formal Dining Room
- Bonus Room
- Attic Floors
Kitchen
- Breakfast Bar
- Built-In Oven
- Stove
- Gas Range
- Microwave
- Plumbed For Ice Maker
- Dishwasher
- Disposal
Flooring
- Carpet
- Tile
- Luxury Vinyl Tile
Bedrooms and Bathrooms
- 5 Bedrooms
- Primary Bedroom on Main
- Walk-In Closet
- Walk-in Shower
Laundry
- Laundry Room
- Washer Hookup
Home Security
- Home Security System
- Intercom
- Fire and Smoke Detector
Parking
- 4 Car Garage
- Parking Pad
- Automatic Garage Door Opener
Outdoor Features
- In Ground Pool
- Balcony
- Covered patio or porch
- Outdoor Storage
Location
- Property is near a bus stop
Utilities
- Central Heating and Cooling System
- Heat Pump System
- Underground Utilities
- Tankless Water Heater
- Gas Water Heater
Listing and Financial Details
- Assessor Parcel Number 22S9290200200
Community Details
Overview
- Other Mandatory Fees
- On-Site Maintenance
Security
- Video Patrol
- Gated Community
Similar Homes in the area
Home Values in the Area
Average Home Value in this Area
Property History
| Date | Event | Price | Change | Sq Ft Price |
|---|---|---|---|---|
| 02/14/2025 02/14/25 | Sold | $700,000 | 0.0% | $198 / Sq Ft |
| 02/14/2025 02/14/25 | Pending | -- | -- | -- |
| 02/14/2025 02/14/25 | For Sale | $700,000 | -- | $198 / Sq Ft |
Tax History Compared to Growth
Agents Affiliated with this Home
-
Christine Johnson

Seller's Agent in 2025
Christine Johnson
iRealty Arkansas - Sherwood
(501) 680-7427
33 in this area
95 Total Sales
-
Tara Masiello

Seller Co-Listing Agent in 2025
Tara Masiello
iRealty Arkansas - Sherwood
(817) 602-0113
25 in this area
99 Total Sales
-
Whitney Hicks

Buyer's Agent in 2025
Whitney Hicks
Compass Group Real Estate
(501) 992-7341
13 in this area
94 Total Sales
Map
Source: Cooperative Arkansas REALTORS® MLS
MLS Number: 25006289
- 9633 Oak Heights Dr
- 00 Batesville Pike
- 9732 Hickory Heights Dr
- Lot 2 Arkansas 107
- 8.43 AC Arkansas 107
- 9725 Cliffside Dr
- 9732 Cliffside Dr
- 9333 Meadow Gardens Cir
- 00 Oakdale Rd
- 9749 Cliffside Dr
- 8917 Meadow Gardens Cir
- 9224 Meadow Gardens Cir
- 9700 Oakdale Rd
- Lot 6 Johnson Dr
- Lot 5 Johnson Dr
- Lot 4 Johnson Dr
- Lot 2 Johnson Dr
- Lot 1 Johnson Dr
- 00 Johnson Dr
- 10122 Hidden Cir
