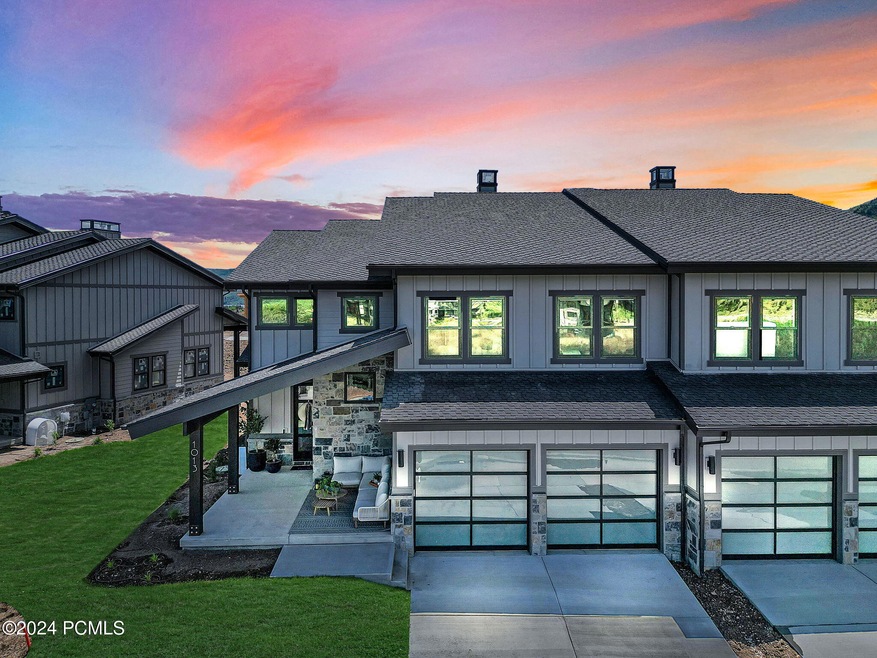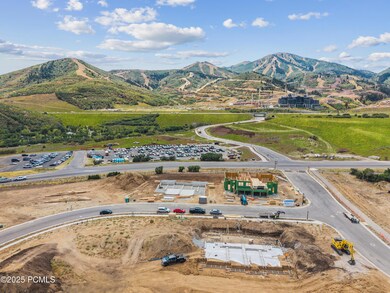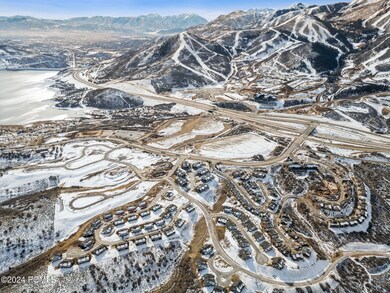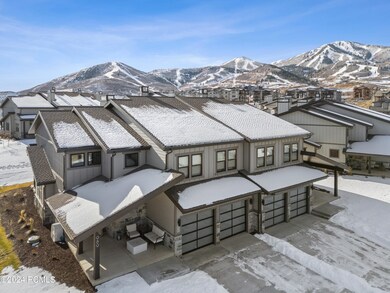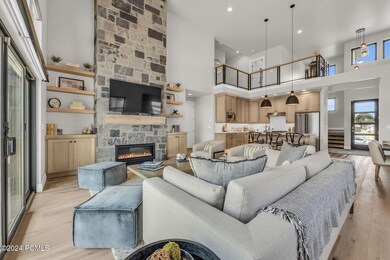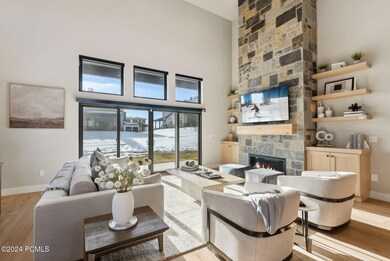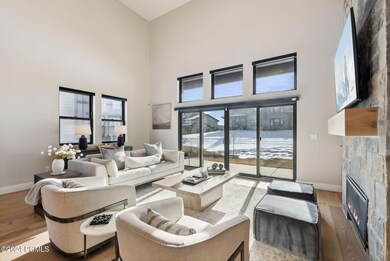9509 N Bergtop Loop Unit 188 Heber City, UT 84032
Estimated payment $19,548/month
Highlights
- Views of Ski Resort
- Under Construction
- Clubhouse
- Midway Elementary School Rated A-
- Open Floorplan
- Deck
About This Home
An incredible community with awe-inspiring views of the Jordanelle Reservoir and the majestic mountains of Deer Valley Resort. Summer and winter, your outdoor adventures are just outside your door: water sports, hiking & biking trails, and Deer Valley's first-class ski experiences. Mayflower Lakeside is just a stone's throw from Deer Valley's newest chairlifts at East Village; only a 15-minute drive to Park City's Historic Main Street; and less than 40 minutes to the SLC International Airport without a single stoplight. This beautifully appointed 3-bedroom, 2-bathroom, single-level condo is where sophistication meets comfort. The kitchen is a chef's dream, featuring sleek Quartz countertops, an elegant backsplash, under-cabinet lighting, and premium Viking appliances. The open-concept living area is anchored by a cozy gas fireplace with oversized windows to enjoy the views and unwind after a day of mountain exploration. Building amenities include an elevator, underground parking with storage cages. The soon-to-be-completed clubhouse will feature a seasonal pool, year-round hot tub, pickleball courts, and a play area. Nightly rentals are permitted. This residence has never been occupied and ready for your occupancy. Please come to the model at 1023 Vissen Way for tour/access.
Townhouse Details
Home Type
- Townhome
Est. Annual Taxes
- $3,359
Year Built
- Built in 2025 | Under Construction
Lot Details
- 1,742 Sq Ft Lot
- Property fronts a private road
- Landscaped
- Natural State Vegetation
- Sloped Lot
- Front and Back Yard Sprinklers
- Few Trees
HOA Fees
- $520 Monthly HOA Fees
Parking
- 2 Car Attached Garage
- Garage Door Opener
- Unassigned Parking
Property Views
- Lake
- Ski Resort
- Mountain
Home Design
- Home is estimated to be completed on 4/15/27
- Mountain Contemporary Architecture
- Twin Home
- Wood Frame Construction
- Shingle Roof
- Composition Roof
- Asphalt Roof
- HardiePlank Siding
- Stone Siding
- Concrete Perimeter Foundation
- Stone
Interior Spaces
- 4,051 Sq Ft Home
- Multi-Level Property
- Open Floorplan
- Central Vacuum
- Vaulted Ceiling
- Ceiling Fan
- 2 Fireplaces
- Gas Fireplace
- Great Room
- Family Room
- Dining Room
- Storage
- Walk-Out Basement
Kitchen
- Breakfast Bar
- Oven
- Gas Range
- Microwave
- ENERGY STAR Qualified Refrigerator
- ENERGY STAR Qualified Dishwasher
- Kitchen Island
- Disposal
Flooring
- Wood
- Carpet
- Tile
Bedrooms and Bathrooms
- 5 Bedrooms
- Primary Bedroom on Main
- Walk-In Closet
- Double Vanity
Laundry
- Laundry Room
- Gas Dryer Hookup
Home Security
Eco-Friendly Details
- ENERGY STAR Qualified Equipment
Outdoor Features
- Deck
- Patio
Utilities
- Forced Air Zoned Heating and Cooling System
- Heating System Uses Natural Gas
- High-Efficiency Furnace
- Programmable Thermostat
- Natural Gas Connected
- Gas Water Heater
- Water Softener is Owned
- High Speed Internet
- Phone Available
- Cable TV Available
Listing and Financial Details
- Assessor Parcel Number 00-0022-0914
Community Details
Overview
- Association fees include internet, amenities, com area taxes, insurance, ground maintenance, management fees, reserve/contingency fund, snow removal
- Association Phone (267) 844-0268
- Mayflower Lakeside Subdivision
- Planned Unit Development
Amenities
- Common Area
- Clubhouse
Recreation
- Pickleball Courts
- Community Pool
- Trails
Pet Policy
- Breed Restrictions
Security
- Building Security System
- Fire and Smoke Detector
- Fire Sprinkler System
Map
Home Values in the Area
Average Home Value in this Area
Property History
| Date | Event | Price | List to Sale | Price per Sq Ft |
|---|---|---|---|---|
| 10/28/2025 10/28/25 | Price Changed | $3,550,000 | +16.4% | $876 / Sq Ft |
| 07/11/2025 07/11/25 | For Sale | $3,050,000 | -- | $753 / Sq Ft |
Source: Park City Board of REALTORS®
MLS Number: 12503162
- 9517 N Bergtop Loop Unit 190
- 1121 W Vos Cir Unit 302
- 1121 W Vos Cir Unit 201
- 1121 W Vos Cir Unit 304
- 1121 W Vos Cir Unit 303
- 1121 W Vos Cir Unit 202
- 1121 W Vos Cir Unit 103
- 1121 W Vos Cir Unit 204
- 1121 W Vos Cir Unit 104
- 1121 W Vos Cir Unit 301
- 1121 W Vos Cir Unit 203
- 1121 W Vos Cir Unit 101
- 1121 W Vos Cir Unit 102
- 10005 N Meer Cir
- 1145 W Helling Cir Unit 203
- 1364 W Stillwater Dr Unit 2059
- 1364 Still Water Dr Unit 2059
- 1673 W Centaur Ct
- 11422 N Vantage Ln
- 11539 N Vantage Ln
- 1180 E Longview Dr
- 11525 N Upside Dr
- 10352 N Sightline Cir
- 11554 N Soaring Hawk Ln
- 11624 N White Tail Ct
- 12774 N Deer Mountain Blvd
- 1670 Deer Valley Dr N
- 6083 N Westridge Rd
- 33696 Solamere Dr
- 3075 Snow Cloud Cir
- 3396 Solamere Dr
- 320 Woodside Ave
- 1200 W Lori Ln
- 1430 Eagle Way
- 3450 E Ridgeway Ct
