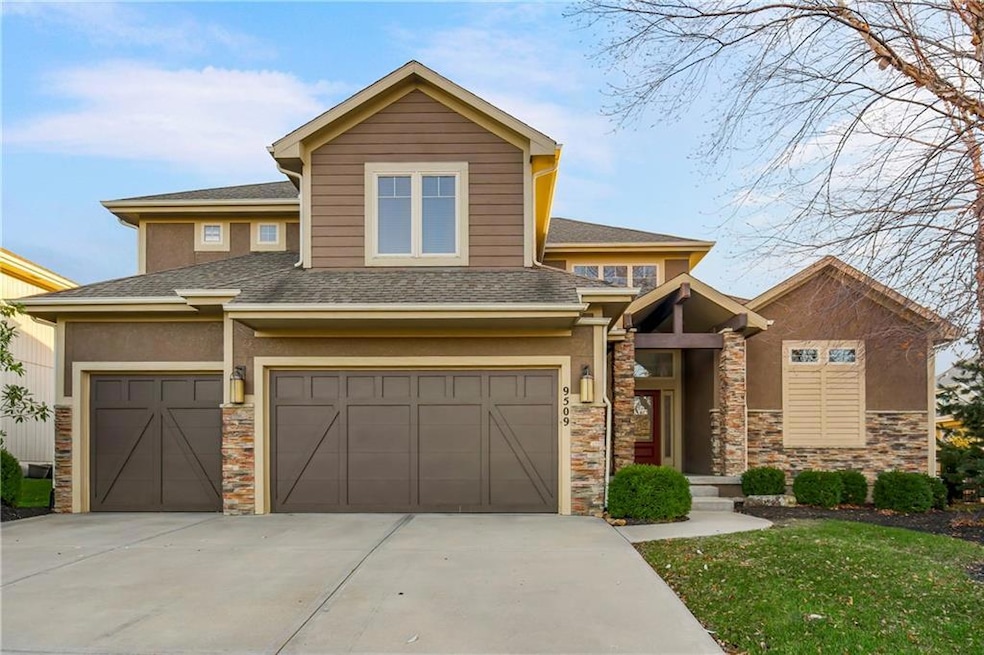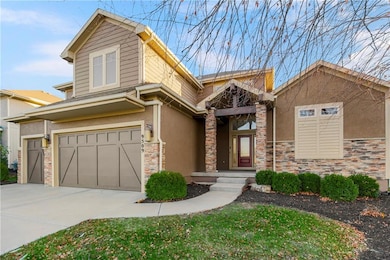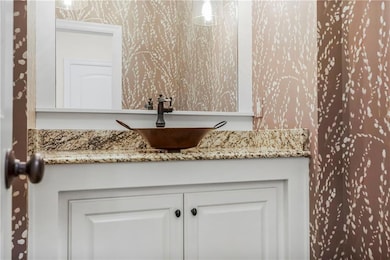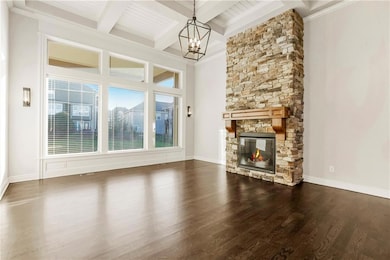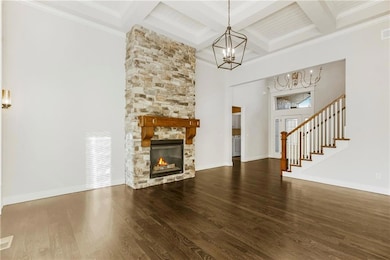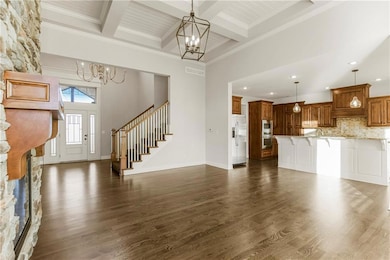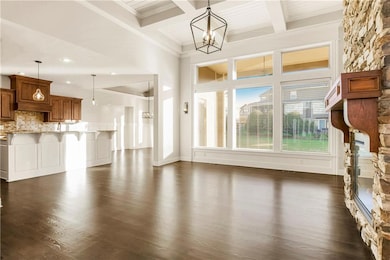9509 W 164th St Overland Park, KS 66085
South Overland Park NeighborhoodEstimated payment $4,879/month
Highlights
- Custom Closet System
- Clubhouse
- Loft
- Cedar Hills Elementary School Rated A+
- Traditional Architecture
- Great Room with Fireplace
About This Home
BACK ON MARKET-NO FAULT OF SELLER! PRICE CUT, UPDATES, AND MOVE IN READY!! This beautiful home in Wyngate has had a stylish refresh including new interior paint, updated lighting, and landscaping!! Welcome to this exceptional residence. This meticulously designed 4-bedroom, 3.5-bathroom home boasts a perfect blend of luxury, natural light, and timeless appeal. With exquisite features such as a two-story entry foyer, soaring box-vault ceilings, and high-end finishes throughout, this home offers an unparalleled living experience. As you enter, the two-story foyer immediately sets the tone for the home’s sophistication and charm. The heart of the home is the expansive great room, featuring a striking stone-wrapped, floor-to-ceiling gas fireplace that creates a focal point for the space. Large windows flood the room with natural light, highlighting the beautiful hardwood floors that flow throughout the main level. The kitchen offers rich granite countertops, high-end cabinetry, and a spacious layout perfect for both cooking and entertaining. The adjacent dining area provides a perfect setting for family meals or intimate gatherings. The luxurious master suite is a true retreat, with stunning box-vault ceilings, a spacious layout, and an elegant master bath featuring solid surface countertops, a jetted tub, and a separate shower. Two bedrooms on the upper level are generously sized and share a beautifully appointed full bath. The 3rd additional bedroom on the upper level has its own full bath. All rooms are equipped with ceiling fan outlets and blinds. This home provides an opportunity for refined living in a prime Overland Park location. The top-notch amenities include pool with splash park, pickleball, sand volleyball, playground and more!! Blue Valley Schools, shopping, parks, and major highways, making it the perfect place to call home.
Listing Agent
Rodrock & Associates Realtors Brokerage Phone: 913-706-7460 License #00251070 Listed on: 12/14/2024
Home Details
Home Type
- Single Family
Est. Annual Taxes
- $9,500
Year Built
- Built in 2014
Lot Details
- 0.28 Acre Lot
- Sprinkler System
HOA Fees
- $100 Monthly HOA Fees
Parking
- 3 Car Attached Garage
- Front Facing Garage
Home Design
- Traditional Architecture
- Composition Roof
- Stone Trim
Interior Spaces
- 2,906 Sq Ft Home
- 1.5-Story Property
- Ceiling Fan
- Gas Fireplace
- Entryway
- Great Room with Fireplace
- Home Office
- Loft
Kitchen
- Breakfast Room
- Eat-In Kitchen
- Cooktop
- Dishwasher
- Kitchen Island
- Granite Countertops
- Wood Stained Kitchen Cabinets
- Disposal
Flooring
- Carpet
- Ceramic Tile
Bedrooms and Bathrooms
- 4 Bedrooms
- Custom Closet System
- Walk-In Closet
Laundry
- Laundry Room
- Laundry on main level
- Washer
Basement
- Basement Fills Entire Space Under The House
- Sump Pump
- Stubbed For A Bathroom
- Basement Window Egress
Outdoor Features
- Covered Patio or Porch
- Playground
Schools
- Cedar Hills Elementary School
- Blue Valley West High School
Additional Features
- City Lot
- Forced Air Heating and Cooling System
Listing and Financial Details
- Exclusions: Refrigerator/Wash/Dry
- Assessor Parcel Number NP94100000-0212
- $95 special tax assessment
Community Details
Overview
- First Service Residential Association
- Wyngate Subdivision, Eldorado Floorplan
Amenities
- Clubhouse
Recreation
- Community Pool
Map
Home Values in the Area
Average Home Value in this Area
Tax History
| Year | Tax Paid | Tax Assessment Tax Assessment Total Assessment is a certain percentage of the fair market value that is determined by local assessors to be the total taxable value of land and additions on the property. | Land | Improvement |
|---|---|---|---|---|
| 2024 | $9,050 | $87,664 | $16,938 | $70,726 |
| 2023 | $8,516 | $81,477 | $16,938 | $64,539 |
| 2022 | $8,186 | $76,912 | $16,938 | $59,974 |
| 2021 | $8,186 | $71,300 | $15,389 | $55,911 |
| 2020 | $8,029 | $71,312 | $13,384 | $57,928 |
| 2019 | $8,021 | $69,736 | $11,629 | $58,107 |
| 2018 | $7,824 | $66,677 | $11,629 | $55,048 |
| 2017 | $7,552 | $63,204 | $11,629 | $51,575 |
| 2016 | $7,318 | $61,203 | $11,629 | $49,574 |
| 2015 | $7,188 | $59,835 | $11,629 | $48,206 |
| 2013 | -- | $6 | $6 | $0 |
Property History
| Date | Event | Price | List to Sale | Price per Sq Ft |
|---|---|---|---|---|
| 10/23/2025 10/23/25 | Price Changed | $755,000 | -0.7% | $260 / Sq Ft |
| 09/27/2025 09/27/25 | Price Changed | $760,000 | -1.3% | $262 / Sq Ft |
| 06/21/2025 06/21/25 | Price Changed | $770,000 | -0.6% | $265 / Sq Ft |
| 04/26/2025 04/26/25 | For Sale | $775,000 | 0.0% | $267 / Sq Ft |
| 03/20/2025 03/20/25 | Pending | -- | -- | -- |
| 01/02/2025 01/02/25 | Price Changed | $775,000 | 0.0% | $267 / Sq Ft |
| 01/02/2025 01/02/25 | For Sale | $775,000 | +0.7% | $267 / Sq Ft |
| 12/16/2024 12/16/24 | Pending | -- | -- | -- |
| 12/14/2024 12/14/24 | For Sale | $769,940 | -- | $265 / Sq Ft |
Purchase History
| Date | Type | Sale Price | Title Company |
|---|---|---|---|
| Quit Claim Deed | -- | First American Title | |
| Quit Claim Deed | -- | First American Title | |
| Warranty Deed | -- | First American Title |
Mortgage History
| Date | Status | Loan Amount | Loan Type |
|---|---|---|---|
| Open | $738,000 | Future Advance Clause Open End Mortgage |
Source: Heartland MLS
MLS Number: 2523157
APN: NP94100000-0212
- 17621 Knox St
- 17709 Knox St
- 17705 Knox St
- 17712 Knox St
- 17620 Knox St
- 16313 Perry St
- 9301 W 168th Terrace
- 9418 W 161st Terrace
- 17501 Terrydale St
- 17500 Terrydale St
- 15920 Grant St
- 16825 Stearns St
- 16304 Larsen St
- 9402 W 167th Terrace
- 8700 W 166th St
- 16724 Hayes St
- 16928 Futura St
- 16520 Ballentine St
- 15816 Hayes St
- 16808 Hayes St
- 10607 W 170th Terrace
- 15853 Foster
- 15801-15813 Riley St
- 15347 Newton Dr
- 6603 W 156th St
- 6505 W 151st Place
- 15100 Lamar Ave
- 6480 W 151st St
- 8031 W 143rd Terrace
- 14631 Broadmoor St
- 13900 Newton St
- 7100-7200 W 141st St
- 6705 W 141st St
- 15365 S Alden St
- 15140 W 157th Terrace
- 13500 Antioch Rd
- 6801 W 138th Terrace
- 11101 W 136th St
- 14000 Russell St
- 13601 Foster St
