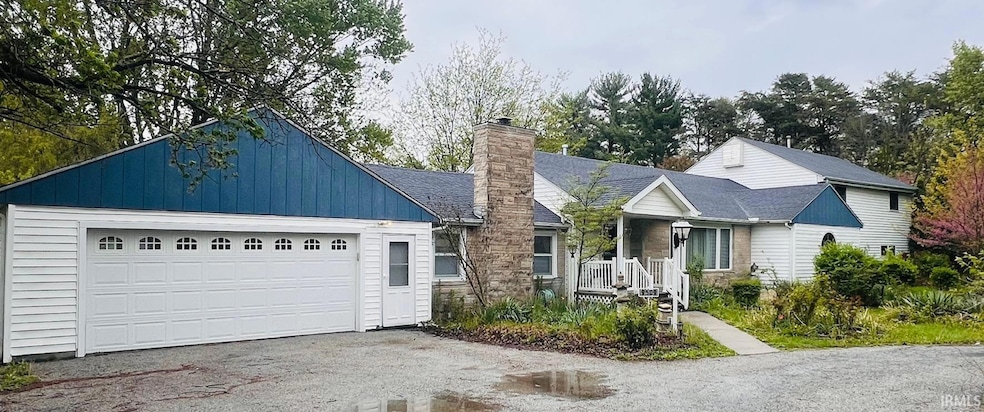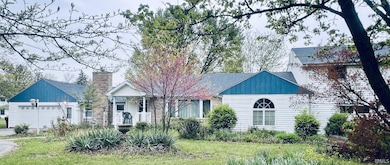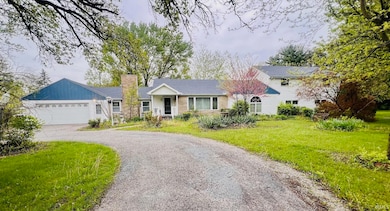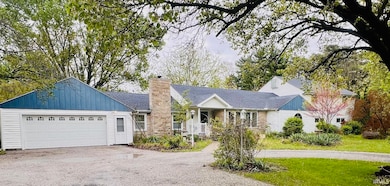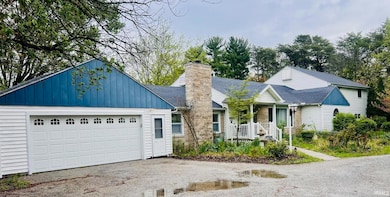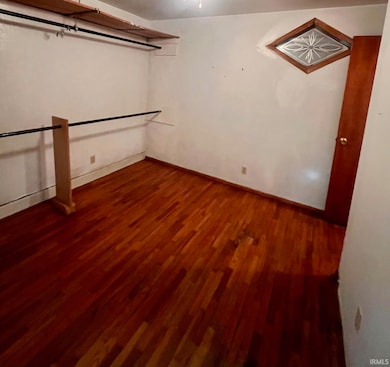
9509 Winchester Rd Fort Wayne, IN 46819
Estimated payment $2,017/month
Highlights
- 2 Car Attached Garage
- Level Lot
- Carpet
- Forced Air Heating and Cooling System
About This Home
AUCTION: Auction held onsite, June 18, 2025, 6 PM Eastern | Open Houses June 2, 2025, and June 16, 2025, 5:00-6:30 PM Eastern| The price stated on this property is the assessed value. | This property may sell for more or less than the assessed value, depending on the outcome of the auction bidding. | $18,000 down day of the auction. | To see all terms, please visit our website. Welcome to serenity on this beautiful 3-acre lot, with a large home boasting 6 bedrooms, an attached 2 car garage, a walkout basement with a garage door that opens to the back yard, and 3 large sheds that are large enough to store any toys you have.
Home Details
Home Type
- Single Family
Est. Annual Taxes
- $2,598
Year Built
- Built in 1956
Lot Details
- 3 Acre Lot
- Rural Setting
- Level Lot
Parking
- 2 Car Attached Garage
- Stone Driveway
Home Design
- Slab Foundation
- Asphalt Roof
- Asphalt
- Vinyl Construction Material
Interior Spaces
- 1.5-Story Property
- Living Room with Fireplace
- Crawl Space
Flooring
- Carpet
- Laminate
Bedrooms and Bathrooms
- 6 Bedrooms
- 2 Full Bathrooms
Schools
- Waynedale Elementary School
- Miami Middle School
- Wayne High School
Utilities
- Forced Air Heating and Cooling System
- Private Company Owned Well
- Well
Community Details
- Winchester Heights Subdivision
Listing and Financial Details
- Assessor Parcel Number 02-17-02-276-010.000-059
Map
Home Values in the Area
Average Home Value in this Area
Tax History
| Year | Tax Paid | Tax Assessment Tax Assessment Total Assessment is a certain percentage of the fair market value that is determined by local assessors to be the total taxable value of land and additions on the property. | Land | Improvement |
|---|---|---|---|---|
| 2024 | $3,566 | $326,100 | $50,000 | $276,100 |
| 2023 | $2,410 | $286,300 | $44,000 | $242,300 |
| 2022 | $2,103 | $277,600 | $44,000 | $233,600 |
| 2021 | $1,801 | $234,400 | $44,000 | $190,400 |
| 2020 | $1,457 | $197,300 | $44,000 | $153,300 |
| 2019 | $1,324 | $180,500 | $44,000 | $136,500 |
| 2018 | $1,237 | $170,000 | $44,000 | $126,000 |
| 2017 | $1,224 | $164,000 | $44,000 | $120,000 |
| 2016 | $1,193 | $159,800 | $44,000 | $115,800 |
| 2014 | $1,174 | $157,600 | $44,000 | $113,600 |
| 2013 | $1,075 | $149,100 | $44,000 | $105,100 |
Property History
| Date | Event | Price | Change | Sq Ft Price |
|---|---|---|---|---|
| 06/18/2025 06/18/25 | Pending | -- | -- | -- |
| 05/21/2025 05/21/25 | For Sale | $326,100 | 0.0% | $88 / Sq Ft |
| 05/21/2025 05/21/25 | Off Market | $326,100 | -- | -- |
| 05/20/2025 05/20/25 | Off Market | $326,100 | -- | -- |
| 05/20/2025 05/20/25 | For Sale | $326,100 | -- | $88 / Sq Ft |
Mortgage History
| Date | Status | Loan Amount | Loan Type |
|---|---|---|---|
| Closed | $50,000 | Credit Line Revolving |
Similar Homes in Fort Wayne, IN
Source: Indiana Regional MLS
MLS Number: 202518563
APN: 02-17-02-276-010.000-059
- 9129 Winchester Rd
- 9126 Redfield Dr
- 9528 Sea Pines Way
- 904 Harbor Walk Dr
- 8626 Hempford Dr
- 10924 Thiele Rd
- 1609 Saint Louis Ave
- 7803 Wohama Dr
- 625 Nightfall Rd
- 928 Hollyhill Dr
- 12003 Thiele Rd
- 1730 Saint Louis Ave
- 7404 Kingsway Dr
- 310 Corwin Ln
- 205 Corwin Ln
- 1600 Winters Rd
- 97?? Bluffton Rd
- Lot 5 Majic Port Ln
- Lot 4 Majic Port Ln
- Lot 3 Majic Port Ln
