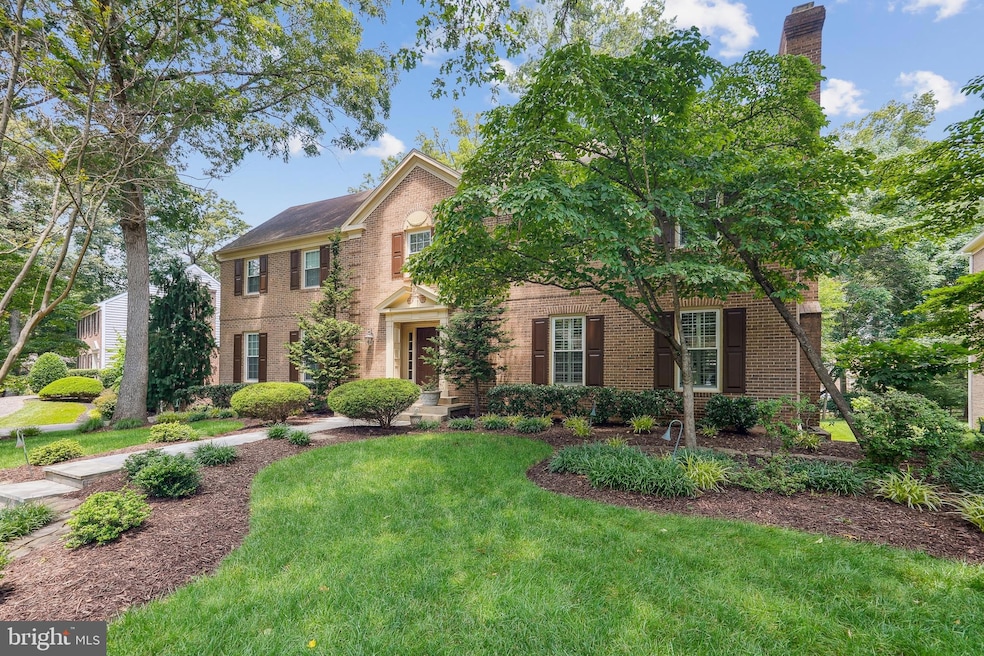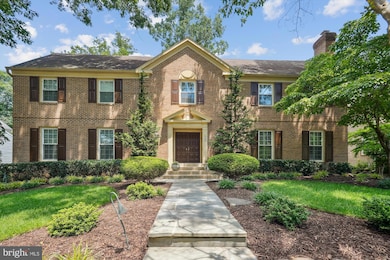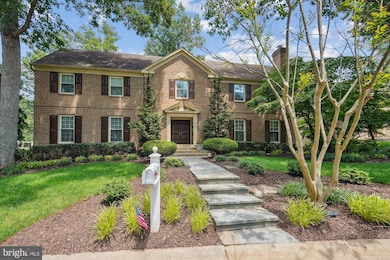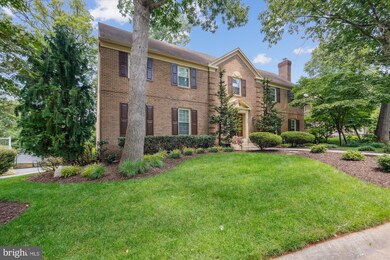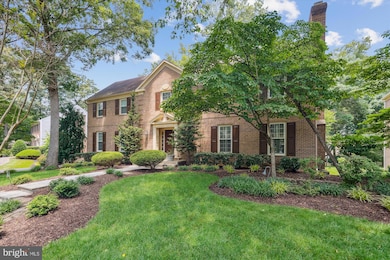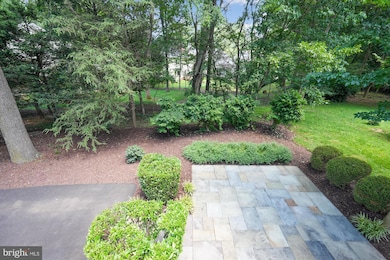9509 Windcroft Way Potomac, MD 20854
Estimated payment $9,180/month
Highlights
- Second Kitchen
- Colonial Architecture
- Wood Flooring
- Morton Elementary School Rated A-
- Traditional Floor Plan
- Main Floor Bedroom
About This Home
Offering the opportunity for multi-generational living, 9509 Windcroft Way is an exceptional residence nestled on a quiet cul-de-sac in the sought after Falls Reach neighborhood. This beautifully designed six-bedroom home offers the perfect blend of comfort, functionality and elegance. Step inside the gracious two-story entry to a main level that truly has it all: a bright and welcoming living room, a luxurious primary suite with its’ private full bath and dressing area, an inviting eat-in kitchen, a cozy family room and a formal living room. The sunny enclosed porch and open deck complete this floor – making all major living areas easily accessible. Upstairs you’ll find a spacious, open landing area that provides flexible space for a home office, study, or additional lounge area. Three well-appointed bedrooms and two full baths complete the upper level, including a private ensuite bath in one of the bedrooms – ideal for guests or a second primary suite option. Whether used for family game nights, fitness equipment or a creative studio, the lower-level recreation room offers plenty of space and versatility.
Connected to the main home – yet offering privacy and independence - is a well-appointed apartment. This separate living space features:
two comfortable bedrooms, two bathrooms, a spacious living room, a full kitchen, an adjoining dining area and laundry. The apartment has its own private entrance accessed via glass doors that open to an inviting outdoor patio- perfect for enjoying fresh air, container gardening, or casual gatherings. This entrance also conveniently connects to dedicated parking, ensuring ease and autonomy for apartment occupants. Whether you’re looking to accommodate extended family or host long-term guests, this home’s unique layout offers both connection and independence, all under one roof.
Listing Agent
(360) 303-8294 debbie@ericstewartgroup.com Long & Foster Real Estate, Inc. Listed on: 10/29/2025

Home Details
Home Type
- Single Family
Est. Annual Taxes
- $14,281
Year Built
- Built in 1983
Lot Details
- 0.3 Acre Lot
- Property is zoned R200
HOA Fees
- $69 Monthly HOA Fees
Parking
- 2 Car Attached Garage
- 2 Driveway Spaces
- Rear-Facing Garage
- Garage Door Opener
- Off-Street Parking
Home Design
- Colonial Architecture
- Brick Exterior Construction
- Permanent Foundation
- Slab Foundation
Interior Spaces
- Property has 3 Levels
- Traditional Floor Plan
- Built-In Features
- Chair Railings
- Crown Molding
- Recessed Lighting
- 1 Fireplace
- Entrance Foyer
- Family Room Off Kitchen
- Living Room
- Formal Dining Room
- Home Office
- Screened Porch
- Home Gym
Kitchen
- Second Kitchen
- Breakfast Area or Nook
- Eat-In Kitchen
Flooring
- Wood
- Carpet
Bedrooms and Bathrooms
- En-Suite Bathroom
- Walk-In Closet
Laundry
- Laundry Room
- Laundry on lower level
Finished Basement
- Heated Basement
- Walk-Out Basement
- Connecting Stairway
- Interior and Exterior Basement Entry
- Garage Access
- Basement with some natural light
Schools
- Beverly Farms Elementary School
- Herbert Hoover Middle School
- Winston Churchill High School
Utilities
- Central Heating and Cooling System
- Electric Baseboard Heater
- Natural Gas Water Heater
Community Details
- Fallsreach Subdivision
Listing and Financial Details
- Tax Lot 33
- Assessor Parcel Number 161001866383
Map
Home Values in the Area
Average Home Value in this Area
Tax History
| Year | Tax Paid | Tax Assessment Tax Assessment Total Assessment is a certain percentage of the fair market value that is determined by local assessors to be the total taxable value of land and additions on the property. | Land | Improvement |
|---|---|---|---|---|
| 2025 | $14,281 | $1,279,400 | $434,800 | $844,600 |
| 2024 | $14,281 | $1,175,867 | $0 | $0 |
| 2023 | $12,292 | $1,072,333 | $0 | $0 |
| 2022 | $10,653 | $968,800 | $434,800 | $534,000 |
| 2021 | $10,481 | $966,100 | $0 | $0 |
| 2020 | $10,481 | $963,400 | $0 | $0 |
| 2019 | $10,418 | $960,700 | $434,800 | $525,900 |
| 2018 | $10,411 | $960,700 | $434,800 | $525,900 |
| 2017 | $10,599 | $960,700 | $0 | $0 |
| 2016 | -- | $1,024,200 | $0 | $0 |
| 2015 | $10,556 | $1,005,600 | $0 | $0 |
| 2014 | $10,556 | $987,000 | $0 | $0 |
Property History
| Date | Event | Price | List to Sale | Price per Sq Ft |
|---|---|---|---|---|
| 10/29/2025 10/29/25 | For Sale | $1,500,000 | -- | $341 / Sq Ft |
| 10/28/2025 10/28/25 | Pending | -- | -- | -- |
Purchase History
| Date | Type | Sale Price | Title Company |
|---|---|---|---|
| Deed | -- | -- |
Source: Bright MLS
MLS Number: MDMC2206002
APN: 10-01866383
- 11905 Ambleside Dr
- 18 Bentridge Ct
- 12313 Saint James Rd
- 9329 Bentridge Ave
- 11733 Ambleside Dr
- 11613 Bedfordshire Ave
- Lot 1 Newgate Rd
- Lot 2 Newgate Rd
- Lot 4 Newgate Rd
- Lot 4 Circle Dr & Newgate Rd
- 9325 Orchard Brook Dr
- 9201 Willow Pond Ln
- 11512 Le Havre Dr
- 11508 Hornfair Ct
- 8849 Tuckerman Ln
- 9710 Overlea Dr
- 9728 Watts Branch Dr
- 9017 Falls Chapel Way
- 8802 Stonehaven Ct
- 9210 Marseille Dr
