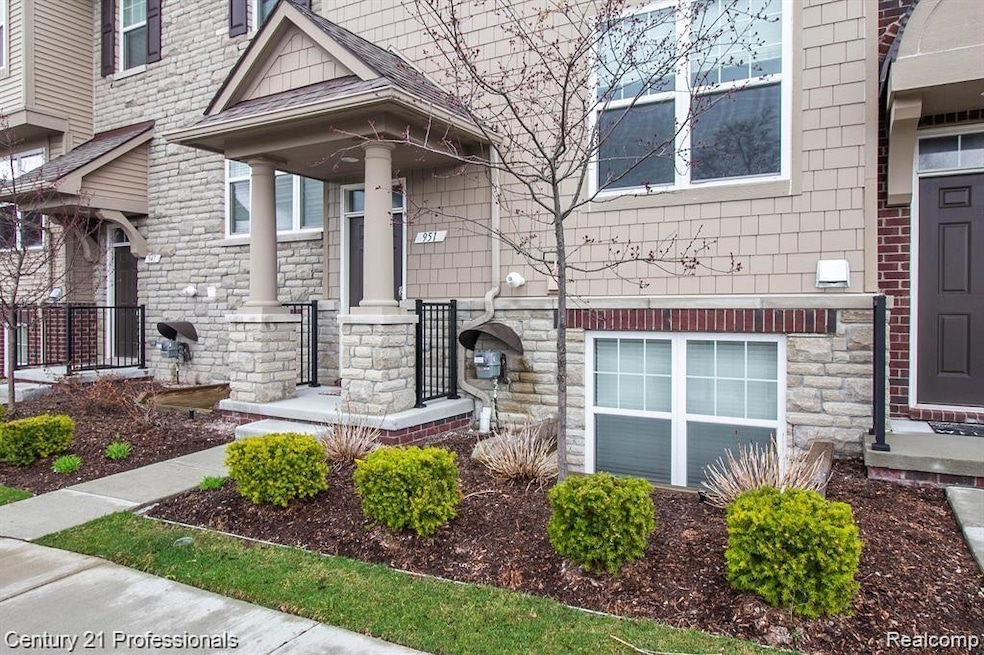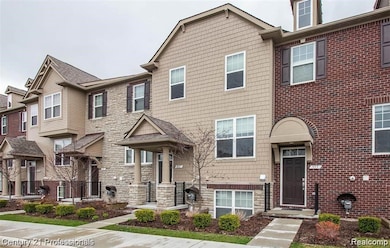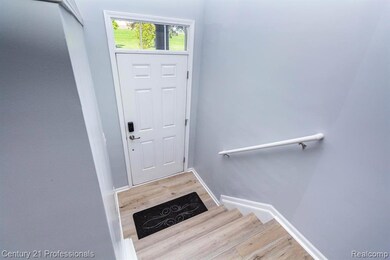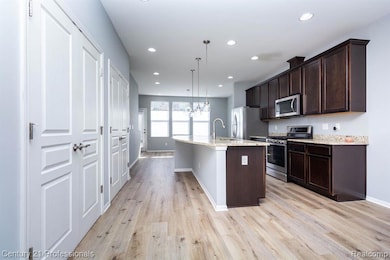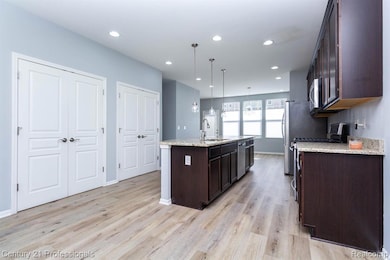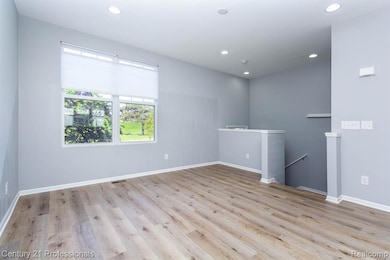
$469,900
- 4 Beds
- 4.5 Baths
- 2,400 Sq Ft
- 2669 Helmsdale Cir
- Rochester Hills, MI
SELLER IS MOTIVATED, so come check out this AMAZING END-UNIT 4 bed/4.1 bath townhouse condo. This could be a great home or A PERFECT INVESTMENT as there is NO RENTAL CAP! The LARGEST UNIT in the subdivision, this one offers SPACIOUS LIVING in which EVERY BEDROOM HAS IT'S OWN BATHROOM! Another GREAT FEATURE is the BUILT-IN OFFICE/COMMAND CENTER. All countertop surfaces are GRANITE. Main floor has
Julie Rea Real Estate One-Rochester
