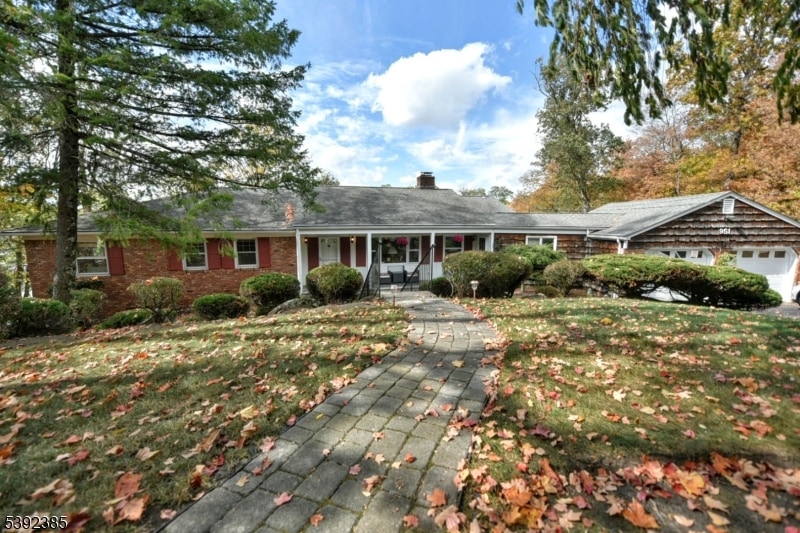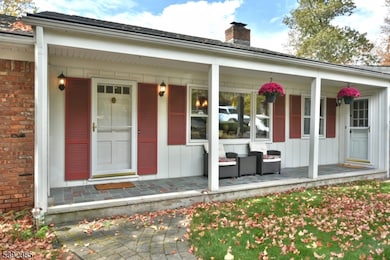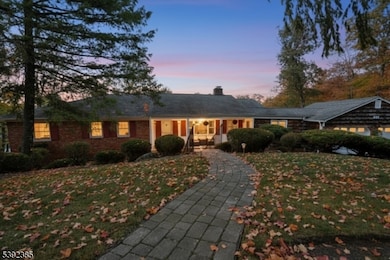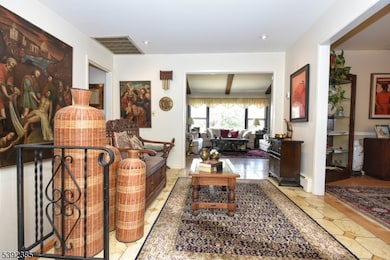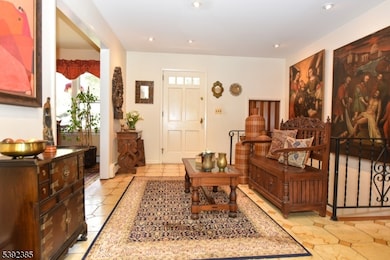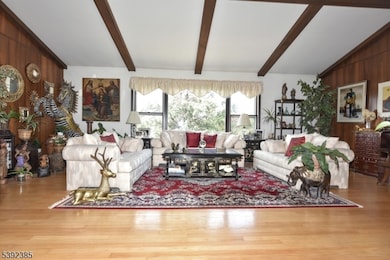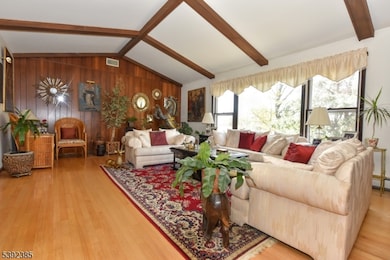Estimated payment $5,189/month
Highlights
- Popular Property
- Second Kitchen
- Wood Flooring
- Albert P. Terhune Elementary School Rated A
- Ranch Style House
- Mud Room
About This Home
Welcome to this charming and thoughtfully designed ranch-style home. The main level features a lovely entry foyer leading to the living room with large picture window, providing lots of natural light. The dining room and eat-in kitchen provide ideal spaces for meals and gatherings, and the mudroom/laundry room is accessible via the kitchen, 2 car attached garage and front porch. This gem has TWO primary bedrooms with walk-in closets (one with an en suite bathroom and one with Jack and Jill bathroom)! Two additional bedrooms and a full bath (accessible from hallway and second primary bedroom) complete the main level. The lower level boasts a large den with sliders/exterior access and wood-burning fireplace, a kitchenette, half-bath and ample storage space. Other notable features are this home's private setting, lovely landscaping, rear paver patio and circular driveway for additional parking. Situated in Wayne, enjoy easy access to schools, shopping, recreation and transit. Don't miss out on this hidden gem!
Listing Agent
JUSTINE E. SCHWARZ
TERRIE O'CONNOR REALTORS Brokerage Phone: 201-934-0600 Listed on: 10/23/2025
Home Details
Home Type
- Single Family
Est. Annual Taxes
- $14,746
Year Built
- Built in 1970
Lot Details
- 0.73 Acre Lot
- Irregular Lot
- Sprinkler System
Parking
- 2 Car Direct Access Garage
- Inside Entrance
- Garage Door Opener
- Circular Driveway
- Additional Parking
- Parking Garage Space
Home Design
- Ranch Style House
- Brick Exterior Construction
- Vinyl Siding
- Tile
Interior Spaces
- Beamed Ceilings
- Ceiling Fan
- Wood Burning Fireplace
- Blinds
- Drapes & Rods
- Mud Room
- Entrance Foyer
- Family Room with Fireplace
- Family Room with entrance to outdoor space
- Living Room
- Formal Dining Room
- Storage Room
- Laundry Room
- Utility Room
- Partially Finished Basement
- Walk-Out Basement
- Attic Fan
Kitchen
- Second Kitchen
- Eat-In Kitchen
- Built-In Electric Oven
- Dishwasher
Flooring
- Wood
- Wall to Wall Carpet
- Laminate
Bedrooms and Bathrooms
- 4 Bedrooms
- En-Suite Primary Bedroom
- Walk-In Closet
- Powder Room
- Separate Shower
Home Security
- Carbon Monoxide Detectors
- Fire and Smoke Detector
Outdoor Features
- Patio
- Storage Shed
- Porch
Schools
- Pines Lake Elementary School
- Sch-Colfax Middle School
- Wayne Hills High School
Utilities
- Two Cooling Systems Mounted To A Wall/Window
- Zoned Heating and Cooling System
- Heating System Uses Oil Above Ground
- Standard Electricity
- Well
- Oil Water Heater
- Water Softener is Owned
- Septic System
Listing and Financial Details
- Assessor Parcel Number 2514-04600-0000-00080-0000-
Map
Home Values in the Area
Average Home Value in this Area
Tax History
| Year | Tax Paid | Tax Assessment Tax Assessment Total Assessment is a certain percentage of the fair market value that is determined by local assessors to be the total taxable value of land and additions on the property. | Land | Improvement |
|---|---|---|---|---|
| 2025 | $14,746 | $248,000 | $115,300 | $132,700 |
| 2024 | $14,181 | $248,000 | $115,300 | $132,700 |
| 2022 | $14,022 | $248,000 | $115,300 | $132,700 |
| 2021 | $10,490 | $248,000 | $115,300 | $132,700 |
| 2020 | $13,945 | $248,000 | $115,300 | $132,700 |
| 2019 | $13,675 | $248,000 | $115,300 | $132,700 |
| 2018 | $13,553 | $248,000 | $115,300 | $132,700 |
| 2017 | $13,429 | $248,000 | $115,300 | $132,700 |
| 2016 | $13,241 | $248,000 | $115,300 | $132,700 |
| 2015 | $13,082 | $248,000 | $115,300 | $132,700 |
| 2014 | $12,712 | $248,000 | $115,300 | $132,700 |
Property History
| Date | Event | Price | List to Sale | Price per Sq Ft |
|---|---|---|---|---|
| 10/23/2025 10/23/25 | For Sale | $749,999 | -- | -- |
Purchase History
| Date | Type | Sale Price | Title Company |
|---|---|---|---|
| Deed | $464,900 | -- |
Mortgage History
| Date | Status | Loan Amount | Loan Type |
|---|---|---|---|
| Open | $416,600 | No Value Available |
Source: Garden State MLS
MLS Number: 3994118
APN: 14-04600-0000-00080
- 565 Colfax Rd
- 29 Linden Rd
- 36 Parkside Ct
- 880 Briarwoods Rd
- 1017 Brittany Dr
- 8601 Brittany Dr Unit 8601
- 615 Hamburg Turnpike
- 710 Brittany Dr
- 710 Brittany Dr Unit 10
- 15 Spruce St Unit 15-1
- 2 Hazen Ct
- 311 Pine St
- 8 Crosby Ln
- 692 High Mountain Rd
- 100 Pierson Miller Dr Unit C14
- 100 Pierson Miller Dr Unit D-14
- 1139 Hamburg Turnpike Unit 1243
- 1139 Hamburg Turnpike Unit 1332
- 48A Byrne Ct
- 1453 Valley Rd
