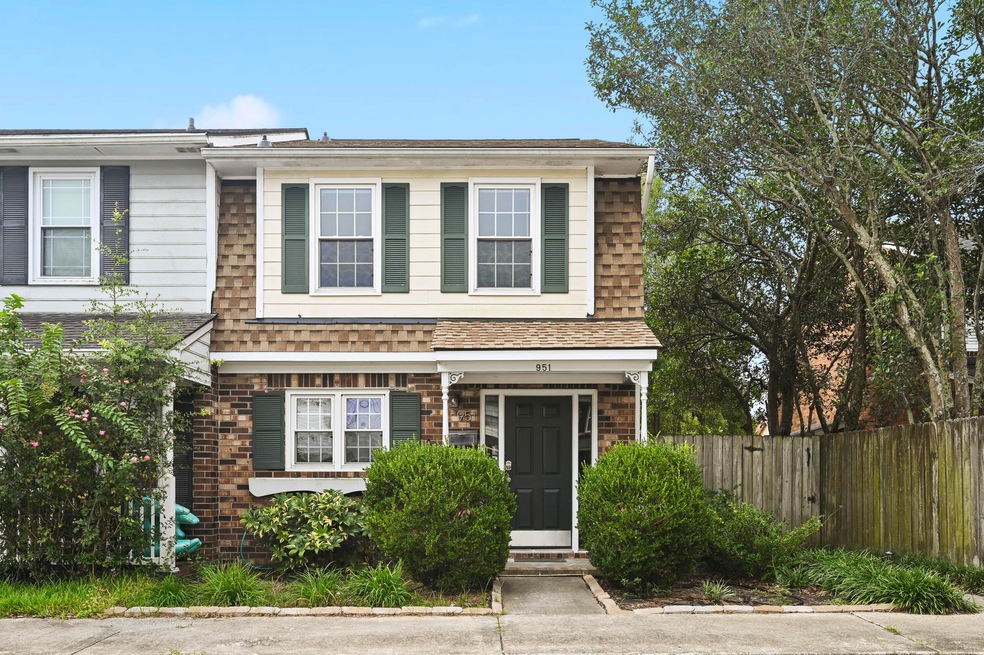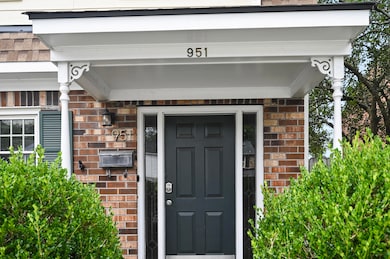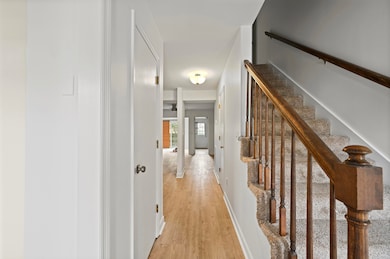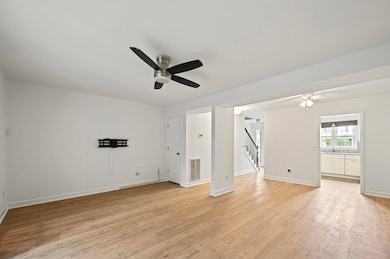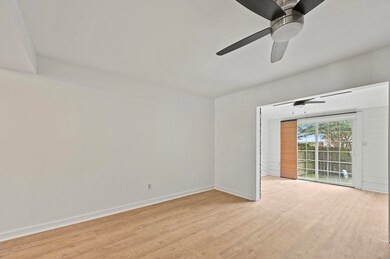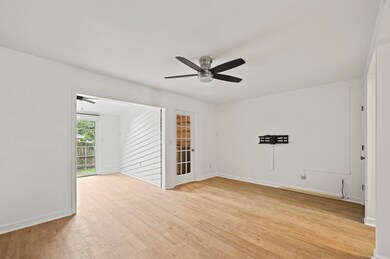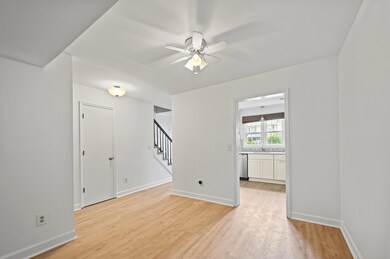
951 Beresford Ct Mount Pleasant, SC 29464
Highlights
- Sun or Florida Room
- Home Office
- Skylights
- James B. Edwards Elementary School Rated A
- Cul-De-Sac
- Patio
About This Home
As of November 2024Welcome home to 951 Beresford Court! This beautifully maintained end-unit townhome is located in Mount Pleasant's convenient Bay Tree neighborhood. Just a short golf cart ride from Shem Creek, nestled between the Cooper Estates & Johnnie Dodds Boulevard. As you step inside, you'll be greeted by an open and inviting floor plan. To the left, the updated kitchen with soft close drawers and tasteful countertops, flooded with natural light. Straight ahead you will pass by the coat closet and powder room. Entering into the epicenter of the home you will find the dining area and oversized family room, leading out to a beautiful sun room that is perfect for a home office! NEW ROOF & FLOORING (1st floor) 2024.Upstairs are two generously sized bedrooms. The primary bedroom is a tranquil retreat with an en-suite bathroom. Across the hall you will find the second bedroom, also with an en-suite bathroom, making it perfect for guests or family members.
Don't miss the fully fenced back yard with patio area, perfect for entertaining or keeping the pups contained. Additional features of this townhome include a large laundry room & ample storage space throughout. Don't miss the opportunity to make this your new home!
Home Details
Home Type
- Single Family
Est. Annual Taxes
- $5,757
Year Built
- Built in 1983
Lot Details
- 2,178 Sq Ft Lot
- Cul-De-Sac
- Privacy Fence
Parking
- Off-Street Parking
Home Design
- Slab Foundation
- Architectural Shingle Roof
Interior Spaces
- 1,368 Sq Ft Home
- 2-Story Property
- Smooth Ceilings
- Ceiling Fan
- Skylights
- Entrance Foyer
- Combination Dining and Living Room
- Home Office
- Sun or Florida Room
Bedrooms and Bathrooms
- 2 Bedrooms
Outdoor Features
- Patio
Schools
- James B Edwards Elementary School
- Moultrie Middle School
- Lucy Beckham High School
Utilities
- Central Air
- Heat Pump System
Community Details
- Bay Tree Subdivision
Ownership History
Purchase Details
Home Financials for this Owner
Home Financials are based on the most recent Mortgage that was taken out on this home.Purchase Details
Home Financials for this Owner
Home Financials are based on the most recent Mortgage that was taken out on this home.Purchase Details
Map
Similar Homes in Mount Pleasant, SC
Home Values in the Area
Average Home Value in this Area
Purchase History
| Date | Type | Sale Price | Title Company |
|---|---|---|---|
| Warranty Deed | $430,000 | None Listed On Document | |
| Deed | $375,000 | None Listed On Document | |
| Warranty Deed | $202,000 | None Available |
Mortgage History
| Date | Status | Loan Amount | Loan Type |
|---|---|---|---|
| Previous Owner | $300,000 | New Conventional | |
| Previous Owner | $95,000 | New Conventional |
Property History
| Date | Event | Price | Change | Sq Ft Price |
|---|---|---|---|---|
| 11/27/2024 11/27/24 | Sold | $430,000 | -4.4% | $314 / Sq Ft |
| 11/06/2024 11/06/24 | For Sale | $450,000 | -- | $329 / Sq Ft |
Tax History
| Year | Tax Paid | Tax Assessment Tax Assessment Total Assessment is a certain percentage of the fair market value that is determined by local assessors to be the total taxable value of land and additions on the property. | Land | Improvement |
|---|---|---|---|---|
| 2023 | $5,757 | $22,500 | $0 | $0 |
| 2022 | $3,013 | $12,550 | $0 | $0 |
| 2021 | $3,010 | $12,550 | $0 | $0 |
| 2020 | $2,974 | $12,550 | $0 | $0 |
| 2019 | $2,710 | $10,910 | $0 | $0 |
| 2017 | $2,610 | $10,910 | $0 | $0 |
| 2016 | $813 | $7,280 | $0 | $0 |
| 2015 | $846 | $7,280 | $0 | $0 |
| 2014 | $730 | $0 | $0 | $0 |
| 2011 | -- | $0 | $0 | $0 |
Source: CHS Regional MLS
MLS Number: 24028089
APN: 517-04-00-350
- 680 Buckhall Ct
- 649 Pawley Rd
- 924 Trowman Ln
- 968 Cummings Cir
- 305 N Civitas St
- 309 N Civitas St
- 422 Palm St
- 303 Lakeside Dr Unit C2
- 810 Creekside Dr
- 153 Heritage Cir Unit 3
- 935 Lansing Dr
- 121 Jakes Ln
- 1012 Cliffwood Dr
- 539 Cooper Village Ln
- 926 Lansing Dr Unit 926-G
- 0 Mathis Ferry Rd Unit 24021965
- 741 Creekside Dr
- 967 Pine Hollow Rd Unit Lot C3
- 1212 Clonmel Place
- 851 Sandlake Dr Unit F
