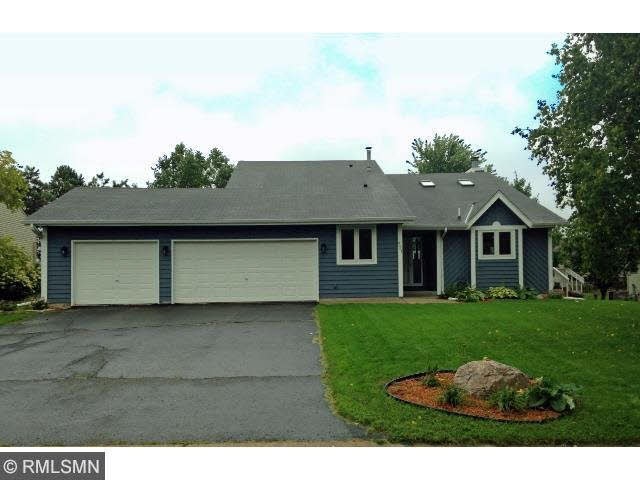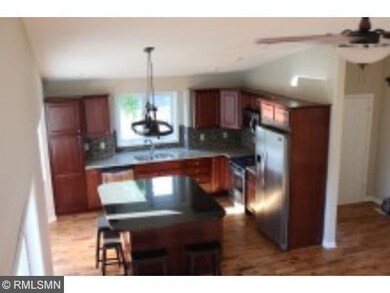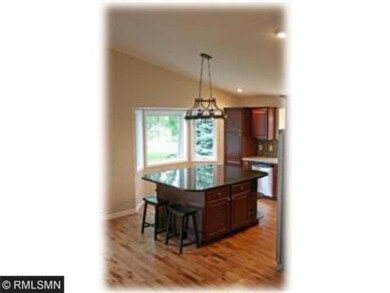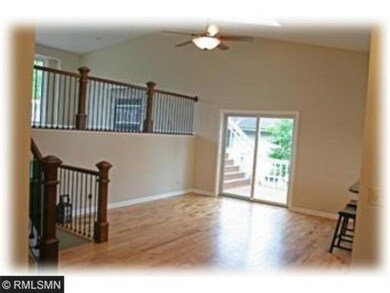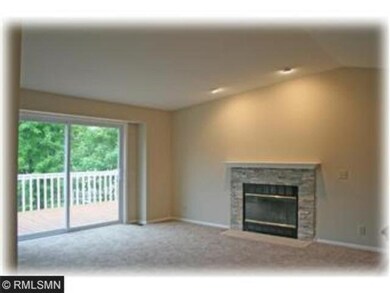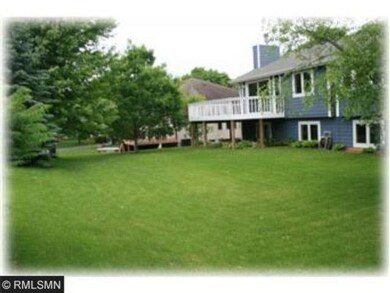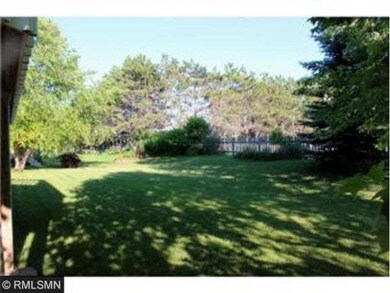
951 Bluff Pointe Dr Chaska, MN 55318
Highlights
- Breakfast Area or Nook
- 3 Car Attached Garage
- Forced Air Heating and Cooling System
- Clover Ridge Elementary School Rated A-
- Bathroom on Main Level
- Combination Kitchen and Dining Room
About This Home
As of November 2014Stunning updated open floor plan offering new stainless appliances, granite w/ oversized island, mudroom,new Anderson windows, spacious master suite featuring a custom walk-in shower along w/walk-in closet. The house also offers a private large backyard .
Last Agent to Sell the Property
Chad Haasken
Chestnut Realty Inc Listed on: 08/14/2014
Last Buyer's Agent
Katyana Miller
Miller Real Estate
Home Details
Home Type
- Single Family
Est. Annual Taxes
- $3,397
Year Built
- Built in 1990
Lot Details
- 0.26 Acre Lot
- Lot Dimensions are 88 x 130
- Few Trees
Home Design
- Concrete Fiber Board Siding
Interior Spaces
- 4-Story Property
- Wood Burning Fireplace
- Combination Kitchen and Dining Room
Kitchen
- Breakfast Area or Nook
- Eat-In Kitchen
- Range
- Microwave
- Dishwasher
Bedrooms and Bathrooms
- 3 Bedrooms
- Bathroom on Main Level
Finished Basement
- Basement Fills Entire Space Under The House
- Drain
- Basement Window Egress
Parking
- 3 Car Attached Garage
- Garage Door Opener
- Driveway
Utilities
- Forced Air Heating and Cooling System
Listing and Financial Details
- Assessor Parcel Number 300800230
Ownership History
Purchase Details
Home Financials for this Owner
Home Financials are based on the most recent Mortgage that was taken out on this home.Purchase Details
Home Financials for this Owner
Home Financials are based on the most recent Mortgage that was taken out on this home.Purchase Details
Purchase Details
Similar Homes in Chaska, MN
Home Values in the Area
Average Home Value in this Area
Purchase History
| Date | Type | Sale Price | Title Company |
|---|---|---|---|
| Warranty Deed | $323,848 | Land Title Inc | |
| Warranty Deed | $192,500 | Tradition Title & Real Estat | |
| Sheriffs Deed | $151,888 | Tradition Title | |
| Sheriffs Deed | $146,622 | None Available | |
| Warranty Deed | $164,000 | -- |
Mortgage History
| Date | Status | Loan Amount | Loan Type |
|---|---|---|---|
| Open | $307,650 | New Conventional | |
| Previous Owner | $177,300 | Construction |
Property History
| Date | Event | Price | Change | Sq Ft Price |
|---|---|---|---|---|
| 11/14/2014 11/14/14 | Sold | $323,850 | -1.8% | $132 / Sq Ft |
| 10/16/2014 10/16/14 | Pending | -- | -- | -- |
| 08/14/2014 08/14/14 | For Sale | $329,900 | +71.4% | $134 / Sq Ft |
| 10/22/2013 10/22/13 | Sold | $192,500 | -23.0% | $81 / Sq Ft |
| 10/01/2013 10/01/13 | Pending | -- | -- | -- |
| 09/09/2013 09/09/13 | For Sale | $249,900 | -- | $105 / Sq Ft |
Tax History Compared to Growth
Tax History
| Year | Tax Paid | Tax Assessment Tax Assessment Total Assessment is a certain percentage of the fair market value that is determined by local assessors to be the total taxable value of land and additions on the property. | Land | Improvement |
|---|---|---|---|---|
| 2025 | $5,092 | $455,300 | $105,000 | $350,300 |
| 2024 | $4,966 | $430,300 | $105,000 | $325,300 |
| 2023 | $4,730 | $423,100 | $105,000 | $318,100 |
| 2022 | $4,510 | $420,500 | $102,100 | $318,400 |
| 2021 | $4,318 | $360,300 | $85,100 | $275,200 |
| 2020 | $4,352 | $360,300 | $85,100 | $275,200 |
| 2019 | $4,222 | $335,700 | $81,100 | $254,600 |
| 2018 | $4,094 | $335,700 | $81,100 | $254,600 |
| 2017 | $4,178 | $323,000 | $73,700 | $249,300 |
| 2016 | $4,138 | $298,300 | $0 | $0 |
| 2015 | -- | $255,200 | $0 | $0 |
| 2014 | -- | $234,700 | $0 | $0 |
Agents Affiliated with this Home
-
C
Seller's Agent in 2014
Chad Haasken
Chestnut Realty Inc
-
K
Buyer's Agent in 2014
Katyana Miller
Miller Real Estate
-
B
Seller's Agent in 2013
Barry Tanner
RE/MAX
Map
Source: REALTOR® Association of Southern Minnesota
MLS Number: 4665555
APN: 30.0800230
- 936 Bluff Pointe Dr
- 2036 Wenz Ave
- 1119 Ridge Bluff Dr
- 1120 Overlook Dr
- 66 Kelly Rd
- 500 Ridge Ln
- 439 Ridge Ln
- 2630 Acorn Rd
- 1309 Parallel St
- 2722 Autumn Woods Dr
- 10420 Bluff Cir
- 3088 Canyon Rd
- 2740 Simons Dr
- 10460 Bluff Cir
- 2394 Manuela Dr
- 3114 Canyon Cir
- 2890 Autumn Woods Dr
- 2888 Forest Ridge
- 376 Brickyard Dr
- 1405 W Farm Rd
