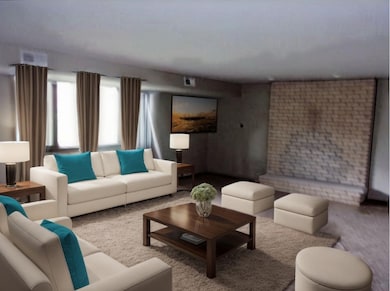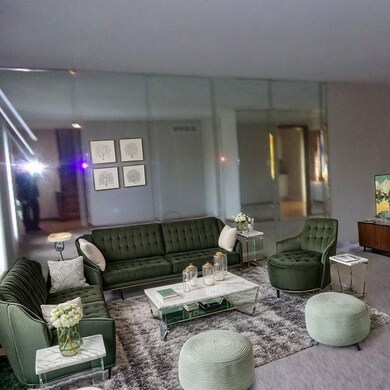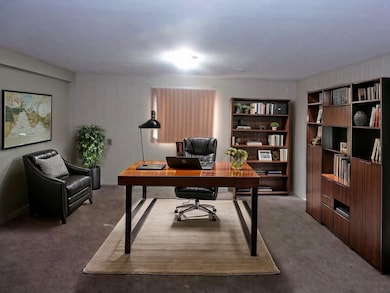951 E 193rd St Glenwood, IL 60425
Estimated payment $1,898/month
Highlights
- Living Room
- Forced Air Heating and Cooling System
- Family Room
- Laundry Room
- Dining Room
- 5-minute walk to Hickory Glen Park
About This Home
Welcome to this fantastic bi-level home in the heart of Glenwood! Featuring a spacious and functional floor plan, this home offers the perfect blend of comfort and convenience. The kitchen boasts plenty of cabinet space, making meal prep a breeze, while the beautiful hardwood floors add warmth and character throughout. Freshly painted walls and brand-new carpet create a move-in-ready feel. Enjoy the attached 2-car garage for easy parking and storage. Step outside to the large yard, perfect for year-round activities, whether entertaining, gardening, or simply relaxing. Don't miss this incredible opportunity. Buyer did not qualify for their financing.
Home Details
Home Type
- Single Family
Est. Annual Taxes
- $7,600
Year Built
- Built in 1975
Lot Details
- 8,276 Sq Ft Lot
- Lot Dimensions are 71.8x110.4x72.9x110.9
Parking
- 2 Car Garage
- Driveway
- Parking Included in Price
Home Design
- Brick Exterior Construction
Interior Spaces
- 2,008 Sq Ft Home
- 1.5-Story Property
- Family Room
- Living Room
- Dining Room
- Laundry Room
Bedrooms and Bathrooms
- 3 Bedrooms
- 3 Potential Bedrooms
Basement
- Basement Fills Entire Space Under The House
- Finished Basement Bathroom
Utilities
- Forced Air Heating and Cooling System
- Heating System Uses Natural Gas
- Lake Michigan Water
Map
Home Values in the Area
Average Home Value in this Area
Tax History
| Year | Tax Paid | Tax Assessment Tax Assessment Total Assessment is a certain percentage of the fair market value that is determined by local assessors to be the total taxable value of land and additions on the property. | Land | Improvement |
|---|---|---|---|---|
| 2024 | $7,600 | $21,976 | $3,522 | $18,454 |
| 2023 | $5,712 | $24,000 | $3,522 | $20,478 |
| 2022 | $5,712 | $14,074 | $3,108 | $10,966 |
| 2021 | $5,725 | $14,074 | $3,108 | $10,966 |
| 2020 | $5,844 | $14,074 | $3,108 | $10,966 |
| 2019 | $6,252 | $14,928 | $2,900 | $12,028 |
| 2018 | $5,941 | $14,928 | $2,900 | $12,028 |
| 2017 | $6,024 | $14,928 | $2,900 | $12,028 |
| 2016 | $5,330 | $12,572 | $2,693 | $9,879 |
| 2015 | $6,080 | $14,470 | $2,693 | $11,777 |
| 2014 | $6,001 | $14,470 | $2,693 | $11,777 |
| 2013 | $5,471 | $14,631 | $2,693 | $11,938 |
Property History
| Date | Event | Price | List to Sale | Price per Sq Ft |
|---|---|---|---|---|
| 09/30/2025 09/30/25 | Pending | -- | -- | -- |
| 09/25/2025 09/25/25 | Price Changed | $240,000 | -4.0% | $120 / Sq Ft |
| 08/11/2025 08/11/25 | For Sale | $250,000 | 0.0% | $125 / Sq Ft |
| 07/02/2025 07/02/25 | Pending | -- | -- | -- |
| 06/12/2025 06/12/25 | Price Changed | $250,000 | -3.8% | $125 / Sq Ft |
| 05/05/2025 05/05/25 | For Sale | $260,000 | 0.0% | $129 / Sq Ft |
| 04/01/2025 04/01/25 | Pending | -- | -- | -- |
| 03/04/2025 03/04/25 | For Sale | $260,000 | 0.0% | $129 / Sq Ft |
| 04/09/2018 04/09/18 | Rented | $1,700 | 0.0% | -- |
| 04/04/2018 04/04/18 | Under Contract | -- | -- | -- |
| 03/28/2018 03/28/18 | For Rent | $1,700 | -- | -- |
Purchase History
| Date | Type | Sale Price | Title Company |
|---|---|---|---|
| Quit Claim Deed | -- | Chicago Title Insurance Co | |
| Deed | -- | Attorney | |
| Administrators Deed | $200,000 | Chicago Title Insurance Co |
Mortgage History
| Date | Status | Loan Amount | Loan Type |
|---|---|---|---|
| Previous Owner | $197,214 | FHA |
Source: Midwest Real Estate Data (MRED)
MLS Number: 12302844
APN: 32-11-113-013-0000
- 826 E 194th St
- 308 S Dorchester Ave
- 242 S Harper Ave
- 830 E 191st Place Unit 709
- 711 E 194th St Unit 711A
- 252 S Ellis Ave
- 307 S Walnut St
- 308 S Walnut St
- 528 E 191st Place
- 225 S Willow St
- 19119 S Saint Lawrence Ave
- 424 E Clark St
- 19758 Stoney Island Ave
- 120 S Chestnut Ln
- 350 E Tulip Dr
- 19641 Christina Ct
- 40 N Sycamore Ln
- 304 E Birch Dr
- 2065 Ambry Cir
- 349 E Maple Dr







