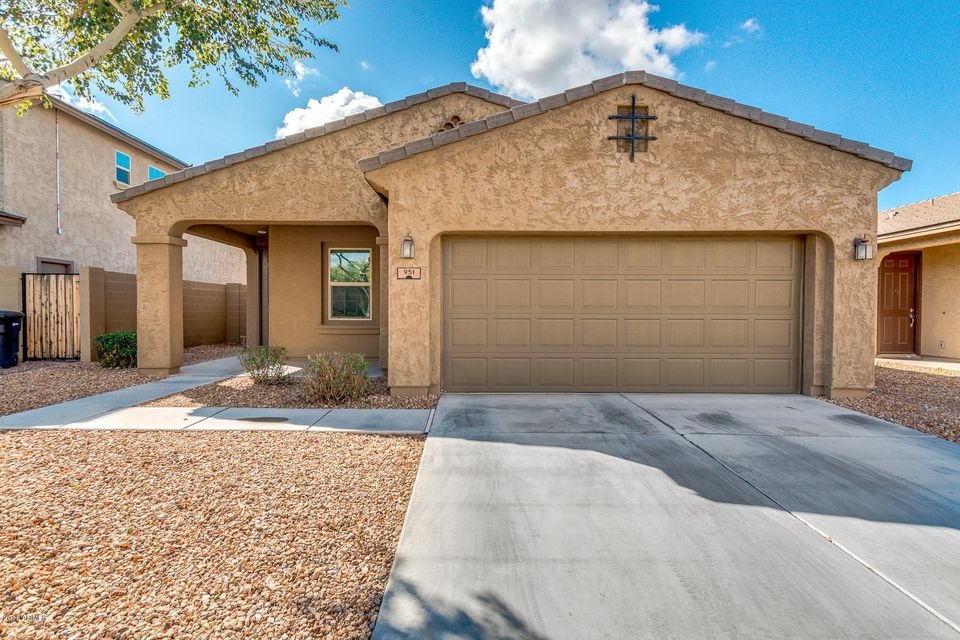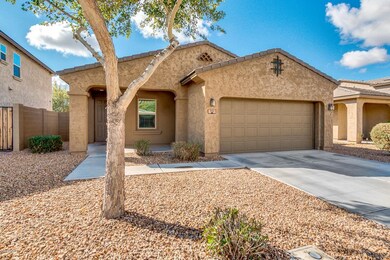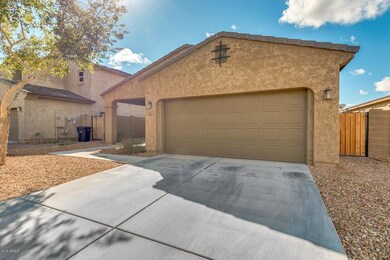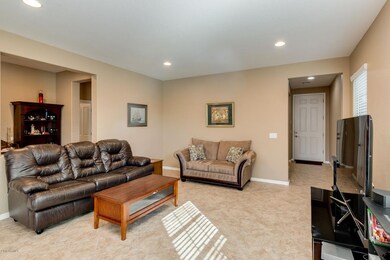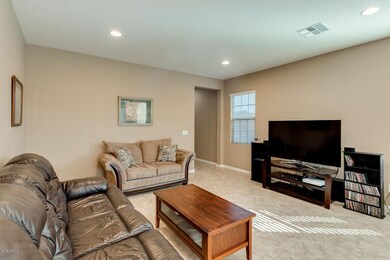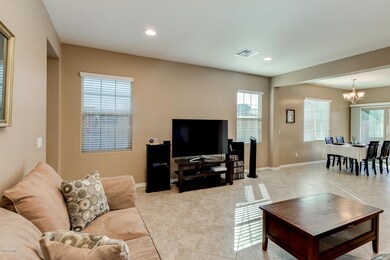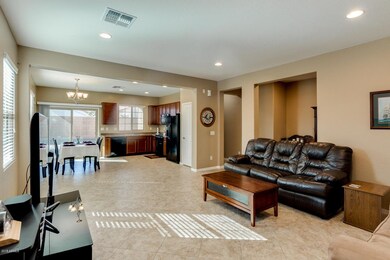
951 E Jacob St Chandler, AZ 85225
East Chandler NeighborhoodHighlights
- Gated Community
- Covered patio or porch
- Eat-In Kitchen
- Willis Junior High School Rated A-
- 2 Car Direct Access Garage
- Double Pane Windows
About This Home
As of June 2025Welcome home! Pride of ownership shines in this home located in the Chandler gated community of Nicholas Point. You will enjoy 3 bedrooms plus a den, large master suite with spacious walk-in closet, dual sinks and private toilet room, open floor plan, tile in the common areas, and a large backyard with covered patio on a north/south facing premium lot in the community, two car garage, and soft water loop. Plus extras including spray foam insulation for increased energy efficiency. Refrigerator, washer and dryer convey with the sale of the home.
Last Agent to Sell the Property
Good Oak Real Estate License #BR625515000 Listed on: 03/01/2018

Last Buyer's Agent
Terri Wagner
eXp Realty License #SA574439000

Home Details
Home Type
- Single Family
Est. Annual Taxes
- $2,047
Year Built
- Built in 2012
Lot Details
- 5,500 Sq Ft Lot
- Desert faces the front of the property
- Block Wall Fence
- Sprinklers on Timer
HOA Fees
- $84 Monthly HOA Fees
Parking
- 2 Car Direct Access Garage
- Garage Door Opener
Home Design
- Wood Frame Construction
- Tile Roof
- Stucco
Interior Spaces
- 1,701 Sq Ft Home
- 1-Story Property
- Double Pane Windows
- Low Emissivity Windows
Kitchen
- Eat-In Kitchen
- Built-In Microwave
Flooring
- Carpet
- Tile
Bedrooms and Bathrooms
- 3 Bedrooms
- Primary Bathroom is a Full Bathroom
- 2 Bathrooms
- Dual Vanity Sinks in Primary Bathroom
Outdoor Features
- Covered patio or porch
Schools
- Galveston Elementary School
- Willis Junior High School
- Chandler High School
Utilities
- Central Air
- Heating Available
- Water Softener
- High Speed Internet
- Cable TV Available
Listing and Financial Details
- Tax Lot 3
- Assessor Parcel Number 302-73-099
Community Details
Overview
- Association fees include ground maintenance
- Nicholas Point Association, Phone Number (602) 437-4777
- Built by Meritage Homes
- Nicholas Point Subdivision
Recreation
- Community Playground
Security
- Gated Community
Ownership History
Purchase Details
Home Financials for this Owner
Home Financials are based on the most recent Mortgage that was taken out on this home.Purchase Details
Home Financials for this Owner
Home Financials are based on the most recent Mortgage that was taken out on this home.Purchase Details
Home Financials for this Owner
Home Financials are based on the most recent Mortgage that was taken out on this home.Purchase Details
Home Financials for this Owner
Home Financials are based on the most recent Mortgage that was taken out on this home.Purchase Details
Home Financials for this Owner
Home Financials are based on the most recent Mortgage that was taken out on this home.Purchase Details
Similar Homes in Chandler, AZ
Home Values in the Area
Average Home Value in this Area
Purchase History
| Date | Type | Sale Price | Title Company |
|---|---|---|---|
| Warranty Deed | $510,000 | Premier Title Agency | |
| Interfamily Deed Transfer | -- | Greystone Title Agency Llc | |
| Warranty Deed | $285,000 | Greystone Title Agency Llc | |
| Interfamily Deed Transfer | -- | Stewart Title & Trust Of Pho | |
| Special Warranty Deed | $186,649 | First American Title Ins Co | |
| Cash Sale Deed | $2,350,000 | First American Title |
Mortgage History
| Date | Status | Loan Amount | Loan Type |
|---|---|---|---|
| Open | $408,000 | New Conventional | |
| Previous Owner | $204,000 | New Conventional | |
| Previous Owner | $200,000 | Adjustable Rate Mortgage/ARM | |
| Previous Owner | $193,600 | New Conventional | |
| Previous Owner | $181,917 | FHA |
Property History
| Date | Event | Price | Change | Sq Ft Price |
|---|---|---|---|---|
| 06/20/2025 06/20/25 | Sold | $510,000 | -1.0% | $300 / Sq Ft |
| 05/19/2025 05/19/25 | Pending | -- | -- | -- |
| 05/12/2025 05/12/25 | Price Changed | $515,000 | -1.9% | $303 / Sq Ft |
| 04/25/2025 04/25/25 | Price Changed | $525,000 | -2.8% | $309 / Sq Ft |
| 04/17/2025 04/17/25 | For Sale | $540,000 | +89.5% | $317 / Sq Ft |
| 05/04/2018 05/04/18 | Sold | $285,000 | -1.4% | $168 / Sq Ft |
| 03/28/2018 03/28/18 | Pending | -- | -- | -- |
| 03/16/2018 03/16/18 | For Sale | $289,000 | 0.0% | $170 / Sq Ft |
| 03/05/2018 03/05/18 | Pending | -- | -- | -- |
| 03/01/2018 03/01/18 | For Sale | $289,000 | -- | $170 / Sq Ft |
Tax History Compared to Growth
Tax History
| Year | Tax Paid | Tax Assessment Tax Assessment Total Assessment is a certain percentage of the fair market value that is determined by local assessors to be the total taxable value of land and additions on the property. | Land | Improvement |
|---|---|---|---|---|
| 2025 | $2,394 | $26,020 | -- | -- |
| 2024 | $2,348 | $24,781 | -- | -- |
| 2023 | $2,348 | $38,030 | $7,600 | $30,430 |
| 2022 | $2,274 | $27,620 | $5,520 | $22,100 |
| 2021 | $2,337 | $26,170 | $5,230 | $20,940 |
| 2020 | $2,324 | $23,750 | $4,750 | $19,000 |
| 2019 | $2,243 | $22,300 | $4,460 | $17,840 |
| 2018 | $2,179 | $21,420 | $4,280 | $17,140 |
| 2017 | $2,047 | $23,020 | $4,600 | $18,420 |
| 2016 | $1,977 | $23,910 | $4,780 | $19,130 |
| 2015 | $1,896 | $22,760 | $4,550 | $18,210 |
Agents Affiliated with this Home
-
H
Seller's Agent in 2025
Heather Steck
RETSY
-
M
Seller Co-Listing Agent in 2025
Michael Steck
RETSY
-
C
Buyer's Agent in 2025
Chrissy Valentine
Real Broker
-
T
Seller's Agent in 2018
Tammy Medigovich
Good Oak Real Estate
-
T
Buyer's Agent in 2018
Terri Wagner
eXp Realty
Map
Source: Arizona Regional Multiple Listing Service (ARMLS)
MLS Number: 5730253
APN: 302-73-099
- 865 E Del Rio St
- 860 N Mcqueen Rd Unit 1124
- 860 N Mcqueen Rd Unit 1058
- 820 E Harrison St
- 1165 E Ivanhoe St Unit 1
- 960 E Tyson St
- 1150 E Tyson St
- 403 N Monte Vista St
- 462 N Bedford Ct
- 764 E Shannon St
- 745 E Megan St
- 875 E Flint St
- 890 N Bogle Ct
- 1030 E Detroit St
- 892 N Concord Ave
- 882 N Concord Ave
- 240 N Monte Vista St
- 245 N Bedford St
- 242 N Crosscreek Dr
- 524 N Leoma Ln
