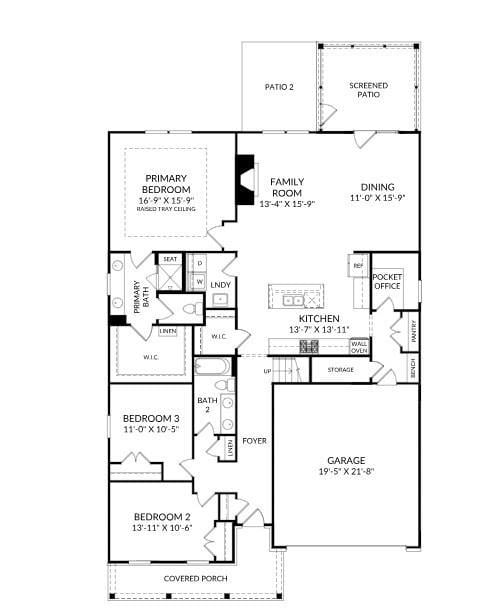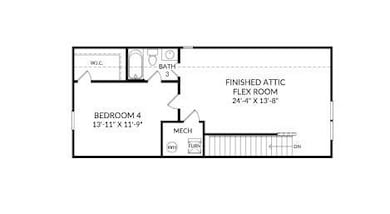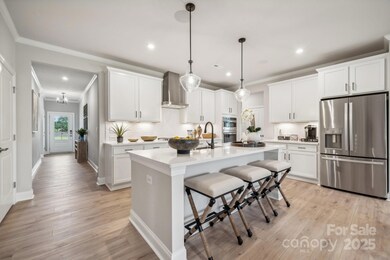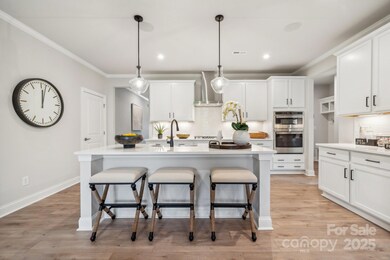
951 Exeter Dr Sherrills Ford, NC 28673
Estimated payment $3,205/month
Highlights
- Under Construction
- Open Floorplan
- Traditional Architecture
- Senior Community
- Clubhouse
- Mud Room
About This Home
55+ Community! Home is where modern design meets cozy living. With 4 bedrooms and 3 bathrooms, it offers plenty of space for comfort and functionality. The heart of the home is the fully upgraded gourmet kitchen, featuring a stainless steel hood vent, gas cooktop, wall oven, and convection microwave combo—perfect for preparing everyday meals or hosting loved ones. The family room features a striking stone surround fireplace, creating an inviting space to gather and unwind. On the main level, you’ll find the luxurious primary bedroom, offering privacy and convenience. Upstairs, a thoughtfully designed guest suite and a versatile bonus room provide flexibility for any lifestyle need. With premium finishes throughout and the added charm of its front porch, and rear screened in patio, this home is a perfect sanctuary for both indoor and outdoor living.
Listing Agent
SM North Carolina Brokerage Brokerage Email: millersl@stanleymartin.com License #179078 Listed on: 05/28/2025
Home Details
Home Type
- Single Family
Year Built
- Built in 2025 | Under Construction
Lot Details
- Lawn
- Property is zoned PD-C
HOA Fees
- $250 Monthly HOA Fees
Parking
- 2 Car Attached Garage
- Front Facing Garage
- Driveway
Home Design
- Home is estimated to be completed on 7/1/25
- Traditional Architecture
- Slab Foundation
- Stone Veneer
Interior Spaces
- 1.5-Story Property
- Open Floorplan
- Ceiling Fan
- Mud Room
- Family Room with Fireplace
- Screened Porch
- Laundry Room
Kitchen
- Built-In Oven
- Gas Cooktop
- Range Hood
- Microwave
- Dishwasher
- Kitchen Island
- Disposal
Flooring
- Tile
- Vinyl
Bedrooms and Bathrooms
- Walk-In Closet
- 3 Full Bathrooms
Outdoor Features
- Patio
Schools
- Catawba Elementary School
- Mill Creek Middle School
- Bandys High School
Utilities
- Forced Air Heating and Cooling System
- Heating System Uses Natural Gas
- Tankless Water Heater
- Gas Water Heater
Listing and Financial Details
- Assessor Parcel Number 460902587248
Community Details
Overview
- Senior Community
- Csi Communities Association
- Built by Stanley Martin Homes
- The Retreat At Laurelbrook Subdivision, Easton Floorplan
- Mandatory home owners association
Amenities
- Clubhouse
Recreation
- Sport Court
- Community Pool
Map
Home Values in the Area
Average Home Value in this Area
Property History
| Date | Event | Price | Change | Sq Ft Price |
|---|---|---|---|---|
| 07/25/2025 07/25/25 | Sold | $459,000 | 0.0% | $170 / Sq Ft |
| 07/22/2025 07/22/25 | Off Market | $459,000 | -- | -- |
| 06/25/2025 06/25/25 | For Sale | $459,000 | -- | $170 / Sq Ft |
Similar Homes in Sherrills Ford, NC
Source: Canopy MLS (Canopy Realtor® Association)
MLS Number: 4264777
- 908 Exeter Dr
- 939 Exeter Dr
- 900 Exeter Dr
- 916 Exeter Dr
- 905 Exeter Dr
- 889 Exeter Dr
- 0 Chevlot Hills Rd
- 3915 Chevlot Hills Rd
- 3930 Norman View Dr
- 7850 Fountaingrass Ln
- 3835 Norman View Dr
- 3565 Big Timber Dr
- 7365 Gabriel St
- 3645 Lake Bluff Dr
- 4278 Harbor Ln
- 3538 Chubs Ln
- 7950 Mocassin Dr
- 7326 Right Angle St
- 3534 Still Knoll Ln
- 3595 Lake Bluff Dr






