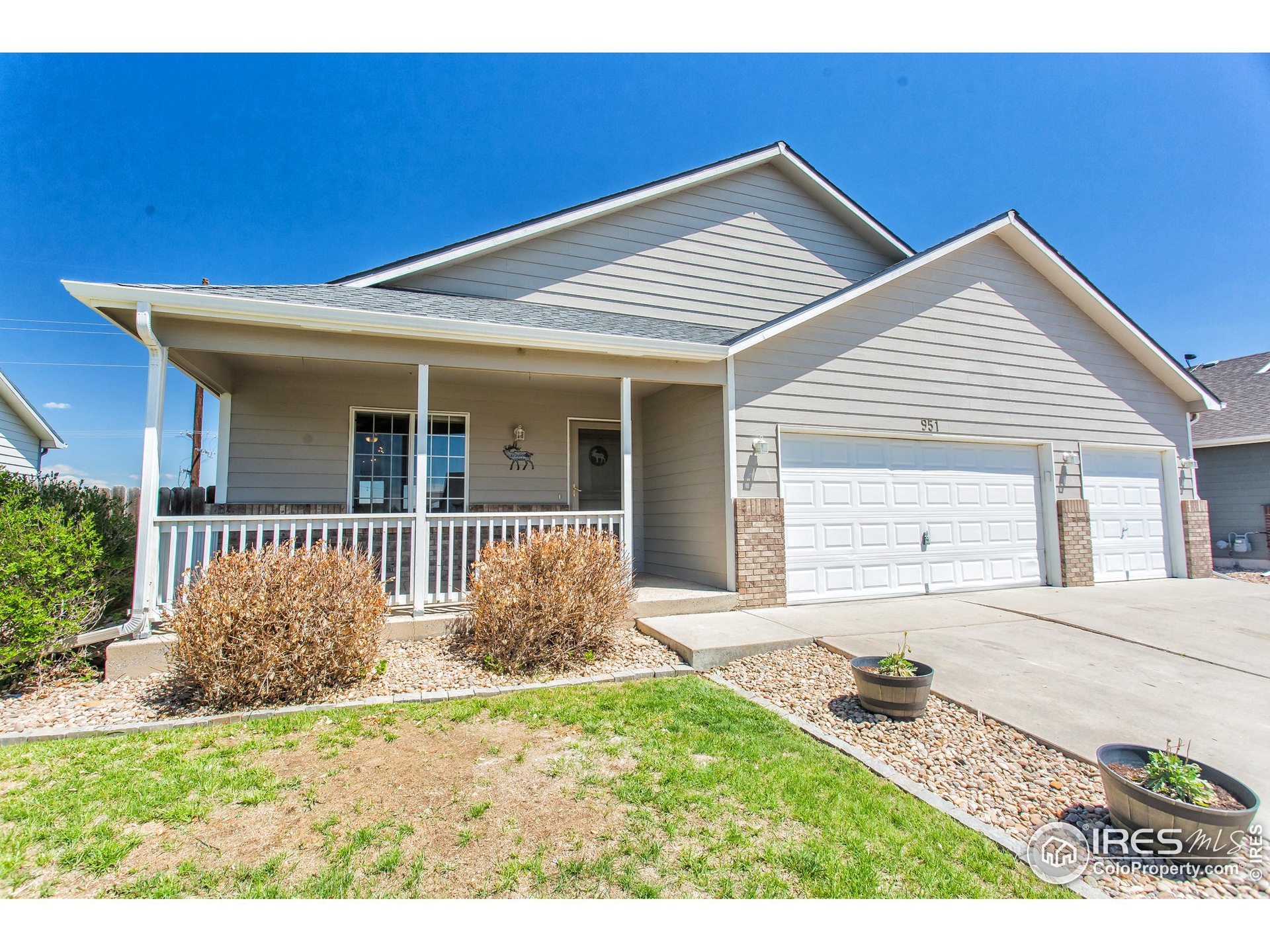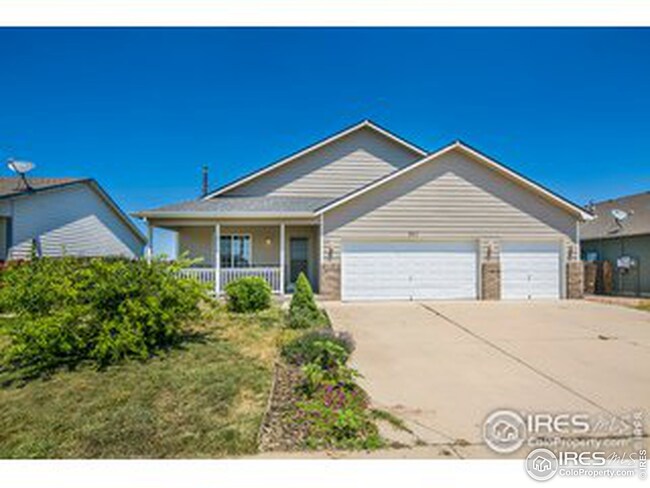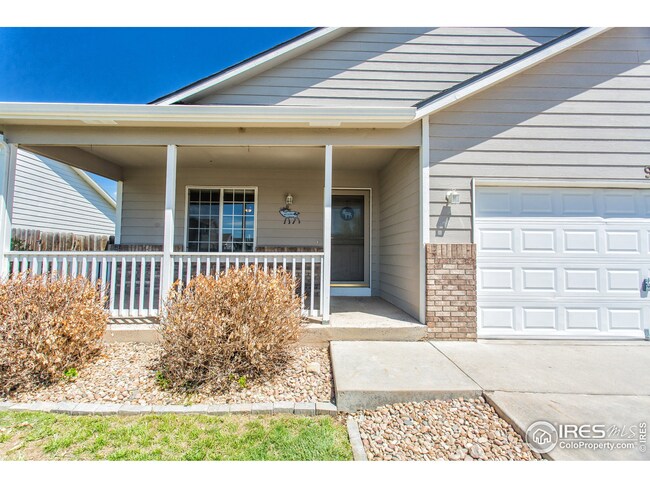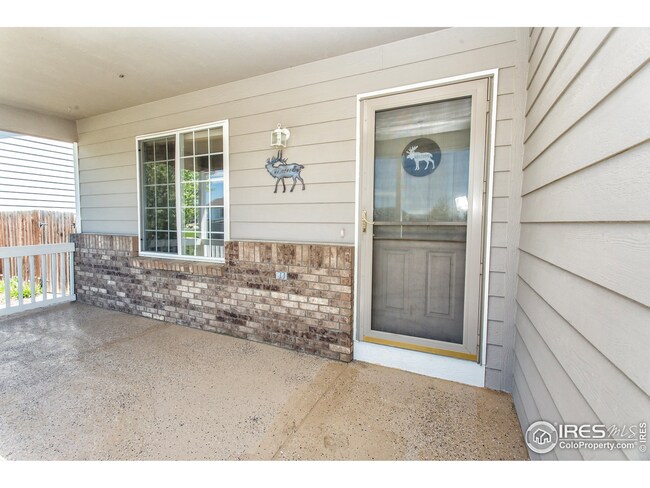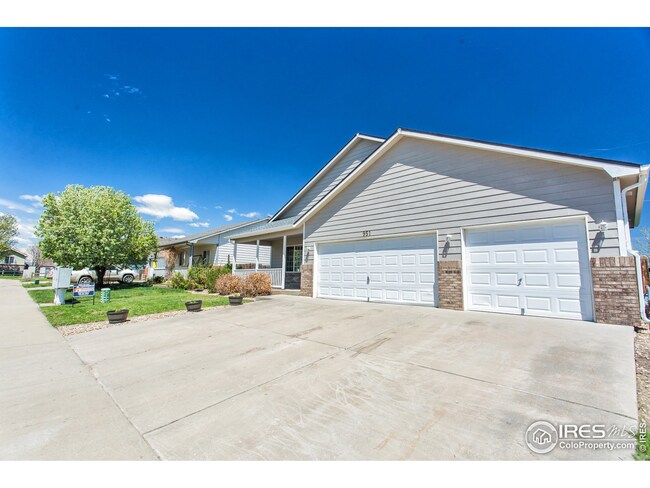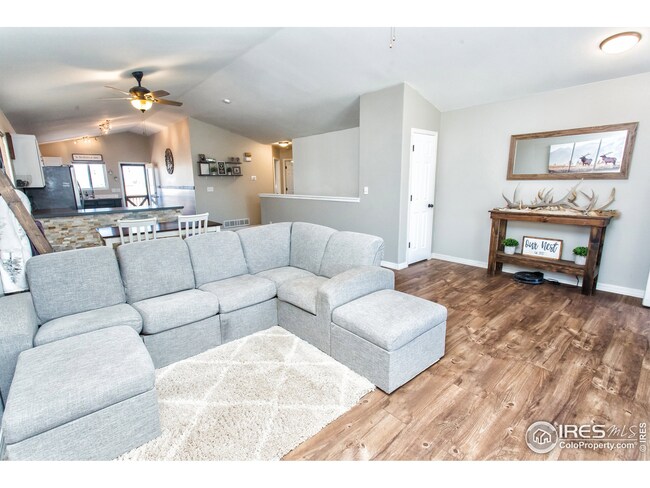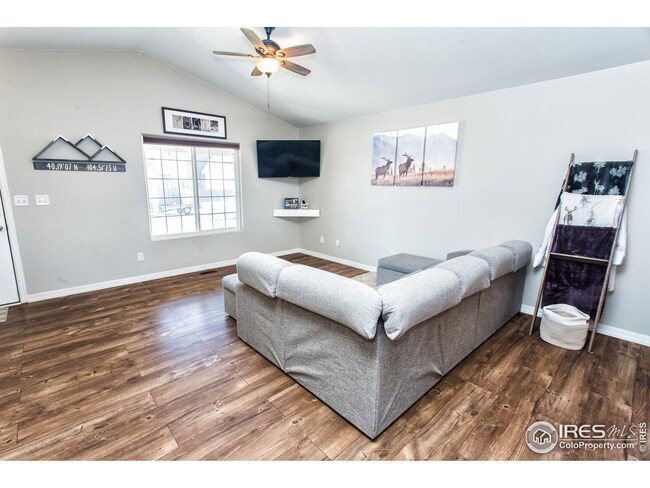
951 Fairacres Ln Milliken, CO 80543
Highlights
- Solar Power System
- Mountain View
- Cathedral Ceiling
- Open Floorplan
- Deck
- 3 Car Attached Garage
About This Home
As of June 2021A rare opportunity to own a 4 bedroom ranch at a reasonable price with room for expansion. This home has everything a family wants, a wonderful open floor plan, plenty of light, Vaulted ceilings Central A/C, a 3 car garage, Wood look Laminate flooring through out, a fully fenced yard with 6 foot fence, a dog run, a two level party deck with a great view of the farm field behind and a distant mountain view, faces south for less snow, fresh paint through out, a new hot water heater and newer roof. This home has a recently installed solar electric system that pays for electric. The sellers would like buyers to assume the loan with payments of $70 a month but, the system pays for itself in returns.
Last Agent to Sell the Property
Richard Payne Sr
You 1st Realty Listed on: 05/13/2021
Home Details
Home Type
- Single Family
Est. Annual Taxes
- $2,806
Year Built
- Built in 2002
Lot Details
- 7,150 Sq Ft Lot
- Southern Exposure
- Kennel or Dog Run
- Wood Fence
- Lot Has A Rolling Slope
- Sprinkler System
HOA Fees
- $21 Monthly HOA Fees
Parking
- 3 Car Attached Garage
- Garage Door Opener
Home Design
- Brick Veneer
- Wood Frame Construction
- Composition Roof
Interior Spaces
- 1,712 Sq Ft Home
- 1-Story Property
- Open Floorplan
- Cathedral Ceiling
- Ceiling Fan
- Double Pane Windows
- Window Treatments
- Laminate Flooring
- Mountain Views
- Finished Basement
- Basement Fills Entire Space Under The House
- Storm Doors
Kitchen
- Eat-In Kitchen
- Electric Oven or Range
- <<microwave>>
- Dishwasher
- Disposal
Bedrooms and Bathrooms
- 4 Bedrooms
- Walk-In Closet
- 2 Full Bathrooms
- Primary bathroom on main floor
- Bathtub and Shower Combination in Primary Bathroom
Laundry
- Laundry on main level
- Dryer
- Washer
Accessible Home Design
- No Interior Steps
Eco-Friendly Details
- Energy-Efficient Thermostat
- Solar Power System
Outdoor Features
- Deck
- Exterior Lighting
Schools
- Milliken Elementary And Middle School
- Roosevelt High School
Utilities
- Forced Air Heating and Cooling System
- High Speed Internet
- Satellite Dish
- Cable TV Available
Listing and Financial Details
- Assessor Parcel Number R0088901
Community Details
Overview
- Centennial Farms Subdivision
Recreation
- Community Playground
Ownership History
Purchase Details
Home Financials for this Owner
Home Financials are based on the most recent Mortgage that was taken out on this home.Purchase Details
Home Financials for this Owner
Home Financials are based on the most recent Mortgage that was taken out on this home.Purchase Details
Home Financials for this Owner
Home Financials are based on the most recent Mortgage that was taken out on this home.Purchase Details
Purchase Details
Purchase Details
Home Financials for this Owner
Home Financials are based on the most recent Mortgage that was taken out on this home.Similar Homes in Milliken, CO
Home Values in the Area
Average Home Value in this Area
Purchase History
| Date | Type | Sale Price | Title Company |
|---|---|---|---|
| Special Warranty Deed | $420,000 | Land Title Guarantee Co | |
| Warranty Deed | $300,000 | 8Z Title | |
| Special Warranty Deed | $148,000 | Ats | |
| Special Warranty Deed | $200,979 | None Available | |
| Trustee Deed | -- | None Available | |
| Warranty Deed | $181,179 | -- |
Mortgage History
| Date | Status | Loan Amount | Loan Type |
|---|---|---|---|
| Open | $420,000 | VA | |
| Previous Owner | $12,299 | FHA | |
| Previous Owner | $294,566 | FHA | |
| Previous Owner | $11,782 | Stand Alone Second | |
| Previous Owner | $254,375 | FHA | |
| Previous Owner | $203,500 | FHA | |
| Previous Owner | $177,045 | New Conventional | |
| Previous Owner | $148,725 | FHA | |
| Previous Owner | $187,129 | FHA | |
| Previous Owner | $185,587 | FHA | |
| Previous Owner | $162,400 | Fannie Mae Freddie Mac | |
| Previous Owner | $18,650 | Stand Alone Second | |
| Previous Owner | $144,943 | Balloon | |
| Previous Owner | $115,000 | Construction |
Property History
| Date | Event | Price | Change | Sq Ft Price |
|---|---|---|---|---|
| 09/17/2021 09/17/21 | Off Market | $420,000 | -- | -- |
| 06/18/2021 06/18/21 | Sold | $420,000 | +5.3% | $245 / Sq Ft |
| 05/13/2021 05/13/21 | For Sale | $399,000 | +33.0% | $233 / Sq Ft |
| 11/26/2020 11/26/20 | Off Market | $300,000 | -- | -- |
| 05/03/2020 05/03/20 | Off Market | $148,000 | -- | -- |
| 08/29/2019 08/29/19 | Sold | $300,000 | 0.0% | $216 / Sq Ft |
| 08/01/2019 08/01/19 | Price Changed | $300,000 | -3.2% | $216 / Sq Ft |
| 07/24/2019 07/24/19 | For Sale | $310,000 | +109.5% | $223 / Sq Ft |
| 08/10/2012 08/10/12 | Sold | $148,000 | 0.0% | $106 / Sq Ft |
| 07/11/2012 07/11/12 | Pending | -- | -- | -- |
| 05/25/2012 05/25/12 | For Sale | $148,000 | -- | $106 / Sq Ft |
Tax History Compared to Growth
Tax History
| Year | Tax Paid | Tax Assessment Tax Assessment Total Assessment is a certain percentage of the fair market value that is determined by local assessors to be the total taxable value of land and additions on the property. | Land | Improvement |
|---|---|---|---|---|
| 2025 | $2,646 | $28,450 | $5,880 | $22,570 |
| 2024 | $2,646 | $28,450 | $5,880 | $22,570 |
| 2023 | $2,692 | $29,970 | $5,410 | $24,560 |
| 2022 | $2,812 | $23,450 | $4,380 | $19,070 |
| 2021 | $3,055 | $24,120 | $4,500 | $19,620 |
| 2020 | $2,806 | $22,660 | $3,930 | $18,730 |
| 2019 | $2,179 | $22,180 | $3,930 | $18,250 |
| 2018 | $1,885 | $18,630 | $3,310 | $15,320 |
| 2017 | $1,866 | $18,630 | $3,310 | $15,320 |
| 2016 | $1,663 | $16,390 | $1,990 | $14,400 |
| 2015 | $1,677 | $16,390 | $1,990 | $14,400 |
| 2014 | $1,235 | $12,180 | $1,190 | $10,990 |
Agents Affiliated with this Home
-
R
Seller's Agent in 2021
Richard Payne Sr
You 1st Realty
-
Jennifer Moody-Steyer

Buyer's Agent in 2021
Jennifer Moody-Steyer
RE/MAX
(970) 631-7027
110 Total Sales
-
Raelynn Barnett

Seller's Agent in 2019
Raelynn Barnett
8z Real Estate
(303) 543-3083
107 Total Sales
-
M
Seller's Agent in 2012
Mark Ferguson
Blue Steel Real Estate, Inc.
-
N
Buyer's Agent in 2012
Non-IRES Agent
CO_IRES
Map
Source: IRES MLS
MLS Number: 940107
APN: R0088901
- 1384 S Growers Dr
- 1530 S Haymaker Dr
- 0 S Cora Ave
- 1398 S Irene Ave
- 1040 Wagon Train Dr
- 1033 Traildust Dr
- 1510 Kings Crown Dr
- 1420 S Lotus Dr
- 1485 S Lotus Dr
- 1936 Traildust Dr
- 1960 Lotus Dr
- 1495 S Sunfield Dr
- 1475 S Gardenia Dr
- 1465 S Gardenia Dr
- 1460 S Gardenia Dr
- 1455 S Gardenia Dr
- 1450 S Gardenia Dr
- 109 S Kathleen Ave
- 105 S Laura Ave
- 0 Broad St Unit RECIR992751
