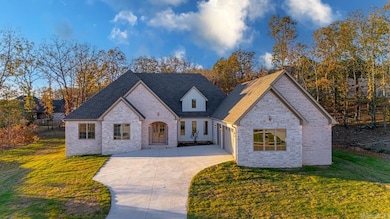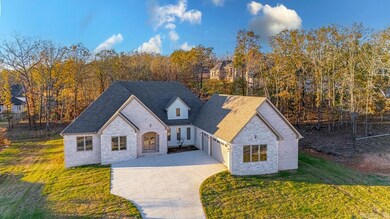
951 Fern Ridge Rd Sherwood, AR 72120
Gibson NeighborhoodHighlights
- Gated Community
- Traditional Architecture
- Home Office
- Vaulted Ceiling
- Wood Flooring
- Formal Dining Room
About This Home
As of April 2025Builder is offering $10,000 in buyer concessions! This can be used towards a rate buy down, closing costs, or however you need it. You just found your DREAM HOME. Beautiful new construction with all designer selected high end finishes. 4 bed 3 bath with Office/Flex space that can be used as a 5th bedroom. All one level. Covered back patio that backs up to a green space perfect for entertaining. Open concept kitchen/living room. Kitchen will have a custom white oak 10ft island. Formal dining space with custom white oak beams. Massive walk in pantry. Primary suite has 2 walk in closets. Primary bath has separated vanities and custom tiled shower with multiple vales and rain head faucet. Oversized 3 car garage. Tankless water heater. Brushed gold finishes throughout. Oversized lot in Sherwoods newest gated community.
Home Details
Home Type
- Single Family
Est. Annual Taxes
- $500
Year Built
- Built in 2024
Lot Details
- 0.36 Acre Lot
- Level Lot
HOA Fees
- $13 Monthly HOA Fees
Parking
- 3 Car Garage
Home Design
- Traditional Architecture
- Brick Exterior Construction
- Slab Foundation
- Architectural Shingle Roof
Interior Spaces
- 3,218 Sq Ft Home
- 1-Story Property
- Built-in Bookshelves
- Tray Ceiling
- Vaulted Ceiling
- Ceiling Fan
- Gas Log Fireplace
- Low Emissivity Windows
- Insulated Windows
- Insulated Doors
- Formal Dining Room
- Home Office
- Fire and Smoke Detector
Kitchen
- Eat-In Kitchen
- Gas Range
- Microwave
- Plumbed For Ice Maker
- Dishwasher
- Disposal
Flooring
- Wood
- Carpet
- Tile
Bedrooms and Bathrooms
- 5 Bedrooms
- Walk-In Closet
- 3 Full Bathrooms
- Walk-in Shower
Laundry
- Laundry Room
- Washer Hookup
Outdoor Features
- Patio
Utilities
- Central Heating and Cooling System
- Tankless Water Heater
- Gas Water Heater
Community Details
- Gated Community
Listing and Financial Details
- Builder Warranty
Similar Homes in Sherwood, AR
Home Values in the Area
Average Home Value in this Area
Property History
| Date | Event | Price | Change | Sq Ft Price |
|---|---|---|---|---|
| 04/29/2025 04/29/25 | Price Changed | $699,990 | +5.6% | $218 / Sq Ft |
| 04/28/2025 04/28/25 | Sold | $663,000 | -5.3% | $206 / Sq Ft |
| 04/01/2025 04/01/25 | Pending | -- | -- | -- |
| 02/21/2025 02/21/25 | For Sale | $699,990 | -- | $218 / Sq Ft |
Tax History Compared to Growth
Agents Affiliated with this Home
-
Casey Moser

Seller's Agent in 2025
Casey Moser
PorchLight Realty
(501) 850-5375
38 in this area
282 Total Sales
Map
Source: Cooperative Arkansas REALTORS® MLS
MLS Number: 25006740
- 9524 Meadow Oak Dr
- 1142 Fern Ridge Rd
- 8917 Meadow Gardens Cir
- 1030 Fern Ridge Rd
- 990 Fern Ridge Rd
- 1046 Fern Ridge Rd
- 998 Fern Ridge Rd
- 1006 Fern Ridge Rd
- 1125 Fern Ridge Rd
- 1053 Fern Ridge Rd
- 1037 Fern Ridge Rd
- 1029 Fern Ridge Rd
- 1077 Fern Ridge Rd
- 1045 Fern Ridge Rd
- 1085 Fern Ridge Rd
- 1069 Fern Ridge Rd
- 1021 Fern Ridge Rd
- 1126 Fern Ridge Rd
- 9224 Meadow Gardens Cir
- 00 Oakdale Rd






