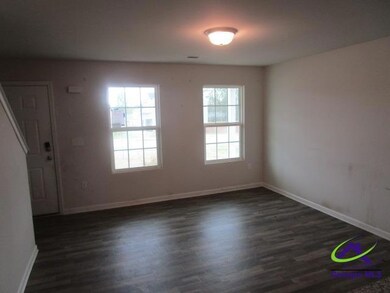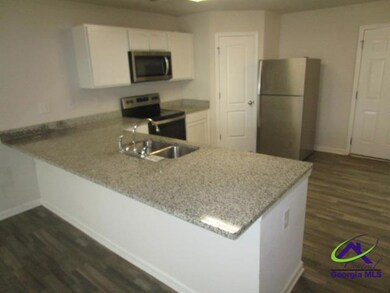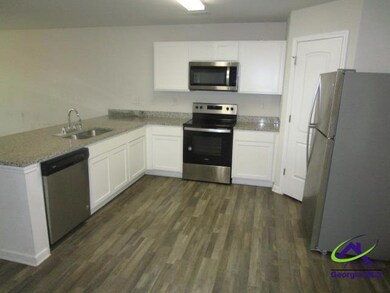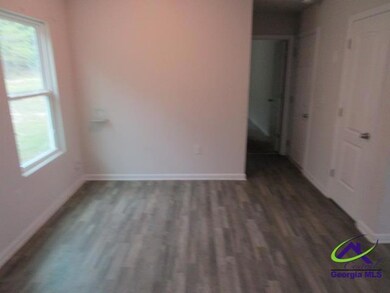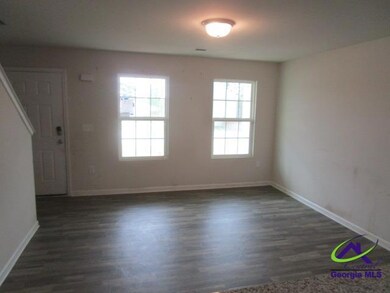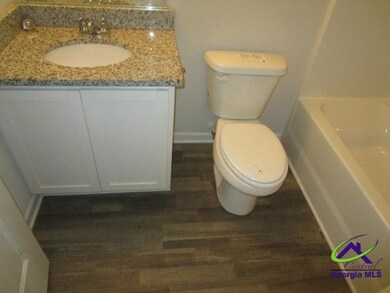
951 Haley St Macon, GA 31217
Highlights
- Porch
- Double Pane Windows
- Combination Kitchen and Dining Room
- 2 Car Attached Garage
- Central Heating and Cooling System
- High Speed Internet
About This Home
As of October 2023Just listed in Jones County! 4 bedroom, 3 bath home in Hampton Lakes. Open floorplan. A smaller bedroom and full bathroom are located on the main floor. Master bedroom, 2 additional bedrooms, and a bonus area are on the second floor. Seller recommends buyer obtain title insurance. Buyer responsible for own title insurance. Buyer has 7-day inspection period upon receiving ratified contract. No repairs, concessions or sales price reductions with be considered based on buyers' inspection.
Home Details
Home Type
- Single Family
Est. Annual Taxes
- $2,475
Year Built
- Built in 2021
Home Design
- Slab Foundation
- Vinyl Siding
Interior Spaces
- 1,811 Sq Ft Home
- 2-Story Property
- Double Pane Windows
- Combination Kitchen and Dining Room
Kitchen
- Electric Range
- Microwave
- Dishwasher
Flooring
- Carpet
- Vinyl
Bedrooms and Bathrooms
- 4 Bedrooms
- Split Bedroom Floorplan
- 3 Full Bathrooms
Parking
- 2 Car Attached Garage
- Garage Door Opener
Schools
- Mattie Wells Elementary School
- Clifton Ridge Middle School
- Jones County High School
Utilities
- Central Heating and Cooling System
- Heat Pump System
- Underground Utilities
- High Speed Internet
Additional Features
- Porch
- 0.3 Acre Lot
Listing and Financial Details
- Tax Lot 309
Ownership History
Purchase Details
Home Financials for this Owner
Home Financials are based on the most recent Mortgage that was taken out on this home.Purchase Details
Home Financials for this Owner
Home Financials are based on the most recent Mortgage that was taken out on this home.Purchase Details
Purchase Details
Home Financials for this Owner
Home Financials are based on the most recent Mortgage that was taken out on this home.Purchase Details
Purchase Details
Map
Similar Homes in the area
Home Values in the Area
Average Home Value in this Area
Purchase History
| Date | Type | Sale Price | Title Company |
|---|---|---|---|
| Warranty Deed | $228,000 | -- | |
| Warranty Deed | $175,000 | -- | |
| Warranty Deed | -- | -- | |
| Warranty Deed | $176,505 | -- | |
| Warranty Deed | $174,990 | -- | |
| Warranty Deed | $66,714 | -- | |
| Deed | $920,000 | -- | |
| Deed | $920,000 | -- |
Mortgage History
| Date | Status | Loan Amount | Loan Type |
|---|---|---|---|
| Open | $216,600 | New Conventional | |
| Previous Owner | $174,990 | VA |
Property History
| Date | Event | Price | Change | Sq Ft Price |
|---|---|---|---|---|
| 03/05/2024 03/05/24 | Rented | $1,750 | 0.0% | -- |
| 02/19/2024 02/19/24 | For Rent | $1,750 | 0.0% | -- |
| 10/11/2023 10/11/23 | Sold | $228,000 | 0.0% | $122 / Sq Ft |
| 10/03/2023 10/03/23 | Off Market | $228,000 | -- | -- |
| 09/14/2023 09/14/23 | For Sale | $235,000 | 0.0% | $125 / Sq Ft |
| 09/14/2023 09/14/23 | Pending | -- | -- | -- |
| 09/11/2023 09/11/23 | Price Changed | $235,000 | -1.3% | $125 / Sq Ft |
| 09/05/2023 09/05/23 | For Sale | $238,000 | +22.4% | $127 / Sq Ft |
| 06/30/2023 06/30/23 | Sold | $194,500 | +7.2% | $107 / Sq Ft |
| 06/02/2023 06/02/23 | Pending | -- | -- | -- |
| 05/07/2023 05/07/23 | For Sale | $181,500 | +3.8% | $100 / Sq Ft |
| 06/04/2021 06/04/21 | Sold | $174,900 | -0.1% | $97 / Sq Ft |
| 12/01/2020 12/01/20 | For Sale | $174,990 | -- | $97 / Sq Ft |
| 11/11/2020 11/11/20 | Pending | -- | -- | -- |
Tax History
| Year | Tax Paid | Tax Assessment Tax Assessment Total Assessment is a certain percentage of the fair market value that is determined by local assessors to be the total taxable value of land and additions on the property. | Land | Improvement |
|---|---|---|---|---|
| 2023 | $2,475 | $68,902 | $4,200 | $64,702 |
| 2022 | $2,475 | $68,902 | $4,200 | $64,702 |
| 2021 | $151 | $4,200 | $4,200 | $0 |
| 2020 | $151 | $4,200 | $4,200 | $0 |
| 2019 | $151 | $4,200 | $4,200 | $0 |
| 2018 | $74 | $4,200 | $4,200 | $0 |
| 2017 | $101 | $2,800 | $2,800 | $0 |
| 2016 | $101 | $2,800 | $2,800 | $0 |
| 2015 | $95 | $2,800 | $2,800 | $0 |
| 2014 | $194 | $6,200 | $6,200 | $0 |
Source: Central Georgia MLS
MLS Number: 232656
APN: J65E00 409

