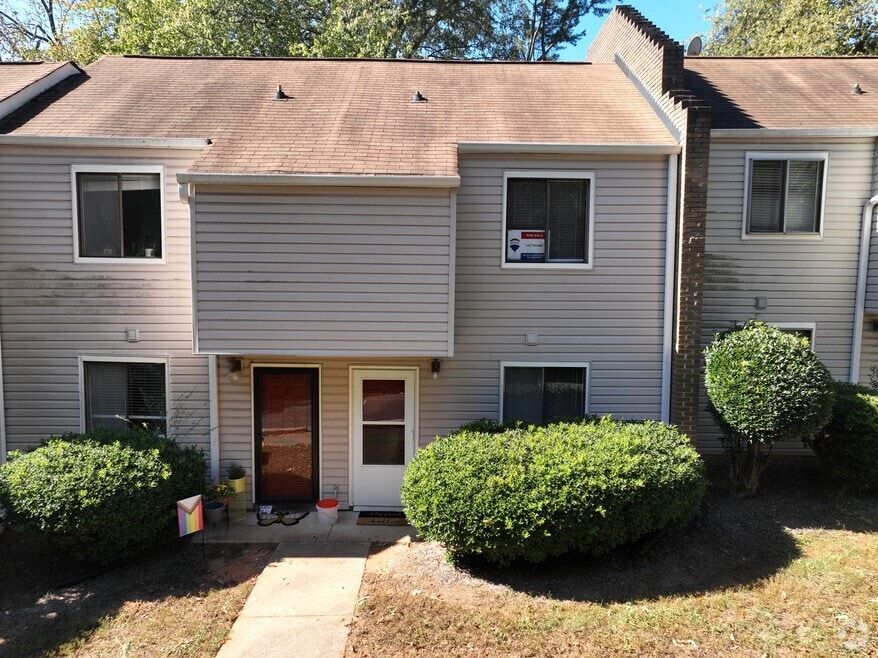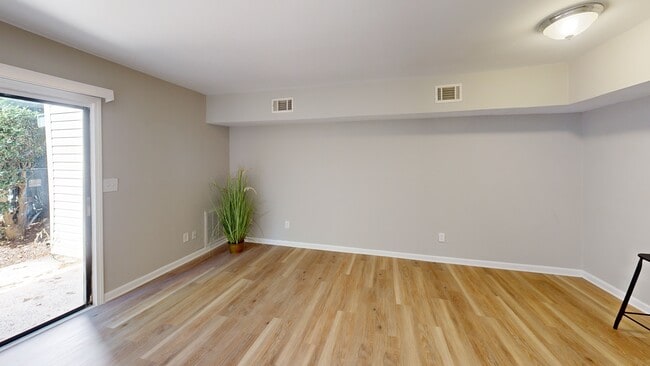
951 Hollywood St Unit F Charlotte, NC 28211
Cotswold NeighborhoodEstimated payment $1,644/month
Highlights
- Very Popular Property
- Lawn
- Laundry Room
- Myers Park High Rated A
- Patio
- Entrance Foyer
About This Home
Beautifully updated and move-in-ready condo in the highly desirable Walker Woods community! This charming two-story home offers a perfect blend of comfort, affordibility and convenience in one of Charlotte’s most sought-after locations. The main level features a bright and efficient kitchen with modern countertops, ample cabinet space, and brand-new appliances, opening to a spacious dining area and inviting living room, ideal for entertaining! Enjoy easy indoor-outdoor living with direct access to a private patio overlooking lush green space. The sliding glass door offers lots of natural light. Upstairs you’ll find two spacious bedrooms with BRAND NEW carpet and a beautifully updated full bath. The laundry closet with shelving on the main level and outdoor storage closet are added benefits! Residents will appreciate ample parking and a prime Cotswold location in a highly rated school district just minutes from Oakhurst, SouthPark, and uptown Charlotte!
Don't miss this fabulous opportunity to own a well priced condo in a convenient, central location!
Listing Agent
RE/MAX Executive Brokerage Email: liz@lizyoungrealtor.com License #211192 Listed on: 10/22/2025

Property Details
Home Type
- Condominium
Est. Annual Taxes
- $1,569
Year Built
- Built in 1973
HOA Fees
- $312 Monthly HOA Fees
Parking
- Parking Lot
Home Design
- Entry on the 1st floor
- Slab Foundation
- Vinyl Siding
Interior Spaces
- 2-Story Property
- Window Treatments
- Sliding Doors
- Entrance Foyer
Kitchen
- Electric Oven
- Range Hood
- Dishwasher
- Disposal
Flooring
- Carpet
- Vinyl
Bedrooms and Bathrooms
- 2 Bedrooms
Laundry
- Laundry Room
- Electric Dryer Hookup
Home Security
Schools
- Cotswold Elementary School
- Alexander Graham Middle School
- Myers Park High School
Utilities
- Central Heating and Cooling System
- Heat Pump System
- Electric Water Heater
Additional Features
- Patio
- Lawn
Listing and Financial Details
- Assessor Parcel Number 157-106-61
Community Details
Overview
- Superior Association Management Association
- Walker Woods Subdivision
- Mandatory home owners association
Security
- Storm Doors
Map
Home Values in the Area
Average Home Value in this Area
Tax History
| Year | Tax Paid | Tax Assessment Tax Assessment Total Assessment is a certain percentage of the fair market value that is determined by local assessors to be the total taxable value of land and additions on the property. | Land | Improvement |
|---|---|---|---|---|
| 2025 | $1,569 | $186,918 | -- | $186,918 |
| 2024 | $1,569 | $186,918 | -- | $186,918 |
| 2023 | $1,510 | $186,918 | $0 | $186,918 |
| 2022 | $1,057 | $96,500 | $0 | $96,500 |
| 2021 | $1,046 | $96,500 | $0 | $96,500 |
| 2020 | $1,038 | $96,500 | $0 | $96,500 |
| 2019 | $1,023 | $96,500 | $0 | $96,500 |
| 2018 | $865 | $60,300 | $25,000 | $35,300 |
| 2017 | $844 | $60,300 | $25,000 | $35,300 |
| 2016 | $834 | $60,300 | $25,000 | $35,300 |
| 2015 | $823 | $60,300 | $25,000 | $35,300 |
| 2014 | $814 | $60,300 | $25,000 | $35,300 |
Property History
| Date | Event | Price | List to Sale | Price per Sq Ft |
|---|---|---|---|---|
| 10/22/2025 10/22/25 | For Sale | $229,000 | -- | $266 / Sq Ft |
Purchase History
| Date | Type | Sale Price | Title Company |
|---|---|---|---|
| Special Warranty Deed | $384 | Costner Law Office Pllc | |
| Warranty Deed | $187,000 | Zillow Closing Services Llc | |
| Warranty Deed | $59,000 | Attorney | |
| Warranty Deed | $73,000 | None Available | |
| Warranty Deed | $54,000 | -- | |
| Warranty Deed | $55,000 | -- |
Mortgage History
| Date | Status | Loan Amount | Loan Type |
|---|---|---|---|
| Open | $144,000 | New Conventional | |
| Previous Owner | $44,250 | New Conventional | |
| Previous Owner | $73,000 | Fannie Mae Freddie Mac | |
| Previous Owner | $48,510 | Purchase Money Mortgage | |
| Previous Owner | $15,650 | Purchase Money Mortgage |
About the Listing Agent

l am a long time Charlottean and have been a REALTOR and real estate investor for over 20 years. My extensive knowledge of Charlotte and the surrounding counties helps me support my buyers and sellers from our initial meeting through closing and beyond. l live in the south Charlotte area and l work with clients in all areas of Charlotte and the surrounding counties. l work diligently to ensure that my clients' real estate transactions are as smooth and stress free as possible. My extensive
Liz's Other Listings
Source: Canopy MLS (Canopy Realtor® Association)
MLS Number: 4312884
APN: 157-106-61
- 951 Hollywood St Unit C
- 4105 Walker Rd
- 910 McAlway Rd Unit C
- 910 McAlway Rd Unit A
- 932 Hollywood St
- 916 McAlway Rd Unit D
- 922 McAlway Rd
- 918 McAlway Rd Unit B
- 918 McAlway Rd Unit D
- 915 Millbrook Rd
- 1100 Nancy Dr
- 935 McAlway Rd Unit 306
- 741 McAlway Rd
- 4215 Walker Rd
- 1052 Churchill Downs Ct Unit I
- 1031 Churchill Downs Ct Unit H
- 1051 Churchill Downs Ct
- 705 McAlway Rd
- 713 Bertonley Ave
- 4009 Ridgecrest Ave
- 951 Hollywood St Unit J
- 748 Ellsworth Rd
- 935 McAlway Rd Unit 201
- 1052 Churchill Downs Ct Unit I
- 4227 Walker Rd Unit 1
- 1057 McAlway Rd
- 1142 Eastview Dr
- 3800 Marvin Rd
- 3555 Burkland Dr
- 3805 Miriam Dr Unit 8
- 3805 Miriam Dr Unit 3
- 3805 Miriam Dr Unit 9
- 216 Russell Branch Ln
- 3406 June Dr
- 4736 Water Oak Rd
- 1422 Delane Ave Unit 9
- 1318 Lomax Ave
- 1300 Lomax Ave Unit D
- 5037 Silabert Ave
- 4220 Craig Ave Unit Brittany Place At Craig





