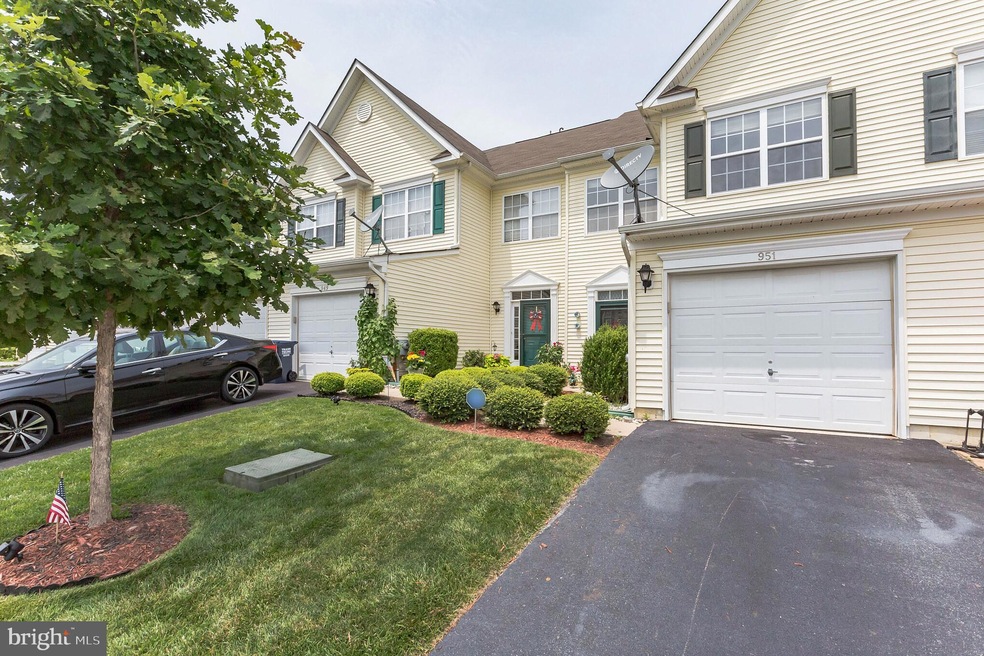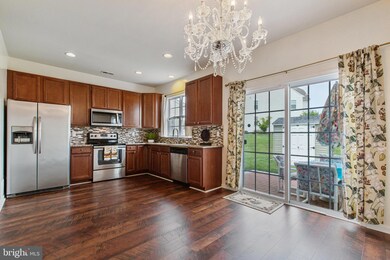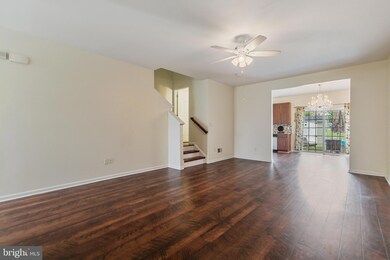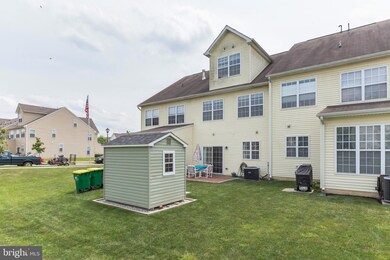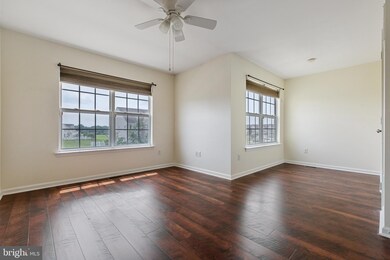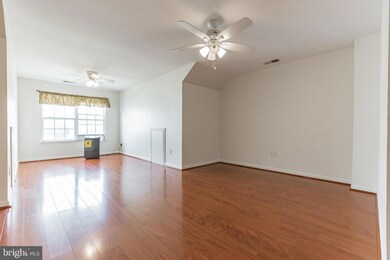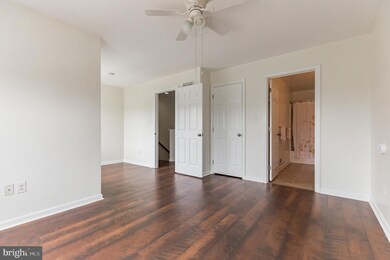
951 Lansdowne Rd Middletown, DE 19709
Highlights
- Colonial Architecture
- Loft
- 1 Car Direct Access Garage
- Louis L. Redding Middle School Rated A
- No HOA
- Living Room
About This Home
As of August 2021Wow!!...no stucco!! Beautiful Townhome with vinyl siding and great curb appeal. Upon entering, notice the gleaming wood-like floors leading throughout most of the home. Enjoy preparing meals in the spacious eat-in kitchen, enriched with granite countertops, tile backsplash, stainless steel appliances, 42” cabinets, undermount sink, recessed lighting and wood like flooring and opens to the dining area with access to the deck and backyard. Perfect for relaxing or a family bbq. Completing the main floor is a bright spacious living room and a powder room. Retire at the end of the day to the master bedroom with a private bath and walk-in closet. Continuing on the upper level is a convenient second floor laundry room, two additional bedrooms and a main bath. Adventure upstairs to a generously sized multifunctional loft with two ceiling fans, which can be utilized as a 4th bedroom, family room, office or playroom with it’s own private full bath. Location is a plus, close to restaurants, coffee shops, gas stations, grocery & liquor stores and more. Situated just outside the kitchen is a patio furnished with patio set to relax and enjoy a bbq or family dinner. Included is an Amish built shed for additional storage. A NEW A/C unit was installed last year. Route 1 for easy access to DE Beaches and I-95 to Wilmington, Philadelphia and New Jersey. Hurry book your tour today!
Last Agent to Sell the Property
BHHS Fox & Roach - Hockessin License #R3-0019527 Listed on: 07/09/2021

Townhouse Details
Home Type
- Townhome
Est. Annual Taxes
- $2,631
Year Built
- Built in 2010
Lot Details
- 2,614 Sq Ft Lot
Parking
- 1 Car Direct Access Garage
- Front Facing Garage
- Garage Door Opener
Home Design
- Colonial Architecture
- Aluminum Siding
- Vinyl Siding
Interior Spaces
- 2,100 Sq Ft Home
- Property has 3 Levels
- Living Room
- Dining Room
- Loft
- Laundry on upper level
Bedrooms and Bathrooms
- 3 Bedrooms
- En-Suite Primary Bedroom
Schools
- Brick Mill Elementary School
- Redding Middle School
- Middletown High School
Utilities
- Forced Air Heating and Cooling System
- Natural Gas Water Heater
Community Details
- No Home Owners Association
- Willow Grove Mill Subdivision
Listing and Financial Details
- Tax Lot 183
- Assessor Parcel Number 23-033.00-183
Ownership History
Purchase Details
Home Financials for this Owner
Home Financials are based on the most recent Mortgage that was taken out on this home.Purchase Details
Purchase Details
Home Financials for this Owner
Home Financials are based on the most recent Mortgage that was taken out on this home.Purchase Details
Home Financials for this Owner
Home Financials are based on the most recent Mortgage that was taken out on this home.Similar Home in Middletown, DE
Home Values in the Area
Average Home Value in this Area
Purchase History
| Date | Type | Sale Price | Title Company |
|---|---|---|---|
| Deed | -- | None Available | |
| Interfamily Deed Transfer | -- | None Available | |
| Deed | $229,000 | None Available | |
| Deed | $221,500 | None Available |
Mortgage History
| Date | Status | Loan Amount | Loan Type |
|---|---|---|---|
| Open | $296,400 | New Conventional | |
| Previous Owner | $50,000 | Credit Line Revolving | |
| Previous Owner | $217,550 | New Conventional | |
| Previous Owner | $170,625 | New Conventional | |
| Previous Owner | $120,000 | New Conventional | |
| Previous Owner | $166,125 | New Conventional |
Property History
| Date | Event | Price | Change | Sq Ft Price |
|---|---|---|---|---|
| 08/20/2021 08/20/21 | Sold | $312,000 | -1.0% | $149 / Sq Ft |
| 07/19/2021 07/19/21 | Pending | -- | -- | -- |
| 07/09/2021 07/09/21 | For Sale | $315,000 | +37.6% | $150 / Sq Ft |
| 06/15/2018 06/15/18 | Sold | $229,000 | -2.1% | $109 / Sq Ft |
| 05/06/2018 05/06/18 | Pending | -- | -- | -- |
| 05/02/2018 05/02/18 | Price Changed | $234,000 | -2.1% | $111 / Sq Ft |
| 03/29/2018 03/29/18 | Price Changed | $239,000 | -4.0% | $114 / Sq Ft |
| 03/12/2018 03/12/18 | For Sale | $249,000 | -- | $119 / Sq Ft |
Tax History Compared to Growth
Tax History
| Year | Tax Paid | Tax Assessment Tax Assessment Total Assessment is a certain percentage of the fair market value that is determined by local assessors to be the total taxable value of land and additions on the property. | Land | Improvement |
|---|---|---|---|---|
| 2024 | $2,962 | $80,400 | $12,000 | $68,400 |
| 2023 | $241 | $80,400 | $12,000 | $68,400 |
| 2022 | $2,472 | $80,400 | $12,000 | $68,400 |
| 2021 | $2,389 | $80,400 | $12,000 | $68,400 |
| 2020 | $2,389 | $80,400 | $12,000 | $68,400 |
| 2019 | $2,455 | $80,400 | $12,000 | $68,400 |
| 2018 | $2,119 | $80,400 | $12,000 | $68,400 |
| 2017 | $241 | $80,400 | $12,000 | $68,400 |
| 2016 | $2,074 | $80,400 | $12,000 | $68,400 |
| 2015 | $240 | $80,400 | $12,000 | $68,400 |
| 2014 | $2,009 | $80,400 | $12,000 | $68,400 |
Agents Affiliated with this Home
-
Earl Endrich

Seller's Agent in 2021
Earl Endrich
BHHS Fox & Roach
(610) 496-3838
3 in this area
267 Total Sales
-
Glendora Sealey

Buyer's Agent in 2021
Glendora Sealey
Compass
(302) 753-8801
2 in this area
38 Total Sales
-
Barbara Carpenter

Seller's Agent in 2018
Barbara Carpenter
Long & Foster
(302) 834-4823
1 in this area
24 Total Sales
-
James Barone

Buyer's Agent in 2018
James Barone
RE/MAX
(302) 530-9660
2 in this area
95 Total Sales
Map
Source: Bright MLS
MLS Number: DENC527468
APN: 23-033.00-183
- 350 Wilmore Dr
- 119 Gillespie Ave
- 729 Pinewood Dr
- 373 Northhampton Way
- 411 Sitka Spruce Ln
- 138 Wye Oak Dr
- 124 Willow Grove Mill Dr
- 522 Lilac Dr
- 321 Drake Dr
- 506 High St
- 519 High St
- 757 Wood Duck Ct
- 505 Tatman
- 503 Tatman
- 269 Bucktail Dr
- 336 Hostetter Blvd
- 455 Alder Ave
- 24 W Shakespeare Dr
- 622 Spring Hollow Dr
- 629 Spring Hollow Dr
