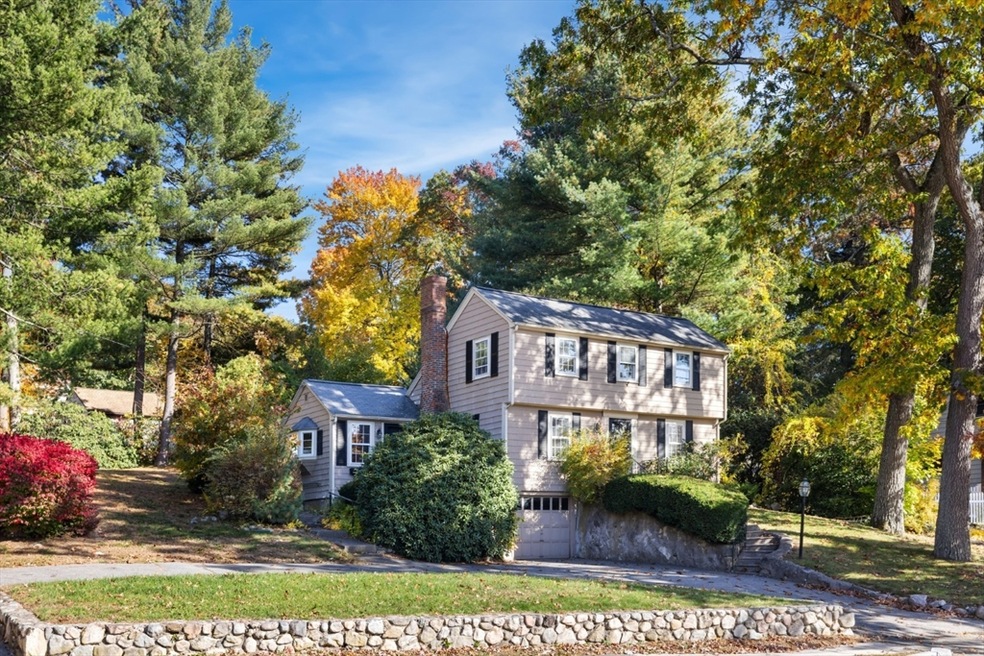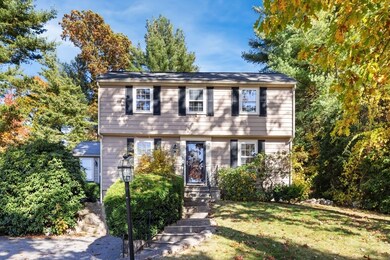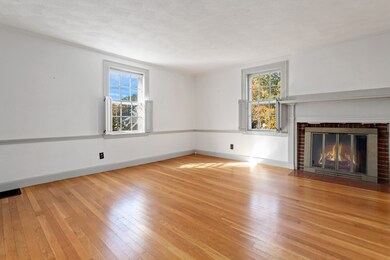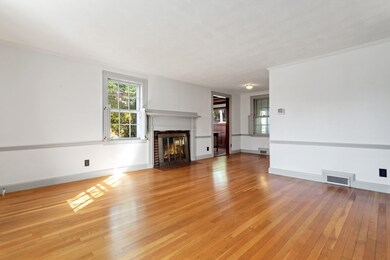
951 Main St Lynnfield, MA 01940
Estimated Value: $699,000 - $773,000
Highlights
- Custom Closet System
- Colonial Architecture
- Main Floor Primary Bedroom
- Lynnfield High School Rated A
- Wood Flooring
- Corner Lot
About This Home
As of January 2025Make this cozy colonial your new home! There is a lot of New England charm to be found throughout this 4 bedroom 2 full bath colonial. There are five rooms on the first floor including an eat-in kitchen, knotty pine dining room with built-ins, wood burning fire placed living room, home office, full bath and a bedroom. Three bedrooms and another full bath are found on the second floor. Gas heat/cooking. There have been a number of upgrades over the years including the kitchen, heating system, central air and septic. Corner lot and great center location.
Last Agent to Sell the Property
Berkshire Hathaway HomeServices Commonwealth Real Estate Listed on: 10/22/2024

Last Buyer's Agent
Berkshire Hathaway HomeServices Commonwealth Real Estate Listed on: 10/22/2024

Home Details
Home Type
- Single Family
Est. Annual Taxes
- $7,956
Year Built
- Built in 1941
Lot Details
- 0.35 Acre Lot
- Corner Lot
- Sloped Lot
- Property is zoned RA
Parking
- 1 Car Attached Garage
- Tuck Under Parking
- Garage Door Opener
- Off-Street Parking
Home Design
- Colonial Architecture
- Block Foundation
- Frame Construction
- Shingle Roof
Interior Spaces
- 1,469 Sq Ft Home
- Beamed Ceilings
- Recessed Lighting
- Bay Window
- Living Room with Fireplace
- Dining Area
- Home Office
Kitchen
- Range
- Microwave
- Dishwasher
Flooring
- Wood
- Wall to Wall Carpet
- Vinyl
Bedrooms and Bathrooms
- 4 Bedrooms
- Primary Bedroom on Main
- Custom Closet System
- 2 Full Bathrooms
- Bathtub Includes Tile Surround
- Separate Shower
Laundry
- Dryer
- Washer
Unfinished Basement
- Garage Access
- Laundry in Basement
Outdoor Features
- Enclosed patio or porch
Schools
- Summer Street Elementary School
- LMS Middle School
- LHS High School
Utilities
- Forced Air Heating and Cooling System
- 1 Cooling Zone
- 1 Heating Zone
- Heating System Uses Natural Gas
- 100 Amp Service
- Gas Water Heater
- Private Sewer
Community Details
- No Home Owners Association
Listing and Financial Details
- Assessor Parcel Number 1980477
Ownership History
Purchase Details
Home Financials for this Owner
Home Financials are based on the most recent Mortgage that was taken out on this home.Purchase Details
Purchase Details
Similar Homes in the area
Home Values in the Area
Average Home Value in this Area
Purchase History
| Date | Buyer | Sale Price | Title Company |
|---|---|---|---|
| Damato Claudia M | $710,000 | None Available | |
| Damato Claudia M | $710,000 | None Available | |
| Sellers James M | -- | None Available | |
| Sellers James M | -- | None Available | |
| Sellers Judith A | -- | -- |
Mortgage History
| Date | Status | Borrower | Loan Amount |
|---|---|---|---|
| Previous Owner | Sellers Judith A | $637,500 | |
| Previous Owner | Sellers Judith A | $100,000 |
Property History
| Date | Event | Price | Change | Sq Ft Price |
|---|---|---|---|---|
| 01/31/2025 01/31/25 | Sold | $710,000 | -1.4% | $483 / Sq Ft |
| 11/25/2024 11/25/24 | Pending | -- | -- | -- |
| 11/22/2024 11/22/24 | Price Changed | $719,900 | -6.5% | $490 / Sq Ft |
| 10/22/2024 10/22/24 | For Sale | $769,900 | -- | $524 / Sq Ft |
Tax History Compared to Growth
Tax History
| Year | Tax Paid | Tax Assessment Tax Assessment Total Assessment is a certain percentage of the fair market value that is determined by local assessors to be the total taxable value of land and additions on the property. | Land | Improvement |
|---|---|---|---|---|
| 2025 | $8,114 | $768,400 | $522,200 | $246,200 |
| 2024 | $7,956 | $757,000 | $514,500 | $242,500 |
| 2023 | $7,416 | $656,300 | $442,700 | $213,600 |
| 2022 | $7,226 | $602,700 | $420,000 | $182,700 |
| 2021 | $6,924 | $521,800 | $350,000 | $171,800 |
| 2020 | $6,523 | $468,600 | $296,800 | $171,800 |
| 2019 | $6,285 | $451,800 | $280,000 | $171,800 |
| 2018 | $6,217 | $451,800 | $280,000 | $171,800 |
| 2017 | $5,985 | $434,300 | $262,500 | $171,800 |
| 2016 | $6,041 | $416,600 | $257,300 | $159,300 |
| 2015 | $6,026 | $415,900 | $256,600 | $159,300 |
Agents Affiliated with this Home
-
Bernie Starr

Seller's Agent in 2025
Bernie Starr
Berkshire Hathaway HomeServices Commonwealth Real Estate
(617) 791-2922
12 in this area
44 Total Sales
-
Richard Tisei
R
Seller Co-Listing Agent in 2025
Richard Tisei
Berkshire Hathaway HomeServices Commonwealth Real Estate
4 in this area
11 Total Sales
Map
Source: MLS Property Information Network (MLS PIN)
MLS Number: 73305147
APN: LYNF-000020-000000-000685






