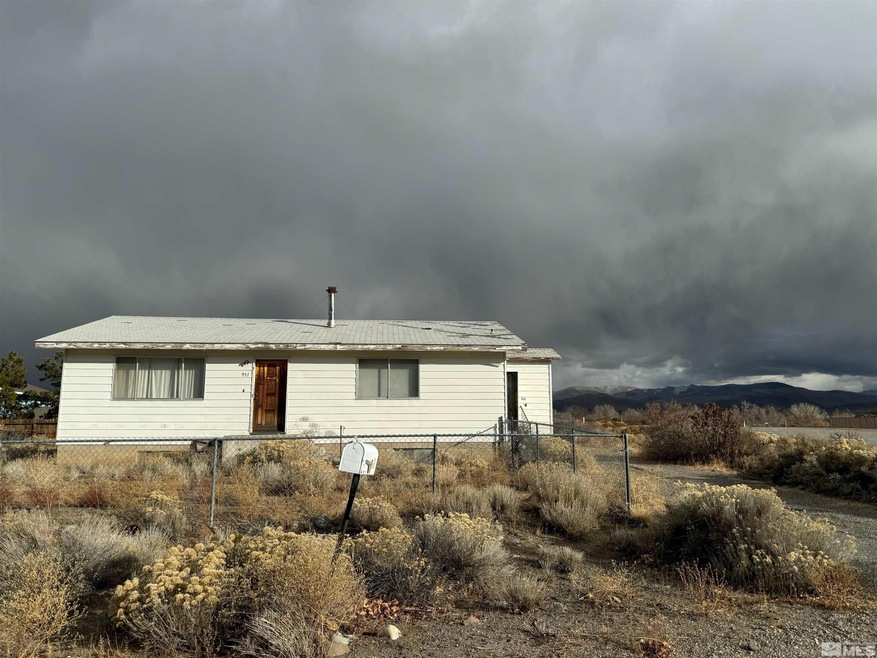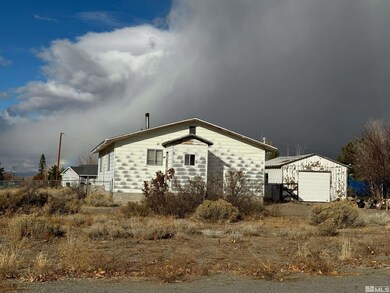
951 Mitch Dr Gardnerville, NV 89460
Estimated Value: $325,000 - $467,000
Highlights
- 0.55 Acre Lot
- Great Room
- Fireplace
- Mountain View
- 1 Car Detached Garage
- Walk-In Closet
About This Home
As of November 2023This home is located at 951 Mitch Dr, Gardnerville, NV 89460 since 14 October 2023 and is currently estimated at $408,327, approximately $364 per square foot. This property was built in 1979. 951 Mitch Dr is a home located in Douglas County with nearby schools including C.C. Meneley Elementary School, Pau Wa Lu Middle School, and Douglas County High School.
Home Details
Home Type
- Single Family
Est. Annual Taxes
- $1,591
Year Built
- Built in 1979
Lot Details
- 0.55 Acre Lot
- Fenced Front Yard
- Level Lot
Parking
- 1 Car Detached Garage
Home Design
- Slab Foundation
- Pitched Roof
- Composition Shingle Roof
- Metal Siding
- Stick Built Home
Interior Spaces
- 1,120 Sq Ft Home
- 2-Story Property
- Fireplace
- Aluminum Window Frames
- Great Room
- Mountain Views
- Kitchen Island
- Laundry in Kitchen
- Finished Basement
Flooring
- Carpet
- Laminate
Bedrooms and Bathrooms
- 2 Bedrooms
- Walk-In Closet
- 2 Full Bathrooms
Schools
- Meneley Elementary School
- Pau-Wa-Lu Middle School
- Douglas High School
Utilities
- Natural Gas Water Heater
- Internet Available
Listing and Financial Details
- Assessor Parcel Number 122015110032
Ownership History
Purchase Details
Home Financials for this Owner
Home Financials are based on the most recent Mortgage that was taken out on this home.Purchase Details
Similar Homes in Gardnerville, NV
Home Values in the Area
Average Home Value in this Area
Purchase History
| Date | Buyer | Sale Price | Title Company |
|---|---|---|---|
| Laughing H Llc | $275,000 | First Centennial Title | |
| Flamm Michael Francis | -- | -- |
Mortgage History
| Date | Status | Borrower | Loan Amount |
|---|---|---|---|
| Open | Laughing H Llc | $247,500 |
Property History
| Date | Event | Price | Change | Sq Ft Price |
|---|---|---|---|---|
| 11/29/2023 11/29/23 | Sold | $275,000 | 0.0% | $246 / Sq Ft |
| 10/17/2023 10/17/23 | Pending | -- | -- | -- |
| 10/14/2023 10/14/23 | For Sale | $275,000 | -- | $246 / Sq Ft |
Tax History Compared to Growth
Tax History
| Year | Tax Paid | Tax Assessment Tax Assessment Total Assessment is a certain percentage of the fair market value that is determined by local assessors to be the total taxable value of land and additions on the property. | Land | Improvement |
|---|---|---|---|---|
| 2025 | $1,718 | $62,441 | $35,000 | $27,441 |
| 2024 | $1,591 | $63,232 | $35,000 | $28,232 |
| 2023 | $1,591 | $62,165 | $35,000 | $27,165 |
| 2022 | $1,473 | $54,921 | $29,050 | $25,871 |
| 2021 | $1,430 | $51,334 | $26,250 | $25,084 |
| 2020 | $1,388 | $51,459 | $26,250 | $25,209 |
| 2019 | $1,348 | $48,020 | $22,750 | $25,270 |
| 2018 | $1,309 | $43,926 | $19,250 | $24,676 |
| 2017 | $1,271 | $44,575 | $19,250 | $25,325 |
| 2016 | $1,238 | $42,205 | $15,750 | $26,455 |
| 2015 | $1,236 | $42,205 | $15,750 | $26,455 |
| 2014 | $1,200 | $40,982 | $15,750 | $25,232 |
Agents Affiliated with this Home
-
Tomi Hochgurtel

Seller's Agent in 2023
Tomi Hochgurtel
Intero
(775) 450-1238
20 in this area
117 Total Sales
Map
Source: Northern Nevada Regional MLS
MLS Number: 230013569
APN: 1220-15-110-032
- 1000 Sagebrush Ct
- 1389 Marlette Cir
- 990 Riverview Dr
- 952 Starlight Ct
- 888 Dresslerville Rd
- 957 Arrowhead Dr
- 1450 Kerry Ct
- 1312 Jobs Peak Dr
- 951 Riverview Dr
- 916 Tillman Ln
- 1485 Glenwood Dr
- 1291 Bolivia Way
- 1324 Cedar Creek Cir
- 557 Wyatt Ln
- 521 Wyatt Ln Unit 1200-10-201-013
- 1404 James Rd
- 1058 Aspen Brook Ln
- 1314 Langley Dr Unit A & B
- 638 Sage Grouse Loop
- 626 Sage Grouse Loop Unit 14
- 951 Mitch Dr
- 1431 Evening Star Ln
- 1437 Evening Star Ln
- 1441 Evening Star Ln
- 1430 Evening Star Ln
- 1438 Evening Star Ln
- 1432 Evening Star Ln
- 1424 Jobs Peak Dr
- 1420 Jobs Peak Dr
- 1442 Evening Star Ln
- 1443 Evening Star Ln
- 1416 Jobs Peak Dr
- 971 Mitch Dr
- 936 Monument Peak Dr
- 1444 Evening Star Ln
- 932 Monument Peak Dr Unit 2
- 1449 Evening Star Ln
- 1435 Topaz Ln
- 930 Monument Peak Dr
- 970 Mitch Dr


