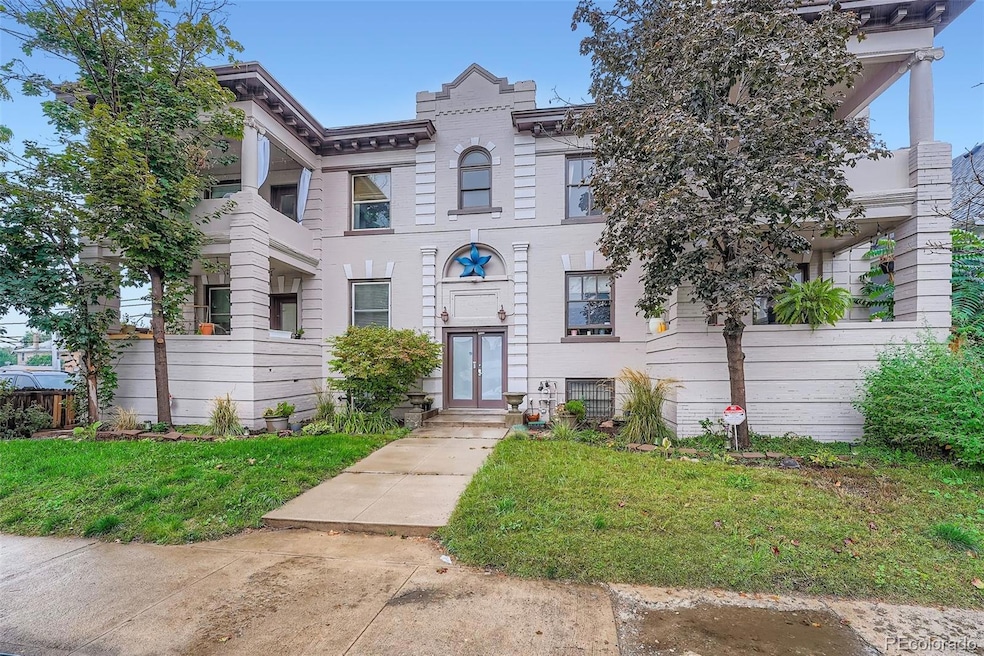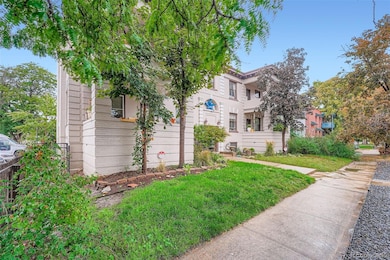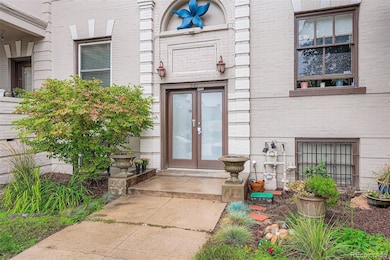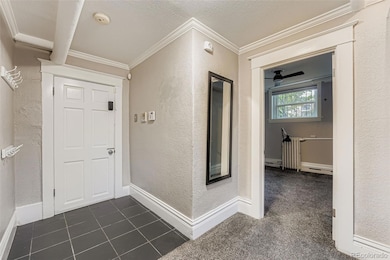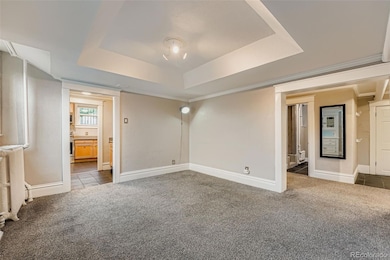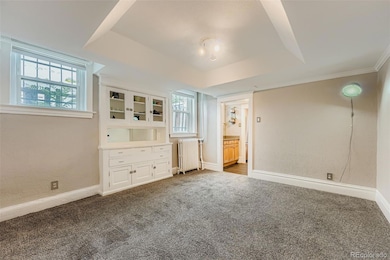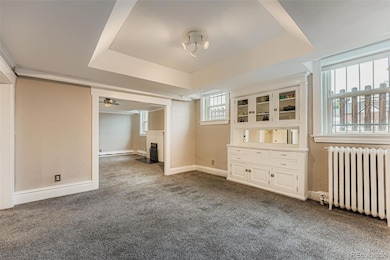951 N Corona St Unit 5 Denver, CO 80218
Capitol Hill NeighborhoodEstimated payment $2,603/month
Highlights
- Primary Bedroom Suite
- Quartz Countertops
- Living Room
- Morey Middle School Rated A-
- Built-In Features
- Tile Flooring
About This Home
Dreaming of a quiet, peaceful retreat in the heart of the city? Look no further! This bright and spacious 2 bed, 1 bath condo in the heart of Capitol Hill has the best of all worlds. Unmatched walkability (grocery stores, coffee shops, restaurants, salons), open and roomy living space, TONS of storage, and a wonderful community await. This garden level unit lives like an above ground unit -large windows provide lots of natural light, you have easy access to outdoor spaces, and it is incredibly quiet and private. The two roomy bedrooms are on opposite sides of the unit, making for a great roommate, home office, or guest room setup. Both bedrooms can comfortable fit a queen sized bed! The bathroom has been recently remodeled and features tons of extra storage, as well as a beautiful walk-in shower with new tile. The kitchen features a walk-through butler's pantry which provides tons of cabinet space and the perfect coffee/tea/bar area! Gorgeous original built-ins in the dining room are the perfect space to display your favorite dishes and collectables. A beautiful original fireplace adds coziness and character to the living room. Free community laundry is conveniently right down the hall, as is the large extra storage room. One parking space is included with this unit and has an EV charger already installed and ready for your electric vehicle! **New carpet being installed soon!!** This unit is truly a gem - don't wait, schedule a showing today!
Listing Agent
eXp Realty, LLC Brokerage Email: mackenzie@thegaultgroup.com,303-915-4715 License #100088671 Listed on: 09/26/2025

Property Details
Home Type
- Condominium
Est. Annual Taxes
- $1,542
Year Built
- Built in 1910
Lot Details
- 1 Common Wall
HOA Fees
- $550 Monthly HOA Fees
Parking
- 1 Parking Space
Home Design
- Entry on the 1st floor
- Frame Construction
- Composition Roof
Interior Spaces
- 1,048 Sq Ft Home
- 2-Story Property
- Built-In Features
- Ceiling Fan
- Window Treatments
- Living Room
- Dining Room
- Laundry in unit
Kitchen
- Oven
- Range
- Microwave
- Dishwasher
- Quartz Countertops
- Disposal
Flooring
- Carpet
- Tile
Bedrooms and Bathrooms
- 2 Main Level Bedrooms
- Primary Bedroom Suite
- 1 Full Bathroom
Schools
- Dora Moore Elementary School
- Morey Middle School
- East High School
Utilities
- Mini Split Air Conditioners
- Radiant Heating System
- 220 Volts in Garage
- High Speed Internet
- Cable TV Available
Listing and Financial Details
- Exclusions: Seller's Personal Property
- Assessor Parcel Number 5023-06-042
Community Details
Overview
- Association fees include reserves, insurance, ground maintenance, maintenance structure, recycling, sewer, snow removal, trash, water
- Corona Place Association, Phone Number (571) 205-8720
- Low-Rise Condominium
- Capitol Hil Subdivision
Pet Policy
- Dogs and Cats Allowed
Map
Home Values in the Area
Average Home Value in this Area
Tax History
| Year | Tax Paid | Tax Assessment Tax Assessment Total Assessment is a certain percentage of the fair market value that is determined by local assessors to be the total taxable value of land and additions on the property. | Land | Improvement |
|---|---|---|---|---|
| 2024 | $1,542 | $19,470 | $2,890 | $16,580 |
| 2023 | $1,509 | $19,470 | $2,890 | $16,580 |
| 2022 | $1,581 | $19,880 | $6,820 | $13,060 |
| 2021 | $1,581 | $20,450 | $7,020 | $13,430 |
| 2020 | $1,591 | $21,440 | $6,590 | $14,850 |
| 2019 | $1,546 | $21,440 | $6,590 | $14,850 |
| 2018 | $1,443 | $18,650 | $6,190 | $12,460 |
| 2017 | $1,439 | $18,650 | $6,190 | $12,460 |
| 2016 | $1,287 | $15,780 | $6,352 | $9,428 |
| 2015 | $1,233 | $15,780 | $6,352 | $9,428 |
| 2014 | $1,152 | $13,870 | $4,076 | $9,794 |
Property History
| Date | Event | Price | List to Sale | Price per Sq Ft |
|---|---|---|---|---|
| 09/26/2025 09/26/25 | For Sale | $365,000 | -- | $348 / Sq Ft |
Purchase History
| Date | Type | Sale Price | Title Company |
|---|---|---|---|
| Special Warranty Deed | $298,000 | None Available | |
| Warranty Deed | $185,500 | Land Title Guarantee Company | |
| Warranty Deed | $155,961 | Land Title |
Mortgage History
| Date | Status | Loan Amount | Loan Type |
|---|---|---|---|
| Open | $213,000 | New Conventional | |
| Previous Owner | $139,125 | New Conventional | |
| Previous Owner | $151,516 | FHA |
Source: REcolorado®
MLS Number: 8144522
APN: 5023-06-042
- 1035 E 10th Ave Unit 6
- 1013 E 10th Ave Unit 1013
- 1050 N Corona St Unit 215
- 1050 N Corona St Unit 308
- 1050 N Corona St Unit 216
- 1050 N Corona St Unit 314
- 1010 N Downing St Unit 5
- 931 Emerson St Unit 1
- 1029 E 8th Ave Unit 1108
- 1029 E 8th Ave Unit 901
- 1057 N Emerson St Unit B
- 831 N Clarkson St
- 1111 Corona St
- 1107 N Downing St
- 1056 N Marion St Unit 202
- 1045 N Clarkson St Unit 102
- 946 N Washington St
- 1130 N Downing St
- 790 N Clarkson St Unit 204
- 748 N Downing St
- 985 N Corona St Unit 203
- 1015 E 10th Ave
- 1008 Corona St Unit 405
- 1010 Corona St
- 949 N Emerson St Unit 10
- 1073 N Downing St Unit ID1026249P
- 1073 N Downing St Unit ID1026252P
- 1073 N Downing St Unit ID1026246P
- 1029 E 8th Ave Unit 502
- 935 E 8th Ave Unit 1
- 926 N Marion St Unit 2C
- 925 E 8th Ave Unit 230
- 1032 N Clarkson St Unit 205
- 1070 N Marion St
- 1084 Clarkson St
- 1045 N Clarkson St Unit 105
- 777 N Emerson St
- 800 N Washington St Unit 302
- 1090 N Lafayette St Unit 502
- 1140 N Marion St
