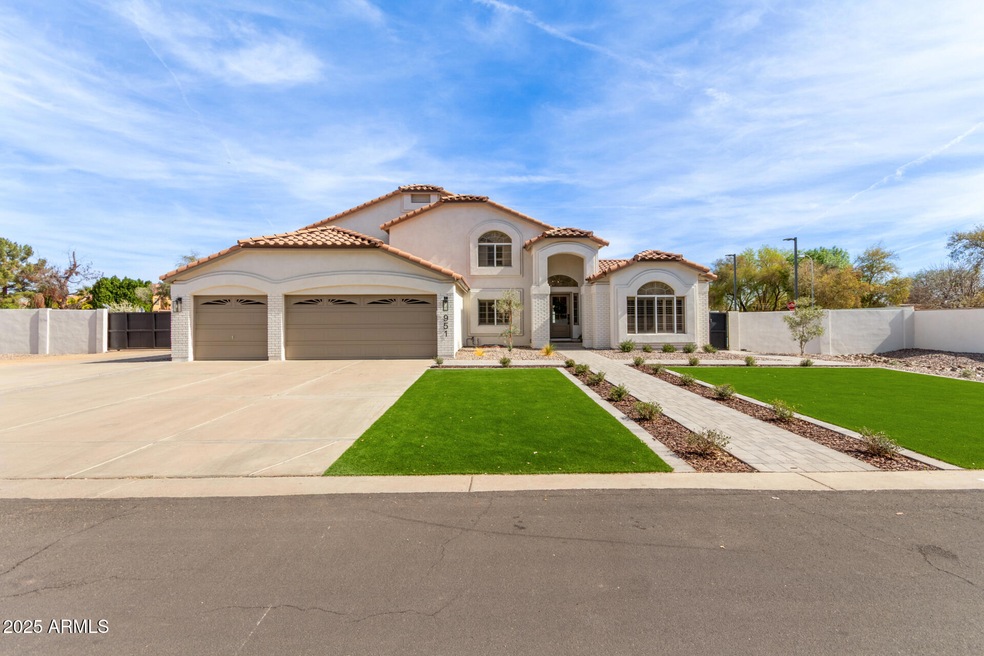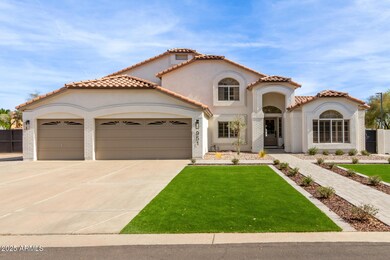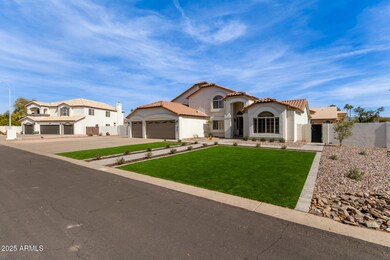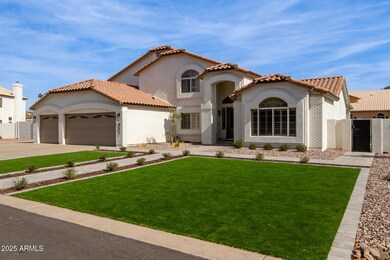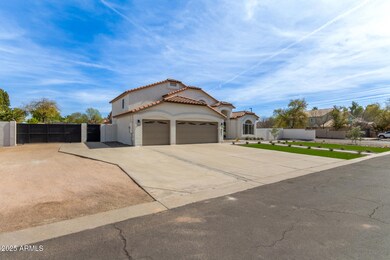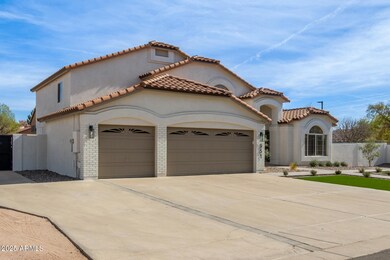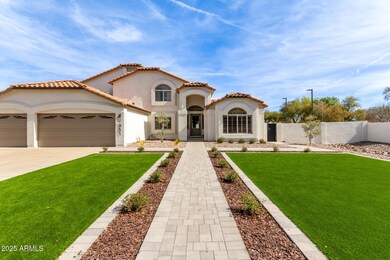
951 N Poinciana Rd Unit 3 Gilbert, AZ 85234
Val Vista NeighborhoodHighlights
- Play Pool
- RV Access or Parking
- Vaulted Ceiling
- Pioneer Elementary School Rated A-
- 0.46 Acre Lot
- Wood Flooring
About This Home
As of March 2025Highly desirable corner lot residence exuding elegance! Great curb appeal & synthetic grass will be noticed upon arrival. Split layout features plantation shutters, wood floors, vaulted ceilings, & soothing palette. Entertain your guests in the welcoming living room or have intimate gatherings in the family/dining room. Chef's kitchen has SS appliances, a big center island w/breakfast bar & farmhouse sink, quartz counters, tile backsplash, crown moulding in cabinets, & huge walk-in pantry. The owner's suite offers a bathroom w/a separate tub/shower, dual sinks, makeup vanity, & walk-in closet. Entertainer's backyard boasts artificial turf, luxury pool, built-in BBQ, covered patio, pavers, & pickleball CT. Plus, 3-car garage w/extended driveway & RV gate/parking. See it, love it, live it!
Last Agent to Sell the Property
DeLex Realty License #SA577530000 Listed on: 02/20/2025

Home Details
Home Type
- Single Family
Est. Annual Taxes
- $3,331
Year Built
- Built in 1995
Lot Details
- 0.46 Acre Lot
- Block Wall Fence
- Artificial Turf
- Corner Lot
- Front and Back Yard Sprinklers
- Sprinklers on Timer
HOA Fees
- $49 Monthly HOA Fees
Parking
- 3 Car Direct Access Garage
- 6 Open Parking Spaces
- Garage Door Opener
- RV Access or Parking
Home Design
- Spanish Architecture
- Roof Updated in 2021
- Wood Frame Construction
- Tile Roof
- Stucco
Interior Spaces
- 3,251 Sq Ft Home
- 2-Story Property
- Vaulted Ceiling
- Ceiling Fan
- Double Pane Windows
- Solar Screens
Kitchen
- Kitchen Updated in 2022
- Breakfast Bar
- Electric Cooktop
- Built-In Microwave
- Kitchen Island
Flooring
- Floors Updated in 2022
- Wood
- Carpet
- Stone
- Tile
Bedrooms and Bathrooms
- 5 Bedrooms
- Bathroom Updated in 2024
- Primary Bathroom is a Full Bathroom
- 3 Bathrooms
- Dual Vanity Sinks in Primary Bathroom
- Bathtub With Separate Shower Stall
Pool
- Pool Updated in 2024
- Play Pool
Outdoor Features
- Covered Patio or Porch
- Built-In Barbecue
Schools
- Pioneer Elementary School
- Highland Jr High Middle School
- Highland High School
Utilities
- Central Air
- Heating Available
- Plumbing System Updated in 2024
- Wiring Updated in 2023
- Water Softener
- High Speed Internet
- Cable TV Available
Listing and Financial Details
- Tax Lot 114
- Assessor Parcel Number 304-08-239
Community Details
Overview
- Association fees include ground maintenance
- Preferred Communitie Association, Phone Number (480) 649-2017
- Built by BLANDFORD HOMES
- Carriage Parc Estates Subdivision
Recreation
- Pickleball Courts
- Bike Trail
Ownership History
Purchase Details
Home Financials for this Owner
Home Financials are based on the most recent Mortgage that was taken out on this home.Purchase Details
Home Financials for this Owner
Home Financials are based on the most recent Mortgage that was taken out on this home.Purchase Details
Home Financials for this Owner
Home Financials are based on the most recent Mortgage that was taken out on this home.Purchase Details
Home Financials for this Owner
Home Financials are based on the most recent Mortgage that was taken out on this home.Purchase Details
Home Financials for this Owner
Home Financials are based on the most recent Mortgage that was taken out on this home.Purchase Details
Home Financials for this Owner
Home Financials are based on the most recent Mortgage that was taken out on this home.Similar Homes in the area
Home Values in the Area
Average Home Value in this Area
Purchase History
| Date | Type | Sale Price | Title Company |
|---|---|---|---|
| Warranty Deed | $1,030,000 | Security Title Agency | |
| Warranty Deed | $755,000 | Magnus Title Agency | |
| Warranty Deed | $410,000 | Chicago Title Insurance Co | |
| Warranty Deed | $600,000 | Guaranty Title Agency | |
| Interfamily Deed Transfer | -- | Guaranty Title Agency | |
| Warranty Deed | $278,000 | Chicago Title Insurance Co | |
| Joint Tenancy Deed | $232,920 | Transamerica Title Ins Co |
Mortgage History
| Date | Status | Loan Amount | Loan Type |
|---|---|---|---|
| Open | $824,000 | New Conventional | |
| Previous Owner | $50,640 | Credit Line Revolving | |
| Previous Owner | $604,000 | New Conventional | |
| Previous Owner | $323,500 | New Conventional | |
| Previous Owner | $346,700 | New Conventional | |
| Previous Owner | $343,000 | New Conventional | |
| Previous Owner | $372,535 | New Conventional | |
| Previous Owner | $46,800 | Credit Line Revolving | |
| Previous Owner | $399,000 | Unknown | |
| Previous Owner | $328,000 | New Conventional | |
| Previous Owner | $65,000 | Credit Line Revolving | |
| Previous Owner | $218,000 | Unknown | |
| Previous Owner | $350,000 | Seller Take Back | |
| Previous Owner | $222,400 | New Conventional | |
| Previous Owner | $229,500 | New Conventional | |
| Closed | $61,500 | No Value Available |
Property History
| Date | Event | Price | Change | Sq Ft Price |
|---|---|---|---|---|
| 03/20/2025 03/20/25 | Sold | $1,030,000 | +0.2% | $317 / Sq Ft |
| 02/22/2025 02/22/25 | Pending | -- | -- | -- |
| 02/20/2025 02/20/25 | For Sale | $1,028,000 | +36.2% | $316 / Sq Ft |
| 11/03/2021 11/03/21 | Sold | $755,000 | -1.3% | $232 / Sq Ft |
| 10/04/2021 10/04/21 | Pending | -- | -- | -- |
| 09/30/2021 09/30/21 | Price Changed | $765,000 | -1.9% | $235 / Sq Ft |
| 09/20/2021 09/20/21 | For Sale | $780,000 | -- | $240 / Sq Ft |
Tax History Compared to Growth
Tax History
| Year | Tax Paid | Tax Assessment Tax Assessment Total Assessment is a certain percentage of the fair market value that is determined by local assessors to be the total taxable value of land and additions on the property. | Land | Improvement |
|---|---|---|---|---|
| 2025 | $3,331 | $44,551 | -- | -- |
| 2024 | $3,357 | $42,429 | -- | -- |
| 2023 | $3,357 | $61,210 | $12,240 | $48,970 |
| 2022 | $3,241 | $47,030 | $9,400 | $37,630 |
| 2021 | $3,374 | $45,060 | $9,010 | $36,050 |
| 2020 | $3,316 | $41,500 | $8,300 | $33,200 |
| 2019 | $3,043 | $39,670 | $7,930 | $31,740 |
| 2018 | $2,956 | $37,580 | $7,510 | $30,070 |
| 2017 | $2,851 | $35,780 | $7,150 | $28,630 |
| 2016 | $2,953 | $36,120 | $7,220 | $28,900 |
| 2015 | $2,689 | $37,160 | $7,430 | $29,730 |
Agents Affiliated with this Home
-
Jessica Santa Cruz

Seller's Agent in 2025
Jessica Santa Cruz
DeLex Realty
(480) 677-1447
2 in this area
105 Total Sales
-
Bob Dickinson

Buyer's Agent in 2025
Bob Dickinson
RETSY
(602) 527-8086
1 in this area
72 Total Sales
-
Rene Evans

Seller's Agent in 2021
Rene Evans
HomeSmart Lifestyles
(480) 773-9430
1 in this area
71 Total Sales
-
Alexandra Mangum
A
Buyer's Agent in 2021
Alexandra Mangum
HomeSmart
(480) 346-7505
1 in this area
15 Total Sales
Map
Source: Arizona Regional Multiple Listing Service (ARMLS)
MLS Number: 6823705
APN: 304-08-239
- 2313 E Cortez Dr
- 2243 E Cortez Dr
- 804 N Jamaica Way
- 2333 E Egret Ct
- 2326 E Mallard Ct
- 1208 N Jamaica Way
- 2313 E Gondola Ln
- 3065 E Harvard Ave
- 2859 E Millbrae Ln
- 2136 E Freeport Ln
- 2754 E Michelle Way
- 2137 E New Bedford Dr
- 1405 N Jamaica Way
- 3089 E Indigo Bay Dr
- 2312 E Santa Rosa Dr
- 3141 E Juanita Ave
- 3033 E Millbrae Ln
- 2135 E Clipper Ln
- 1414 N Palmsprings Dr
- 2918 E Harwell Rd
