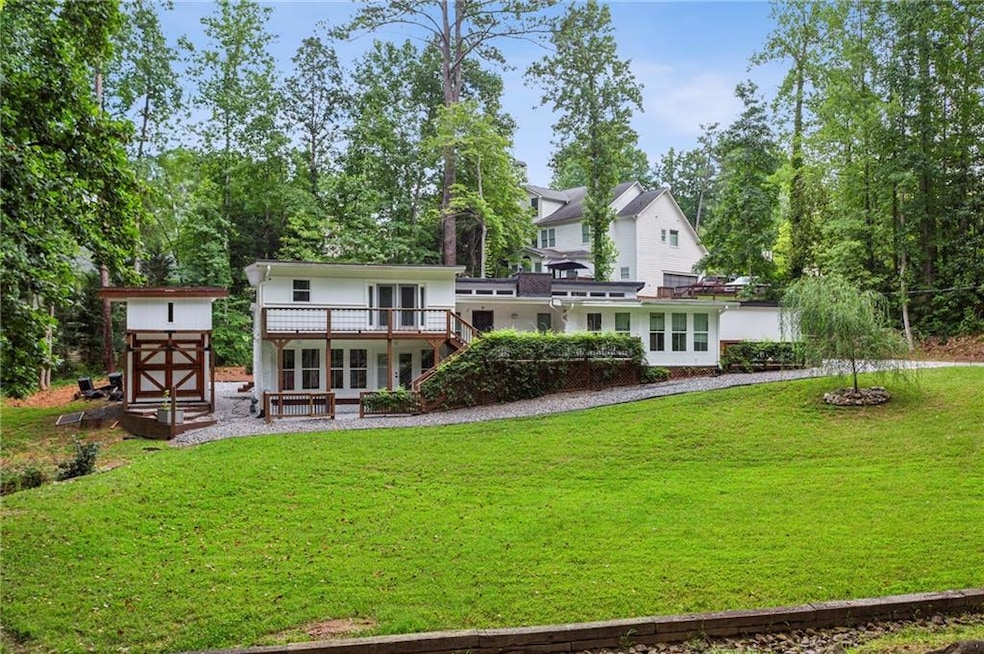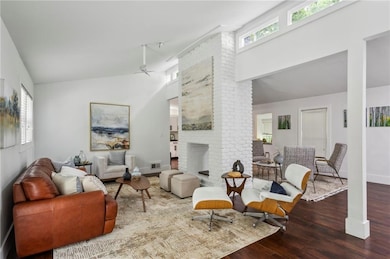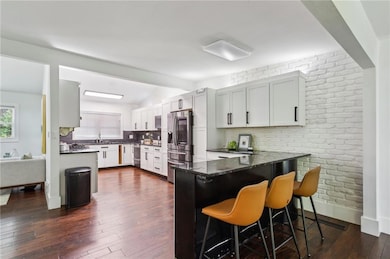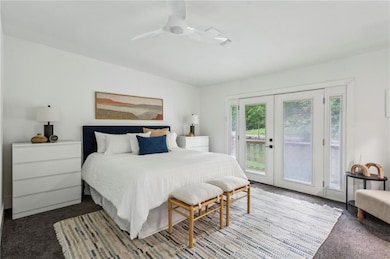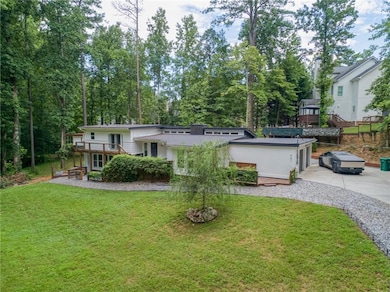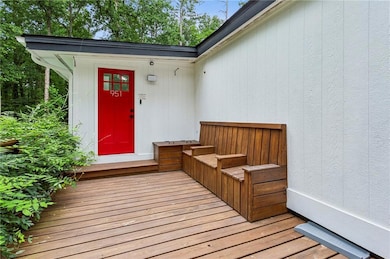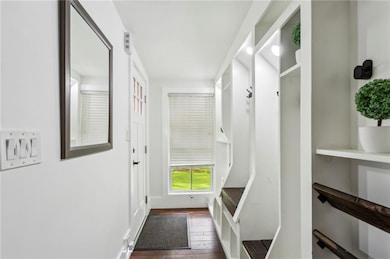951 Reed Rd SE Smyrna, GA 30082
Estimated payment $3,898/month
Highlights
- Open-Concept Dining Room
- 0.8 Acre Lot
- Deck
- King Springs Elementary School Rated A
- Midcentury Modern Architecture
- Cathedral Ceiling
About This Home
Your mid century modern dream home has hit the market! Nestled on almost an acre, steps to award-winning King Springs Elementary, every surface of 951 Reed Rd has been thoughtfully updated. Step through the front door and custom mud-area built-ins await. Vaulted ceilings on the main give a bright and airy feel to the 2 livings spaces. The kitchen features ample white shaker cabinets, granite countertops, stone tile backsplash, and a breakfast bar. If you love outdoor living, there’s a large deck off of the front of the house overlooking the large front yard plus endless possibilities with seating out the back. Upstairs you’ll find the master bedroom which boasts a large walk-in closet and newly-renovated bathroom. The bathroom features a large shower, tub and dual vanities. 2 secondary bedrooms and updated full bath round out the upstairs. Downstairs you’ll find will find a large additional living space, 1 bedroom and updated full bath. The large laundry room leads to an additional bedroom or office space with a loft, great for lounging or gaming. Don't miss the ample storage closet under the stairs. Newly-constructed outbuilding next to the house is great for a workshop, outdoor storage or could be finished in the future. Easy walk to King Springs Elementary and Griffin Middle. Excellent Smyrna location with great proximity to the E/W connector, 285, Smyrna Market Village and The Battery.
Home Details
Home Type
- Single Family
Est. Annual Taxes
- $5,700
Year Built
- Built in 1961
Lot Details
- 0.8 Acre Lot
- Landscaped
- Private Yard
- Front Yard
Parking
- 2 Car Garage
- Parking Accessed On Kitchen Level
- Side Facing Garage
- Driveway
Home Design
- Midcentury Modern Architecture
- Contemporary Architecture
- Split Level Home
- Brick Exterior Construction
- Block Foundation
- Composition Roof
- Lap Siding
- HardiePlank Type
Interior Spaces
- 2,808 Sq Ft Home
- Roommate Plan
- Cathedral Ceiling
- Recessed Lighting
- Double Sided Fireplace
- Decorative Fireplace
- Double Pane Windows
- Open-Concept Dining Room
- Formal Dining Room
- Game Room
- Neighborhood Views
- Smart Home
Kitchen
- Breakfast Bar
- Gas Range
- Range Hood
- Microwave
- Dishwasher
- Stone Countertops
- White Kitchen Cabinets
- Disposal
Flooring
- Wood
- Carpet
Bedrooms and Bathrooms
- Oversized primary bedroom
- Walk-In Closet
- Dual Vanity Sinks in Primary Bathroom
- Whirlpool Bathtub
- Separate Shower in Primary Bathroom
Laundry
- Laundry Room
- Laundry on lower level
Finished Basement
- Finished Basement Bathroom
- Crawl Space
Outdoor Features
- Deck
- Covered Patio or Porch
- Outdoor Storage
- Outbuilding
- Rain Gutters
Location
- Property is near schools
- Property is near shops
Schools
- King Springs Elementary School
- Griffin Middle School
- Campbell High School
Utilities
- Central Heating and Cooling System
- 220 Volts
- Gas Water Heater
- Phone Available
- Cable TV Available
Community Details
- Trails
Listing and Financial Details
- Assessor Parcel Number 17045800070
Map
Home Values in the Area
Average Home Value in this Area
Tax History
| Year | Tax Paid | Tax Assessment Tax Assessment Total Assessment is a certain percentage of the fair market value that is determined by local assessors to be the total taxable value of land and additions on the property. | Land | Improvement |
|---|---|---|---|---|
| 2025 | $4,780 | $208,652 | $50,000 | $158,652 |
| 2024 | $4,780 | $208,652 | $50,000 | $158,652 |
| 2023 | $3,770 | $180,820 | $46,000 | $134,820 |
| 2022 | $4,293 | $180,820 | $46,000 | $134,820 |
| 2021 | $3,660 | $146,284 | $46,000 | $100,284 |
| 2020 | $3,660 | $146,284 | $46,000 | $100,284 |
| 2019 | $3,735 | $135,868 | $46,000 | $89,868 |
| 2018 | $3,572 | $129,940 | $46,000 | $83,940 |
| 2017 | $2,750 | $106,644 | $30,000 | $76,644 |
| 2016 | $2,496 | $96,800 | $30,000 | $66,800 |
| 2015 | $2,556 | $96,800 | $30,000 | $66,800 |
| 2014 | $1,396 | $52,400 | $0 | $0 |
Property History
| Date | Event | Price | List to Sale | Price per Sq Ft | Prior Sale |
|---|---|---|---|---|---|
| 11/06/2025 11/06/25 | Price Changed | $650,000 | -3.7% | $231 / Sq Ft | |
| 10/14/2025 10/14/25 | Price Changed | $675,000 | -3.6% | $240 / Sq Ft | |
| 08/21/2025 08/21/25 | Price Changed | $699,900 | -3.5% | $249 / Sq Ft | |
| 07/31/2025 07/31/25 | Price Changed | $725,000 | -3.3% | $258 / Sq Ft | |
| 07/11/2025 07/11/25 | For Sale | $750,000 | +200.0% | $267 / Sq Ft | |
| 05/16/2014 05/16/14 | Sold | $250,000 | -3.8% | $96 / Sq Ft | View Prior Sale |
| 04/11/2014 04/11/14 | Pending | -- | -- | -- | |
| 04/01/2014 04/01/14 | For Sale | $259,900 | +71.0% | $100 / Sq Ft | |
| 06/19/2013 06/19/13 | Sold | $152,000 | +11592.3% | $59 / Sq Ft | View Prior Sale |
| 05/20/2013 05/20/13 | Pending | -- | -- | -- | |
| 03/11/2013 03/11/13 | Rented | $1,300 | 0.0% | -- | |
| 02/09/2013 02/09/13 | Under Contract | -- | -- | -- | |
| 01/21/2013 01/21/13 | For Rent | $1,300 | 0.0% | -- | |
| 01/21/2013 01/21/13 | For Sale | $179,900 | -- | $69 / Sq Ft |
Purchase History
| Date | Type | Sale Price | Title Company |
|---|---|---|---|
| Warranty Deed | $250,000 | -- | |
| Quit Claim Deed | -- | -- | |
| Warranty Deed | -- | -- | |
| Warranty Deed | $152,000 | -- | |
| Deed | $150,000 | -- | |
| Deed | $100,000 | -- | |
| Deed | $191,000 | -- |
Mortgage History
| Date | Status | Loan Amount | Loan Type |
|---|---|---|---|
| Open | $245,471 | FHA | |
| Previous Owner | $147,283 | FHA |
Source: First Multiple Listing Service (FMLS)
MLS Number: 7614241
APN: 17-0458-0-007-0
- 1224 Kenway Cir SE
- 931 Hidden Falls Ln SE
- 608 Green Valley Dr
- 608 & 612 Green Valley Dr
- 505 Bridge Ln SE
- 634 Green Valley Dr SE
- 904 Bridge Ln SE
- 3941 Lake Dr SE
- 303 Mill Pond Ct SE
- 606 Mill Pond Dr SE
- 609 Mill Pond Dr SE
- 610 Mill Pond Dr SE
- 701 Rosedale Dr SE
- 204 Kenninghall Ln SE Unit 6
- 4381 King Valley Dr SE
- 3844 Lake Dr SE
- 4398 King Valley 3-5 Dr SE
- 576 N Thomas Ln SE
- 308 Mill Pond Ct SE
- 612 Luckett Ct
- 1292 Stone Castle Cir SE
- 1249 N Lea Ct SE Unit A
- 1485 S Diane Ct SE Unit A
- 3565 Lake Dr SE
- 1234 King Springs Ct SE
- 1202 Wexford Hills Pkwy SE
- 2109 Berryhill Cir SE
- 1487 Springwood Dr SE Unit A
- 404 Willowbrook Ct SE
- 1222 Creekside Place SE
- 5021 David Place SE
- 5212 Laurel Bridge Dr SE
- 811 Park Manor Dr SE
- 5210 Laurel Bridge Dr SE
- 5036 Laurel Bridge Dr SE
- 367 Autumn Ln SE
- 5064 Laurel Glen Ct SE
- 3560 Dunn St SE
