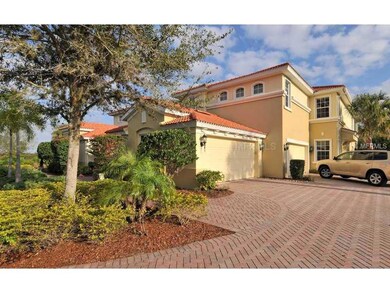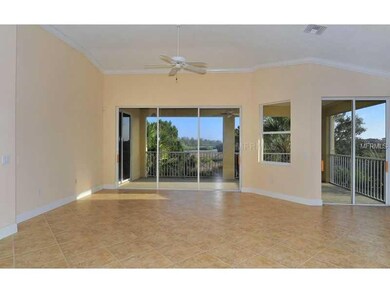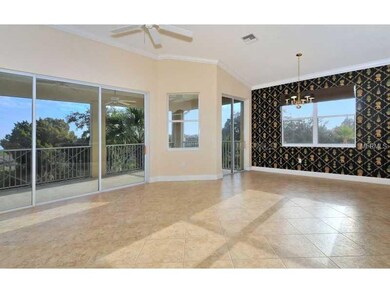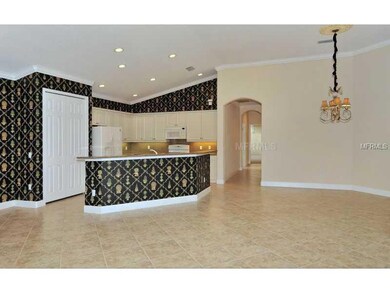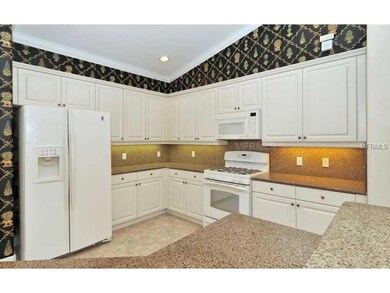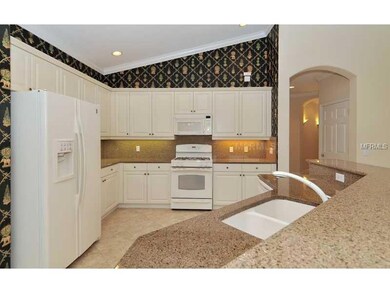
951 River Basin Ct Unit 202D Bradenton, FL 34212
Waterlefe NeighborhoodHighlights
- Golf Course View
- Open Floorplan
- Cathedral Ceiling
- Freedom Elementary School Rated A-
- Deck
- Stone Countertops
About This Home
As of August 2020Come experience the sensational Waterlefe Golf & River Club lifestyle. This 3 bedroom, 2 bathroom upper level Grand Haven floor plan has over 2156 sqft and LOADED with upgrades! Comes complete with vaulted & step ceilings, crown molding, granite counters, under cabinet lighting, GE Profile appliances, 18 inch tile floors, dual master bathroom vanities, walk in shower with decorative high end tiles, split bedrooms, den plus a long covered screened lanai. Located at the end of a culdasac street this unit has unsurpassed preserve and river views. Priced well below market for a quick sale. Sold AS/IS with right to inspect.
Last Agent to Sell the Property
HUNT BROTHERS REALTY, INC. License #3197350 Listed on: 01/18/2013

Property Details
Home Type
- Condominium
Year Built
- Built in 2003
Lot Details
- Near Conservation Area
- Mature Landscaping
- Landscaped with Trees
- Zero Lot Line
HOA Fees
- $161 Monthly HOA Fees
Parking
- 2 Car Attached Garage
Property Views
- Golf Course
- Woods
Home Design
- Slab Foundation
- Tile Roof
- Block Exterior
- Stucco
Interior Spaces
- 2,156 Sq Ft Home
- 2-Story Property
- Open Floorplan
- Crown Molding
- Cathedral Ceiling
- Ceiling Fan
- Blinds
- Sliding Doors
- Combination Dining and Living Room
- Inside Utility
Kitchen
- Range with Range Hood
- Dishwasher
- Stone Countertops
- Solid Wood Cabinet
- Disposal
Flooring
- Carpet
- Ceramic Tile
Bedrooms and Bathrooms
- 3 Bedrooms
- Split Bedroom Floorplan
- Walk-In Closet
- 2 Full Bathrooms
Laundry
- Dryer
- Washer
Home Security
Outdoor Features
- Deck
- Covered patio or porch
- Rain Gutters
Schools
- William H. Bashaw Elementary School
- Carlos E. Haile Middle School
- Lakewood Ranch High School
Utilities
- Central Heating and Cooling System
- Underground Utilities
- Gas Water Heater
- Cable TV Available
Listing and Financial Details
- Down Payment Assistance Available
- Visit Down Payment Resource Website
- Tax Lot 20-D
- Assessor Parcel Number 546042109
- $2,408 per year additional tax assessments
Community Details
Overview
- Association fees include cable TV, community pool, insurance, maintenance structure, ground maintenance, manager, recreational facilities
- Watch At Waterlefe Community
- Watch At Waterlefe Condo Ph Ii Subdivision
Recreation
- Community Pool
Pet Policy
- Pets Allowed
- 3 Pets Allowed
Security
- Fire and Smoke Detector
Ownership History
Purchase Details
Home Financials for this Owner
Home Financials are based on the most recent Mortgage that was taken out on this home.Purchase Details
Home Financials for this Owner
Home Financials are based on the most recent Mortgage that was taken out on this home.Purchase Details
Purchase Details
Purchase Details
Purchase Details
Home Financials for this Owner
Home Financials are based on the most recent Mortgage that was taken out on this home.Similar Homes in Bradenton, FL
Home Values in the Area
Average Home Value in this Area
Purchase History
| Date | Type | Sale Price | Title Company |
|---|---|---|---|
| Warranty Deed | $320,000 | Sunbelt Title Agency | |
| Warranty Deed | $225,000 | Attorney | |
| Special Warranty Deed | $178,500 | Fidelity Natl Title Fl Inc | |
| Trustee Deed | $120,100 | Attorney | |
| Trustee Deed | $194,100 | Attorney | |
| Special Warranty Deed | $486,000 | First Fidelity Title Inc |
Mortgage History
| Date | Status | Loan Amount | Loan Type |
|---|---|---|---|
| Previous Owner | $185,000 | Future Advance Clause Open End Mortgage | |
| Previous Owner | $85,650 | Credit Line Revolving | |
| Previous Owner | $364,500 | Purchase Money Mortgage |
Property History
| Date | Event | Price | Change | Sq Ft Price |
|---|---|---|---|---|
| 08/07/2020 08/07/20 | Sold | $320,000 | -1.5% | $137 / Sq Ft |
| 07/14/2020 07/14/20 | Pending | -- | -- | -- |
| 07/01/2020 07/01/20 | For Sale | $325,000 | +44.4% | $139 / Sq Ft |
| 04/12/2013 04/12/13 | Sold | $225,000 | -6.2% | $104 / Sq Ft |
| 03/16/2013 03/16/13 | Pending | -- | -- | -- |
| 01/18/2013 01/18/13 | For Sale | $239,900 | -- | $111 / Sq Ft |
Tax History Compared to Growth
Tax History
| Year | Tax Paid | Tax Assessment Tax Assessment Total Assessment is a certain percentage of the fair market value that is determined by local assessors to be the total taxable value of land and additions on the property. | Land | Improvement |
|---|---|---|---|---|
| 2024 | $6,226 | $242,543 | -- | -- |
| 2023 | $6,226 | $235,479 | $0 | $0 |
| 2022 | $6,146 | $228,620 | $0 | $0 |
| 2021 | $5,711 | $221,961 | $0 | $0 |
| 2020 | $6,890 | $250,000 | $0 | $250,000 |
| 2019 | $6,934 | $250,000 | $0 | $250,000 |
| 2018 | $7,066 | $255,000 | $0 | $0 |
| 2017 | $6,928 | $258,400 | $0 | $0 |
| 2016 | $6,537 | $246,100 | $0 | $0 |
| 2015 | $6,273 | $236,700 | $0 | $0 |
| 2014 | $6,273 | $225,421 | $0 | $0 |
| 2013 | $6,690 | $255,634 | $154,974 | $100,660 |
Agents Affiliated with this Home
-

Seller's Agent in 2020
Steve Slocum
COLDWELL BANKER REALTY
(941) 730-8071
98 in this area
236 Total Sales
-

Seller Co-Listing Agent in 2020
Kerry Langman
COLDWELL BANKER REALTY
(941) 705-0573
47 in this area
180 Total Sales
-

Seller's Agent in 2013
Rob Hunt, Jr
Hunt Brothers Realty
(941) 232-2431
59 Total Sales
-

Seller Co-Listing Agent in 2013
Christopher Hunt
Hunt Brothers Realty
(941) 232-9614
232 Total Sales
-

Buyer's Agent in 2013
Lynda Melnick
WAGNER REALTY
(941) 730-5180
1 in this area
162 Total Sales
Map
Source: Stellar MLS
MLS Number: A3971920
APN: 5460-4210-9
- 927 River Basin Ct Unit 201C
- 9607 Sea Turtle Terrace Unit 101
- 9623 Sea Turtle Terrace Unit 201
- 9441 Discovery Terrace Unit 101A
- 9460 Discovery Terrace Unit 202D
- 9635 Discovery Terrace
- 9719 Discovery Terrace
- 706 Misty Pond Ct
- 708 Foggy Morn Ln
- 358 River Enclave Ct
- 661 Foggy Morn Ln
- 608 Misty Pond Ct
- 8813 Rum Runner Place
- 428 Grand Preserve Cove
- 604 Misty Pond Ct
- 235 River Enclave Ct
- 8912 Heritage Sound Dr
- 212 River Enclave Ct
- 8820 Heritage Sound Dr
- 207 Winding River Trail

