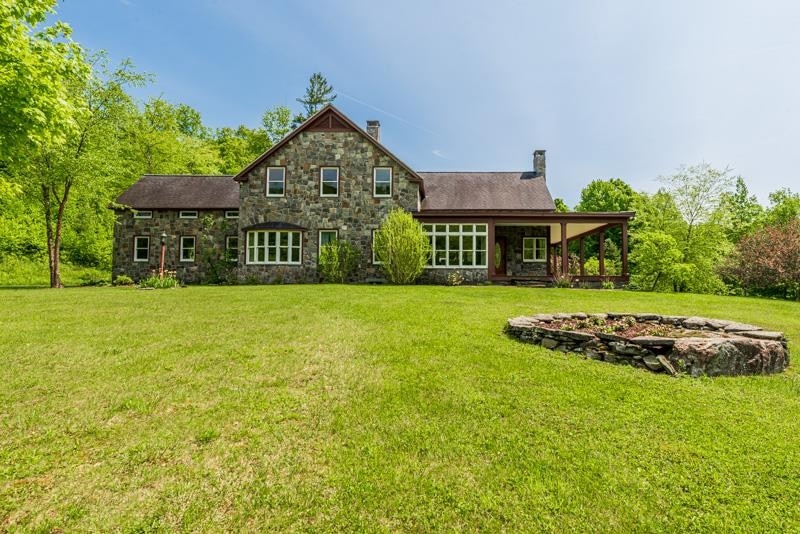951 Rupert Rd Arlington, VT 05250
Estimated payment $9,407/month
Highlights
- Barn
- Reverse Osmosis System
- Mountain View
- Wine Cellar
- 67 Acre Lot
- Hilly Lot
About This Home
Discover this irresistible Vermont estate near the New York border. Tucked down a long private drive, the home evokes a Scottish countryside manor. The spacious layout features a first-floor primary suite with two walk-in closets and a spa-like bath with dual sinks and a Jacuzzi tub. The large kitchen, with fireplace and breakfast nook, opens to a formal dining room overlooking your own personal mountain-perfect for entertaining. A sunlit living room with another fireplace adds warmth and charm.
Upstairs, four bedrooms each have walk-in closets and share two full bathrooms. Additional spaces include a home gym space, dedicated office, and a loft ideal for a library or movie nights. The fully finished basement includes a game room with pool table, flexible space for an office, wine cellar, or media room, plus another bathroom.
A true highlight is the 67 private acres the estate sits on. Drink in nature from the wraparound porch, fire pit, hiking/riding trails, or custom treehouse overlooking the stream. Two barns with water, and electricity accommodate horses, small farm animals or cars and ATV’s.
Extras: heated three-car garage, barn garage, central AC, and standby generator. Just 30 mins to Manchester, 1 hr to Saratoga Springs, and 3.5 hrs to NYC. Highly desirable K-12 School Choice. With new price improvement, this property is not to be missed!
Listing Agent
KW Vermont Woodstock Brokerage Phone: 802-491-9239 License #082.0135378 Listed on: 05/28/2025

Home Details
Home Type
- Single Family
Est. Annual Taxes
- $18,145
Year Built
- Built in 2006
Lot Details
- 67 Acre Lot
- Property fronts a private road
- Level Lot
- Hilly Lot
- Wooded Lot
- Garden
Parking
- 4 Car Direct Access Garage
- Heated Garage
- Stone Driveway
Home Design
- Georgian Architecture
- Wood Frame Construction
- Wood Siding
- Masonry
Interior Spaces
- Property has 2 Levels
- Fireplace
- Natural Light
- Mud Room
- Wine Cellar
- Combination Kitchen and Dining Room
- Den
- Loft
- Bonus Room
- Home Gym
- Mountain Views
- Fire and Smoke Detector
Kitchen
- Breakfast Area or Nook
- Walk-In Pantry
- Freezer
- Dishwasher
- Kitchen Island
- Reverse Osmosis System
Flooring
- Wood
- Ceramic Tile
Bedrooms and Bathrooms
- 5 Bedrooms
- Main Floor Bedroom
- En-Suite Primary Bedroom
- En-Suite Bathroom
- Walk-In Closet
- Whirlpool Bathtub
Laundry
- Laundry on main level
- Dryer
- Washer
Finished Basement
- Heated Basement
- Interior Basement Entry
Accessible Home Design
- Accessible Full Bathroom
- Accessible Washer and Dryer
- Hard or Low Nap Flooring
Outdoor Features
- Stream or River on Lot
- Outbuilding
Schools
- Choice Elementary And Middle School
- Choice High School
Farming
- Barn
Utilities
- Central Air
- Baseboard Heating
- Hot Water Heating System
- Boiler Heating System
- Underground Utilities
- Power Generator
- Private Water Source
- Drilled Well
Community Details
- Trails
Map
Home Values in the Area
Average Home Value in this Area
Tax History
| Year | Tax Paid | Tax Assessment Tax Assessment Total Assessment is a certain percentage of the fair market value that is determined by local assessors to be the total taxable value of land and additions on the property. | Land | Improvement |
|---|---|---|---|---|
| 2024 | -- | $875,700 | $130,400 | $745,300 |
| 2023 | -- | $875,700 | $130,400 | $745,300 |
| 2022 | $18,145 | $875,700 | $130,400 | $745,300 |
| 2021 | $12,319 | $543,100 | $105,700 | $437,400 |
| 2020 | $11,261 | $543,100 | $105,700 | $437,400 |
| 2019 | $10,248 | $543,100 | $105,700 | $437,400 |
| 2018 | $11,708 | $543,100 | $105,700 | $437,400 |
| 2016 | $11,242 | $543,100 | $105,700 | $437,400 |
Property History
| Date | Event | Price | Change | Sq Ft Price |
|---|---|---|---|---|
| 07/31/2025 07/31/25 | Price Changed | $1,495,000 | -6.2% | $241 / Sq Ft |
| 05/28/2025 05/28/25 | For Sale | $1,593,000 | -- | $257 / Sq Ft |
Purchase History
| Date | Type | Sale Price | Title Company |
|---|---|---|---|
| Grant Deed | $995,000 | -- | |
| Grant Deed | $995,000 | -- |
Source: PrimeMLS
MLS Number: 5043294
APN: (178)60100000B
- 0 W Sandgate Rd
- 0 Rupert Rd Unit 5021897
- 2589 W Sandgate Rd
- 2899 W Sandgate Rd
- 2566 Rupert Rd
- 410 Tudor Rd
- 100 Walsh Rd
- 231 Tudor Rd
- 391 Weldon Dr
- 441 Woodcock Rd
- 962 Camden Valley Rd
- 3606 Kent Hollow Rd
- 1148 Kent Hollow Rd
- 290 Camden Valley Rd
- 193 Quarry Rd
- 10 Shale Mountain Way
- 179 S Main St
- 244 N Main St
- 219 N Main St
- 31 Rj Way
- 5451 River Rd
- 397 Powderhorn Rd
- 78 Franklin Rd
- 916 Chamberlain Mills Rd
- 138 Riverside Townhouses Rd
- 556 Equinox On the Battenkill Unit J-11
- 5138 Main St
- 3093 Route 30
- 48 Center Hill Rd Unit 48C
- 56 Elm St
- 499 Depot St Unit Walker Apt
- 282 Highland Ave
- 20 Murray Hill Heights Rd Unit 20
- 294 Green Peak Orchard S
- 303 W View Estates
- 21 Valley View Rd
- 3 Bromley Forest Rd
- 10 Broad St Unit 1
- 10 Rocky Rd
- 31 Safford Rd






