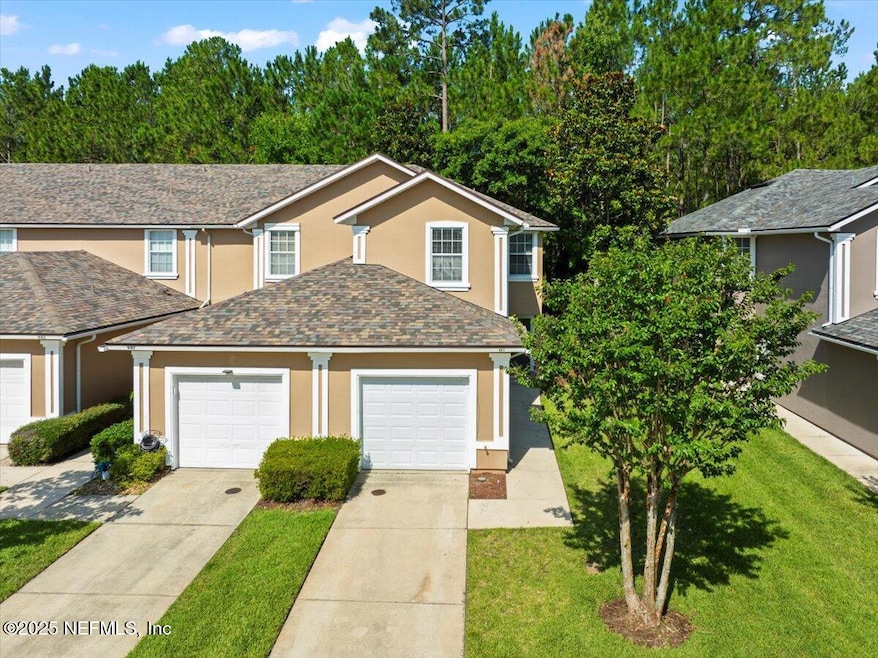
951 Scrub Jay Dr Saint Augustine, FL 32092
Highlights
- Views of Trees
- Open Floorplan
- 1 Car Attached Garage
- Liberty Pines Academy Rated A
- Traditional Architecture
- Walk-In Closet
About This Home
As of August 2025PRICE IMPROVEMENT! Introducing this Well-Located, Nicely Refreshed 3-BD, 2.5-BR Townhome in beautiful St. Johns County! This End-Unit features Brand New LVP on 1st Floor & Brand New Carpet on 2nd Floor. Freshly painted throughout w/ Quartz Counters in Kitchen & ALL Bathrooms. ALL New Light Fixtures, Kitchen Backsplash, Door Handles, & Mirrors. New Ceramic Tub in Upstairs Guest BR and an overall Fresh Feel. Water Heater BRAND NEW. Well-Maintained HVAC System (2016). Gables at Wingfield Glen offers Secluded Feel in the Heart of St. Johns County. Neighborhood Amenities include Community Pool, Clubhouse, Fitness Center, Dog Park, & Jogging Paths for your enjoyment. Located 1.5 mi from I-95, 1.5 mi from groceries, 2 mi from new Ascension St. Vincent's Hospital, & in one of the Best School Zones in the State! Whether you're looking for a peaceful retreat or an active, well-located lifestyle, this move-in ready townhome delivers a great opportunity!
Last Agent to Sell the Property
IDEAL REALTY CONNECTIONS Brokerage Email: sellsmartbuyright@gmail.com License #3388552 Listed on: 06/19/2025
Townhouse Details
Home Type
- Townhome
Est. Annual Taxes
- $2,748
Year Built
- Built in 2006 | Remodeled
Lot Details
- 3,049 Sq Ft Lot
- Property fronts a private road
- Northeast Facing Home
HOA Fees
- $190 Monthly HOA Fees
Parking
- 1 Car Attached Garage
- Garage Door Opener
- Guest Parking
- Additional Parking
Home Design
- Traditional Architecture
- Shingle Roof
- Stucco
Interior Spaces
- 1,497 Sq Ft Home
- 2-Story Property
- Open Floorplan
- Ceiling Fan
- Views of Trees
Kitchen
- Breakfast Bar
- Electric Range
- Microwave
- Ice Maker
- Dishwasher
- Disposal
Flooring
- Carpet
- Vinyl
Bedrooms and Bathrooms
- 3 Bedrooms
- Split Bedroom Floorplan
- Walk-In Closet
- Bathtub and Shower Combination in Primary Bathroom
Laundry
- Laundry on lower level
- Washer and Electric Dryer Hookup
Home Security
- Security System Owned
- Security Gate
Outdoor Features
- Patio
Schools
- Liberty Pines Academy Elementary And Middle School
- Beachside High School
Utilities
- Central Heating and Cooling System
- Heat Pump System
Listing and Financial Details
- Assessor Parcel Number 0264480256
Community Details
Overview
- Leland Management Association, Phone Number (904) 310-4881
- Wingfield Glen Subdivision
Security
- Carbon Monoxide Detectors
- Fire and Smoke Detector
- Fire Sprinkler System
Ownership History
Purchase Details
Home Financials for this Owner
Home Financials are based on the most recent Mortgage that was taken out on this home.Purchase Details
Purchase Details
Home Financials for this Owner
Home Financials are based on the most recent Mortgage that was taken out on this home.Similar Homes in the area
Home Values in the Area
Average Home Value in this Area
Purchase History
| Date | Type | Sale Price | Title Company |
|---|---|---|---|
| Interfamily Deed Transfer | -- | Attorney | |
| Corporate Deed | $190,300 | Dhi Title Of Florida Inc |
Mortgage History
| Date | Status | Loan Amount | Loan Type |
|---|---|---|---|
| Open | $152,170 | Fannie Mae Freddie Mac |
Property History
| Date | Event | Price | Change | Sq Ft Price |
|---|---|---|---|---|
| 08/20/2025 08/20/25 | Sold | $260,000 | -1.8% | $174 / Sq Ft |
| 07/31/2025 07/31/25 | Pending | -- | -- | -- |
| 06/28/2025 06/28/25 | Price Changed | $264,900 | -1.9% | $177 / Sq Ft |
| 06/19/2025 06/19/25 | For Sale | $269,900 | -- | $180 / Sq Ft |
Tax History Compared to Growth
Tax History
| Year | Tax Paid | Tax Assessment Tax Assessment Total Assessment is a certain percentage of the fair market value that is determined by local assessors to be the total taxable value of land and additions on the property. | Land | Improvement |
|---|---|---|---|---|
| 2025 | $2,527 | $190,538 | -- | -- |
| 2024 | $2,527 | $234,118 | $53,000 | $181,118 |
| 2023 | $2,527 | $208,072 | $50,000 | $158,072 |
| 2022 | $2,344 | $193,439 | $44,800 | $148,639 |
| 2021 | $2,064 | $151,069 | $0 | $0 |
| 2020 | $1,934 | $140,028 | $0 | $0 |
| 2019 | $1,883 | $132,388 | $0 | $0 |
| 2018 | $1,759 | $122,634 | $0 | $0 |
| 2017 | $1,649 | $111,319 | $15,000 | $96,319 |
| 2016 | $1,596 | $88,887 | $0 | $0 |
| 2015 | $1,512 | $80,806 | $0 | $0 |
| 2014 | $1,376 | $73,460 | $0 | $0 |
Agents Affiliated with this Home
-
ALEX ELIAS

Seller's Agent in 2025
ALEX ELIAS
IDEAL REALTY CONNECTIONS
(904) 861-8777
41 Total Sales
-
JULIA LEVY
J
Buyer's Agent in 2025
JULIA LEVY
IRON VALLEY REAL ESTATE NORTH FLORIDA
(980) 422-3840
65 Total Sales
Map
Source: realMLS (Northeast Florida Multiple Listing Service)
MLS Number: 2094256
APN: 026448-0256
- 771 Scrub Jay Dr
- 180 Prince Phillip Dr
- 378 Scrub Jay Dr
- 500 Stonebridge Path Ct
- 125 Linda Lake Ln
- 133 Linda Lake Ln
- 915 Brookhaven Dr
- 171 Linda Lake Ln
- 10 Daniel Creek Ct Unit 12
- 244 Southlake Dr
- 221 Southlake Dr
- 268 Southlake Dr
- 120 Seaport Breeze Rd
- 528 Prosperity Lake Dr
- 1156 Eagle Point Dr
- 1152 Eagle Point Dr
- 279 Spring Creek Way
- 1128 Eagle Point Dr
- 1116 Eagle Point Dr
- 318 Rambling Brook Trail






