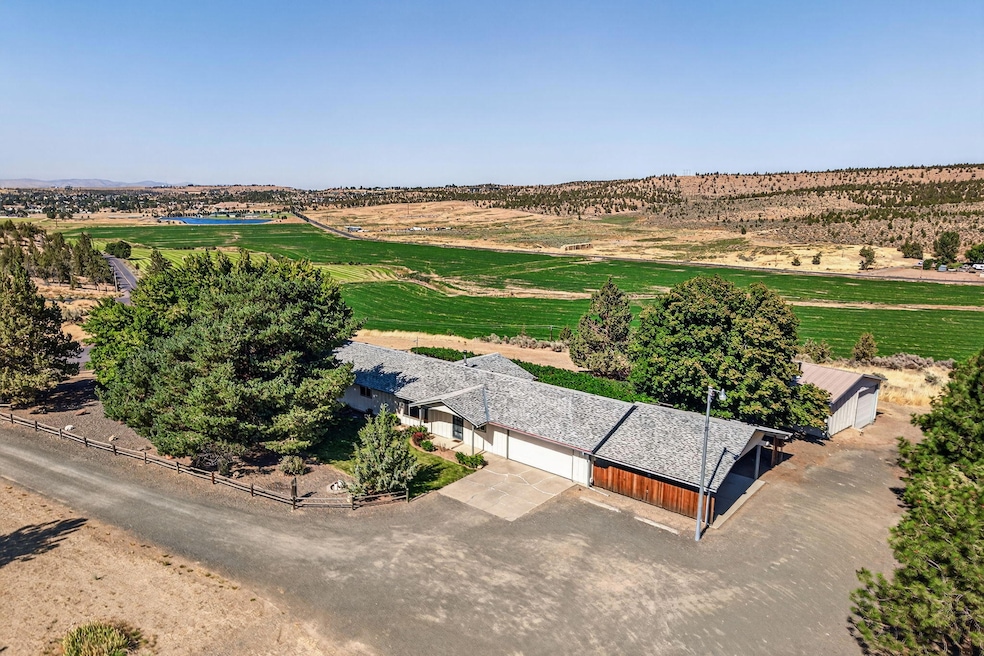
951 SE Rancho Ln Madras, OR 97741
Estimated payment $3,462/month
Highlights
- Popular Property
- RV Access or Parking
- 3.42 Acre Lot
- Horse Property
- Panoramic View
- Deck
About This Home
Perched on top of the hill with panoramic views overlooking farmland, this 3-bedroom, 2-bathroom home (plus DEN) offers privacy and space. It sits on 3.42 acres. The interior features a large living room with a woodstove, kitchen with scenic views, and an office/den. Enjoy the convenience of a 2-car garage, 2-car carport, and a HUGE SHOP with power, plumbing, and heat-- Perfect for projects, storage, or your future hobbies! Towering mature shade trees and landscaping surround the property, with mature grapevines shading the back deck. Plenty of parking for RV, trailers, and other equipment. Zoned RR5, this property allows for horses. A rare opportunity for country living with plenty of room to grow!
Listing Agent
Keller Williams Realty Central Oregon License #201229316 Listed on: 08/23/2025

Home Details
Home Type
- Single Family
Est. Annual Taxes
- $4,021
Year Built
- Built in 1979
Lot Details
- 3.42 Acre Lot
- Fenced
- Landscaped
- Corner Lot
- Sprinklers on Timer
- Property is zoned RR-5, RR-5
Parking
- 4 Car Attached Garage
- Attached Carport
- Workshop in Garage
- Driveway
- RV Access or Parking
Property Views
- Panoramic
- Ridge
- Desert
- Territorial
Home Design
- Ranch Style House
- Stem Wall Foundation
- Frame Construction
- Composition Roof
Interior Spaces
- 1,772 Sq Ft Home
- Ceiling Fan
- Wood Burning Fireplace
- Self Contained Fireplace Unit Or Insert
- Aluminum Window Frames
- Living Room with Fireplace
- Home Office
Kitchen
- Eat-In Kitchen
- Oven
- Range with Range Hood
- Microwave
- Dishwasher
- Laminate Countertops
Flooring
- Carpet
- Vinyl
Bedrooms and Bathrooms
- 3 Bedrooms
- 2 Full Bathrooms
- Bathtub with Shower
Laundry
- Dryer
- Washer
Home Security
- Carbon Monoxide Detectors
- Fire and Smoke Detector
Outdoor Features
- Horse Property
- Deck
- Separate Outdoor Workshop
- Outdoor Storage
- Storage Shed
Schools
- Madras Elementary School
- Jefferson County Middle School
- Madras High School
Utilities
- No Cooling
- Forced Air Heating System
- Space Heater
- Heating System Uses Wood
- Septic Tank
- Leach Field
Community Details
- No Home Owners Association
- Madras Ranchos Subdivision
Listing and Financial Details
- Probate Listing
- Exclusions: Landscape maintenance equipment in shop.
- Legal Lot and Block 11 / 4
- Assessor Parcel Number 1648
Map
Home Values in the Area
Average Home Value in this Area
Tax History
| Year | Tax Paid | Tax Assessment Tax Assessment Total Assessment is a certain percentage of the fair market value that is determined by local assessors to be the total taxable value of land and additions on the property. | Land | Improvement |
|---|---|---|---|---|
| 2024 | $4,021 | $241,190 | -- | -- |
| 2023 | $3,732 | $234,170 | $0 | $0 |
| 2022 | $3,691 | $227,350 | $0 | $0 |
| 2021 | $3,521 | $220,730 | $0 | $0 |
| 2020 | $3,455 | $214,310 | $0 | $0 |
| 2019 | $3,328 | $208,070 | $0 | $0 |
| 2018 | $3,221 | $202,010 | $0 | $0 |
| 2017 | $3,096 | $196,130 | $0 | $0 |
| 2016 | $2,989 | $190,420 | $0 | $0 |
| 2015 | $2,869 | $184,880 | $0 | $0 |
| 2014 | $2,869 | $179,500 | $0 | $0 |
| 2013 | -- | $174,280 | $0 | $0 |
Property History
| Date | Event | Price | Change | Sq Ft Price |
|---|---|---|---|---|
| 08/23/2025 08/23/25 | For Sale | $575,000 | -- | $324 / Sq Ft |
Similar Homes in Madras, OR
Source: Oregon Datashare
MLS Number: 220208207
APN: 111313-D0-04500
- 851 SE Rancho Ln
- 1053 SE Greenleaf Ln
- 1896 SE Hoffman Dr
- 0 SE Sagebrush Dr
- 250 SE Steele St
- 524 SE Morgan Ct
- 968 SE Kierra Place
- 203 SE Crestview Ln
- 946 SE 10th St Unit 60
- 946 SE 10th St Unit 59
- 0 SE J St Unit Parcel 2 220204811
- 578 SE Sugar Pine Way
- 0 SW Koyoda St Unit Lot 903 220194845
- 0 SW Koyoda St Unit Lot 801 220194844
- 0 SW Koyoda St Unit Lot 901 220194842
- 0 Bill Hoffman Subdivision Unit LOT-1 220205492
- 516 SE Ponderosa Dr
- 0 Bill Hoffman Subdiv Unit LOT-1 678737065
- 623 SE Conifer Ct
- 1017 SE Balsamroot Ln
- 950 SW Madison St
- 410 NE Oak St
- 13400 SW Cinder Dr
- 4455 NE Vaughn Ave
- 3025 NW 7th St
- 2755 NW 10th St
- 2960 NW Northwest Way
- 748 NE Oak Place Unit 754 NE Oak Place, Redmond, OR 97756
- 508 NE Negus Loop Unit B
- 787 NW Canal Blvd
- 919 NW 20th Ct
- 629 SW 5th St
- 2252 NE Colleen Rd
- 1329 SW Pumice Ave
- 1640 SW 35th St
- 940 NW 2nd St
- 2141 SW 19th St
- 2210 SW 19th St
- 2050 SW Timber Ave
- 328 N Wheeler Loop






