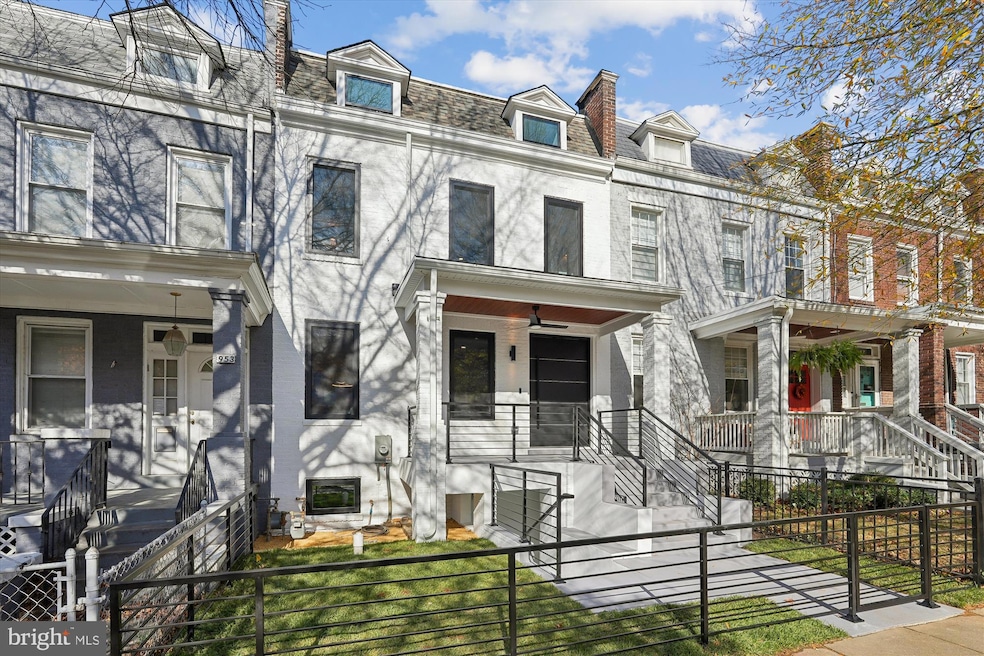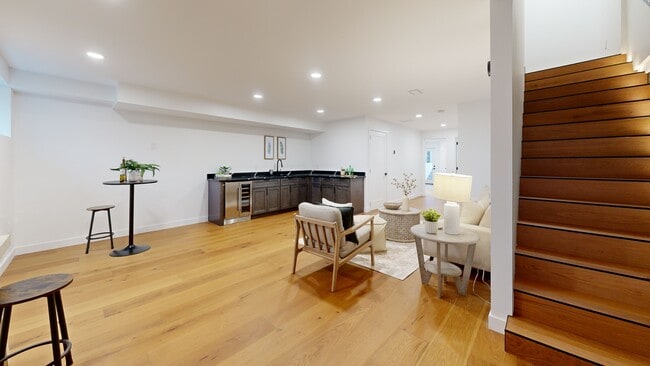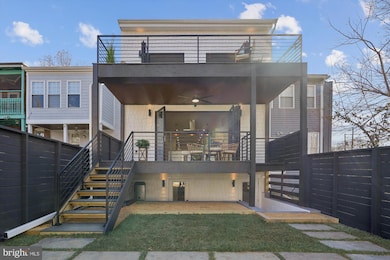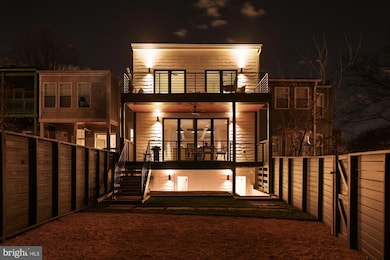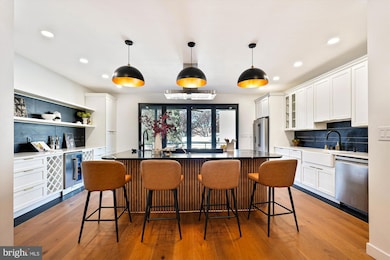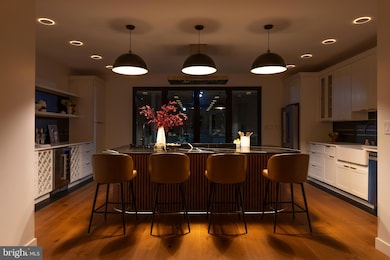
951 Shepherd St NW Washington, DC 20011
16th Street Heights NeighborhoodEstimated payment $9,170/month
Highlights
- Very Popular Property
- Open Floorplan
- No HOA
- Gourmet Kitchen
- Wood Flooring
- 2-minute walk to Petworth Meditation Garden
About This Home
An unparalleled opportunity for sophisticated urban living in the heart of Washington D.C.'s coveted Columbia Heights neighborhood. This newly renovated, sun-filled 3-level townhome blends exceptional design with functional elegance, offering an expansive, flexible layout that is perfect for both grand entertaining and daily comfort. With five spacious bedrooms, five full bathrooms, and two beautifully appointed half-bathrooms, this residence exemplifies luxury and craftsmanship at its finest. The main level is an entertainer’s dream, featuring soaring 9-foot ceilings and an open-concept floor plan that creates a sense of airy grandeur. At the heart of the space, a custom-designed chef’s kitchen stands out with a large island—perfectly sized to seat six—premium appliances, sleek cabinetry, and designer finishes throughout. The kitchen flows seamlessly into a light-filled living area, which is bathed in natural sunlight through expansive turn and tilt windows and bifold doors that open directly to an impressive two-level deck, offering the ideal space for both relaxed living and outdoor gatherings. The upper level serves as a private retreat: Primary Suite: A serene sanctuary featuring soaring 12-foot ceilings, an oversized walk-in closet, and a spa-inspired bathroom with a custom-designed oversized shower. Large windows flood the space with natural light, enhancing the feeling of openness while preserving privacy. Additional Bedrooms: Two spacious bedrooms, each with private access to an outdoor deck, allowing for a seamless indoor-outdoor experience and offering stunning views of the surrounding neighborhood. The lower level is a versatile, fully functional space, ideal for guests or use as a separate dwelling unit. Designed with flexibility in mind, it features 8-foot ceilings, sound insulation between floors, and fire-rated ceilings, offering privacy and security. This level includes: Two spacious bedrooms, each with an en-suite bathroom for maximum convenience and comfort. Separate access from both the front and rear of the home, providing easy entry and exit. Full kitchen hookups with provisions for an electric range, microwave, and dishwasher, as well as a separate washer and dryer connection, making it suitable for a self-contained living space. This home’s luxurious offerings extend beyond its interiors. Secure private parking with a garage door provides both convenience and peace of mind, while a private play area for children with gated access ensures a safe, enclosed space for families. The expansive two-level deck is the perfect setting for outdoor relaxation and entertaining, accessible from both the main level and the second-floor bedrooms via bifold doors, enhancing the seamless flow of indoor and outdoor living. Every detail of this home has been meticulously crafted to provide a living experience of unmatched elegance and comfort. Each floor is equipped with its own climate controls for personalized temperature settings year-round. With its exceptional design, high-end finishes, and rare combination of space and flexibility, this townhome offers an extraordinary living experience in one of D.C.’s most vibrant and sought-after neighborhoods.
Listing Agent
(703) 939-5105 smill411@gmail.com Weichert, REALTORS License #SP200201413 Listed on: 11/13/2025

Open House Schedule
-
Saturday, November 22, 20251:00 to 4:00 pm11/22/2025 1:00:00 PM +00:0011/22/2025 4:00:00 PM +00:00Add to Calendar
-
Sunday, November 23, 20251:00 to 4:00 pm11/23/2025 1:00:00 PM +00:0011/23/2025 4:00:00 PM +00:00Add to Calendar
Townhouse Details
Home Type
- Townhome
Est. Annual Taxes
- $5,671
Year Built
- Built in 1921 | Remodeled in 2025
Lot Details
- 2,327 Sq Ft Lot
- Open Space
- Wood Fence
Home Design
- Brick Exterior Construction
- Slab Foundation
Interior Spaces
- Property has 3 Levels
- Open Floorplan
- Built-In Features
- Ceiling Fan
- Skylights
- Recessed Lighting
- Electric Fireplace
- Insulated Windows
- Sliding Windows
- Family Room Off Kitchen
- Living Room
- Dining Room
Kitchen
- Gourmet Kitchen
- Double Oven
- Gas Oven or Range
- Built-In Range
- Range Hood
- Built-In Microwave
- Ice Maker
- Dishwasher
- Stainless Steel Appliances
- Kitchen Island
- Upgraded Countertops
- Disposal
Flooring
- Wood
- Carpet
Bedrooms and Bathrooms
- En-Suite Bathroom
- Walk-In Closet
- Dual Flush Toilets
Laundry
- Laundry on upper level
- Electric Dryer
- Washer
Finished Basement
- Heated Basement
- Walk-Out Basement
- Basement Fills Entire Space Under The House
- Interior, Front, and Rear Basement Entry
- Basement Windows
Parking
- 2 Parking Spaces
- Electric Vehicle Home Charger
- On-Street Parking
- Secure Parking
- Fenced Parking
Eco-Friendly Details
- Energy-Efficient Appliances
- Energy-Efficient Windows
Outdoor Features
- Exterior Lighting
Utilities
- Central Heating and Cooling System
- Underground Utilities
- Natural Gas Water Heater
Community Details
- No Home Owners Association
- Columbia Heights Subdivision
Listing and Financial Details
- Tax Lot 86
- Assessor Parcel Number 2909//0086
Matterport 3D Tour
Map
Home Values in the Area
Average Home Value in this Area
Tax History
| Year | Tax Paid | Tax Assessment Tax Assessment Total Assessment is a certain percentage of the fair market value that is determined by local assessors to be the total taxable value of land and additions on the property. | Land | Improvement |
|---|---|---|---|---|
| 2025 | $5,671 | $757,070 | $495,020 | $262,050 |
| 2024 | $5,639 | $750,450 | $492,560 | $257,890 |
| 2023 | $5,546 | $736,440 | $483,780 | $252,660 |
| 2022 | $5,174 | $687,410 | $456,670 | $230,740 |
| 2021 | $5,044 | $669,780 | $449,900 | $219,880 |
| 2020 | $4,627 | $644,930 | $429,890 | $215,040 |
| 2019 | $4,213 | $622,050 | $416,440 | $205,610 |
| 2018 | $3,842 | $584,540 | $0 | $0 |
| 2017 | $3,499 | $566,820 | $0 | $0 |
| 2016 | $3,187 | $509,820 | $0 | $0 |
| 2015 | $2,900 | $483,010 | $0 | $0 |
| 2014 | $3,243 | $381,530 | $0 | $0 |
Property History
| Date | Event | Price | List to Sale | Price per Sq Ft | Prior Sale |
|---|---|---|---|---|---|
| 11/13/2025 11/13/25 | For Sale | $1,650,000 | +200.0% | $539 / Sq Ft | |
| 02/28/2025 02/28/25 | Sold | $550,000 | -26.8% | $368 / Sq Ft | View Prior Sale |
| 02/26/2025 02/26/25 | Price Changed | $751,373 | 0.0% | $502 / Sq Ft | |
| 02/26/2025 02/26/25 | For Sale | $751,373 | 0.0% | $502 / Sq Ft | |
| 02/07/2025 02/07/25 | Pending | -- | -- | -- | |
| 02/01/2025 02/01/25 | Price Changed | $751,373 | -11.7% | $502 / Sq Ft | |
| 01/01/2025 01/01/25 | For Sale | $851,373 | -- | $569 / Sq Ft |
Purchase History
| Date | Type | Sale Price | Title Company |
|---|---|---|---|
| Interfamily Deed Transfer | -- | None Available | |
| Interfamily Deed Transfer | -- | None Available | |
| Deed | -- | -- | |
| Foreclosure Deed | $58,000 | -- |
Mortgage History
| Date | Status | Loan Amount | Loan Type |
|---|---|---|---|
| Open | $63,619 | New Conventional | |
| Closed | $89,900 | No Value Available |
About the Listing Agent

As full-time local Realtors, Scott and the team at Weichert Realtors have a passion for helping buyers, sellers, investors and renters find their ideal properties in Virginia, Maryland and D.C. We're dedicated to providing superior customer service through our extensive network of industry professionals, vendors and contractors as well as our Client Care Program that helps sellers get maximum value for their properties and buyers save on closing costs.
We want to be your trusted partner for
Scott's Other Listings
Source: Bright MLS
MLS Number: DCDC2227468
APN: 2909-0086
- 1205 Shepherd St NW
- 3911 Kansas Ave NW Unit 2
- 1208 Shepherd St NW
- 945 Randolph St NW Unit A
- 4014 Georgia Ave NW Unit 402
- 4014 Georgia Ave NW Unit 302
- 4014 Georgia Ave NW Unit 301
- 4014 Georgia Ave NW Unit 201
- 4014 Georgia Ave NW Unit 101
- 4016 Georgia Ave NW Unit 9
- 1239 Shepherd St NW
- 4013 13th St NW
- 929 Quincy St NW
- 1300 Taylor St NW Unit 4
- 1305 Taylor St NW
- 3916 8th St NW Unit A
- 1316 Shepherd St NW Unit 4
- 1011 Quebec Place NW
- 722 Shepherd St NW
- 726 Taylor St NW
- 3905 Kansas Ave NW
- 3905 Kansas Ave NW
- 3905 Kansas Ave NW
- 908 Shepherd St NW Unit 2
- 3930 Georgia Ave NW
- 4013 13th St NW
- 1235 Randolph St NW Unit 5
- 1235 Randolph St NW Unit 104
- 1235 Randolph St NW Unit 102
- 3831 Georgia Ave NW Unit 501
- 3831 Georgia Ave NW Unit 101
- 804 Taylor St NW Unit 403
- 3831 Georgia Ave NW
- 3825-3829 Georgia Ave NW
- 814 Randolph St NW Unit ID1037745P
- 3801 Georgia Ave NW
- 3904 8th St NW
- 3801 Georgia Ave NW Unit 301.1412724
- 3801 Georgia Ave NW Unit 406.1411584
- 3801 Georgia Ave NW Unit 502.1411585
