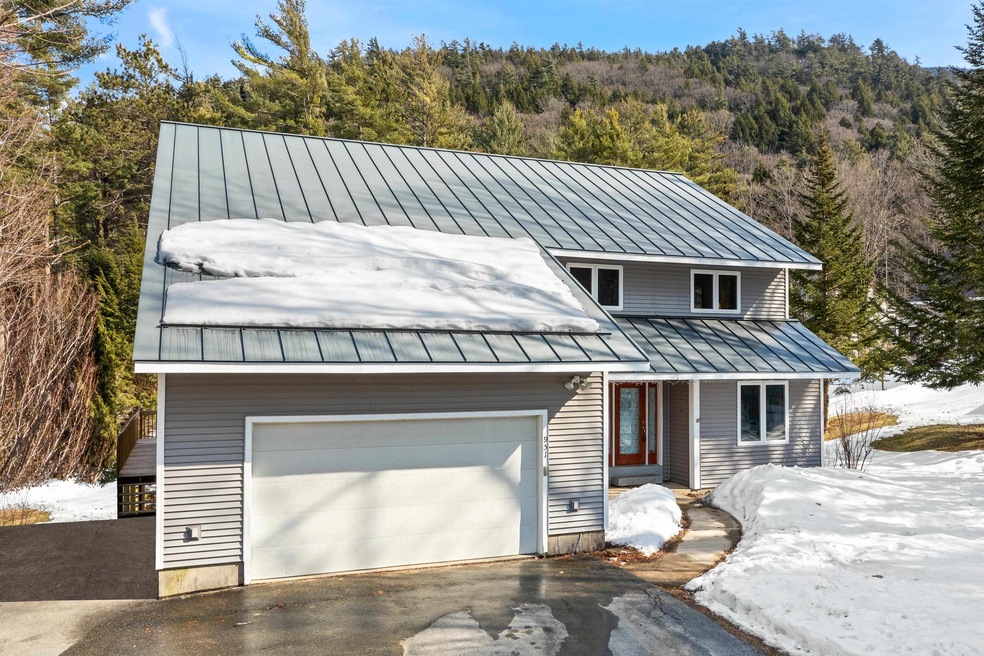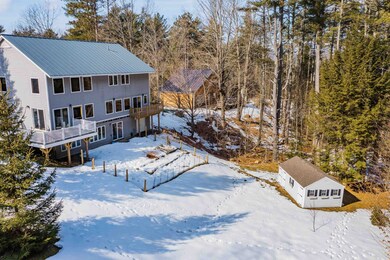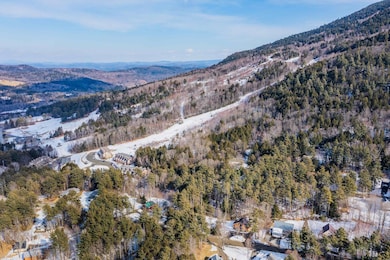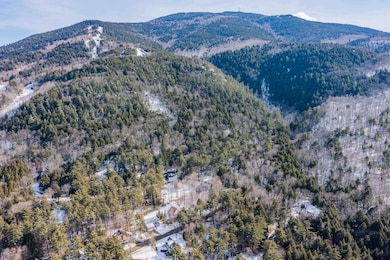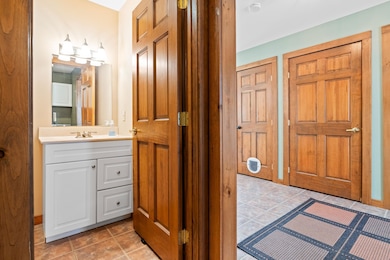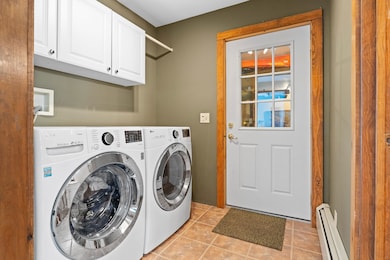
951 Ski Tow Rd West Windsor, VT 05037
Highlights
- Colonial Architecture
- Cathedral Ceiling
- Covered patio or porch
- Deck
- Open Floorplan
- Woodwork
About This Home
As of April 2024Welcome to this stunning single-family home nestled in the picturesque town of West Windsor, Vermont. Boasting a spacious layout, this four-bedroom, four and one-half bathroom residence offers a luxurious living experience. Upon entering, you're greeted by an airy open concept design flooded with natural light on the first floor. The living room features an attached gated composite deck, perfect for enjoying the serene surroundings. The attached garage includes two mudrooms and a conveniently located laundry area, adding to the home's practicality. Outdoor enthusiasts will delight in the property's prime location, surrounded by sought-after mountain bike trails, ski slopes, and hiking paths. For rainy days, the finished basement beckons with a game room equipped with billiards and additional bonus rooms, along with a full bathroom. French doors lead to a fenced-in garden area, ideal for relaxation or cultivating plants, complemented by a spacious garden shed for all your tools. Conveniently situated just three minutes from the popular Brownsville Butcher and Pantry, 15 minutes from the hospital, and 30 minutes from White River Junction, this home offers both tranquility and accessibility. Don't miss the opportunity to experience this exceptional property firsthand.
Last Agent to Sell the Property
Four Seasons Sotheby's Int'l Realty Listed on: 02/28/2024

Home Details
Home Type
- Single Family
Est. Annual Taxes
- $7,191
Year Built
- Built in 2003
Lot Details
- 0.5 Acre Lot
- Dirt Road
- Property has an invisible fence for dogs
- Lot Sloped Up
- Garden
Parking
- 2 Car Garage
Home Design
- Colonial Architecture
- Contemporary Architecture
- Concrete Foundation
- Wood Frame Construction
- Vinyl Siding
Interior Spaces
- 1.5-Story Property
- Woodwork
- Cathedral Ceiling
- Whole House Fan
- Ceiling Fan
- Blinds
- Open Floorplan
- Dining Area
- Storage
- Scuttle Attic Hole
Kitchen
- Electric Range
- Microwave
- Kitchen Island
Flooring
- Carpet
- Laminate
- Concrete
- Ceramic Tile
- Vinyl Plank
Bedrooms and Bathrooms
- 4 Bedrooms
- En-Suite Primary Bedroom
Laundry
- Laundry on main level
- Dryer
- Washer
Partially Finished Basement
- Heated Basement
- Walk-Out Basement
- Connecting Stairway
- Interior and Exterior Basement Entry
- Basement Storage
- Natural lighting in basement
Outdoor Features
- Deck
- Covered patio or porch
- Shed
Schools
- Albert Bridge Elementary School
- Windsor High School
Utilities
- Baseboard Heating
- Heating System Uses Gas
- 200+ Amp Service
- Internet Available
- Cable TV Available
Community Details
- Trails
Listing and Financial Details
- Tax Block 066
Similar Homes in the area
Home Values in the Area
Average Home Value in this Area
Property History
| Date | Event | Price | Change | Sq Ft Price |
|---|---|---|---|---|
| 04/12/2024 04/12/24 | Sold | $600,000 | +9.3% | $159 / Sq Ft |
| 03/05/2024 03/05/24 | Pending | -- | -- | -- |
| 02/28/2024 02/28/24 | For Sale | $549,000 | +19.3% | $146 / Sq Ft |
| 02/28/2022 02/28/22 | Sold | $460,000 | +2.2% | $122 / Sq Ft |
| 12/12/2021 12/12/21 | Pending | -- | -- | -- |
| 12/07/2021 12/07/21 | For Sale | $449,900 | +40.6% | $119 / Sq Ft |
| 05/29/2019 05/29/19 | Sold | $320,000 | +3.3% | $79 / Sq Ft |
| 03/28/2019 03/28/19 | Pending | -- | -- | -- |
| 03/01/2019 03/01/19 | Price Changed | $309,900 | -5.8% | $77 / Sq Ft |
| 10/11/2018 10/11/18 | Price Changed | $329,000 | -6.0% | $82 / Sq Ft |
| 09/07/2018 09/07/18 | For Sale | $350,000 | -- | $87 / Sq Ft |
Tax History Compared to Growth
Agents Affiliated with this Home
-
K
Seller's Agent in 2024
Karen DeMas
Four Seasons Sotheby's Int'l Realty
(802) 222-1790
1 in this area
22 Total Sales
-

Buyer's Agent in 2024
Dana Waters
Dark Horse Realty
(802) 291-3299
19 in this area
56 Total Sales
-
L
Seller's Agent in 2022
Loren Wehmeyer
Coldwell Banker LIFESTYLES - Hanover
(802) 359-2122
1 in this area
18 Total Sales
-

Buyer's Agent in 2022
Melissa Robinson
Coldwell Banker LIFESTYLES - Hanover
(603) 667-7761
3 in this area
215 Total Sales
-

Seller's Agent in 2019
Danny Kogut
Williamson Group Sothebys Intl. Realty
(802) 952-8588
27 in this area
119 Total Sales
Map
Source: PrimeMLS
MLS Number: 4986327
- 1159 Ski Tow Rd
- 108 Mountains Edge Rd Unit 307
- 586 Ski Tow Rd
- 295 Hotel Rd Unit 10/10A
- 295 Hotel Rd Unit 17
- 104 Deer Run Rd Unit C13
- 237 John Meyers Rd
- 3440 Route 44
- 166 Jewett Rd
- 204 High Ridge Rd
- 1777 Bible Hill Rd
- 325 Cemetery Rd
- 320 W Rowe Hill Rd
- 1084 Rush Meadow Rd
- 23 Cubb Ct
- 517 Back Mountain Rd
- 132 Cubb Ct
- 84 Cubb Ct
- 11 Cubb Ct
- 181 Banister Rd
