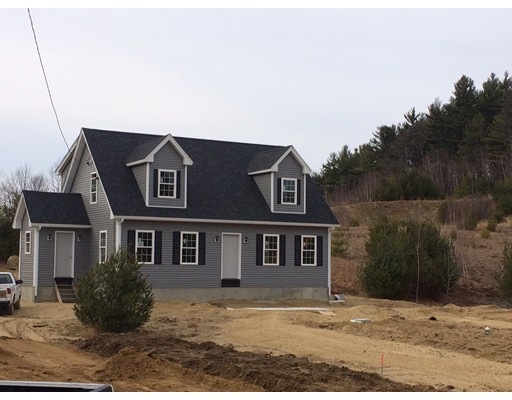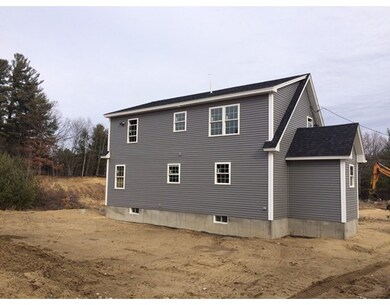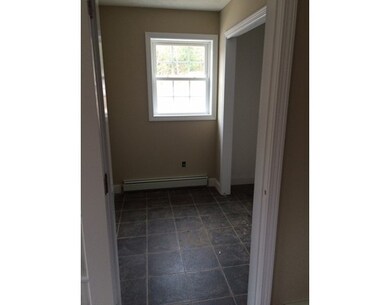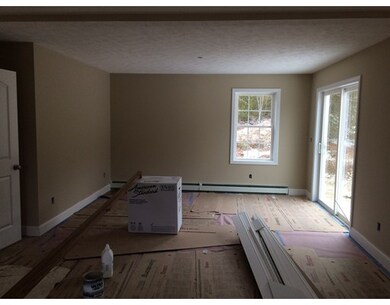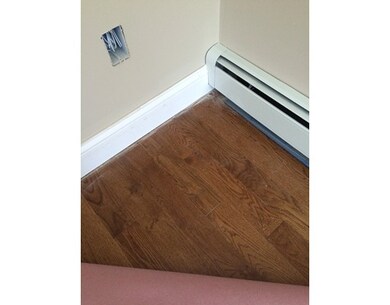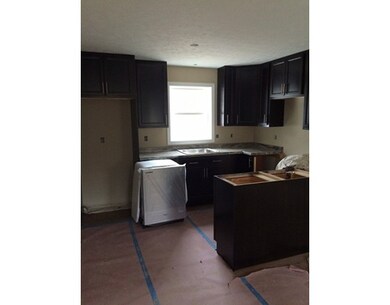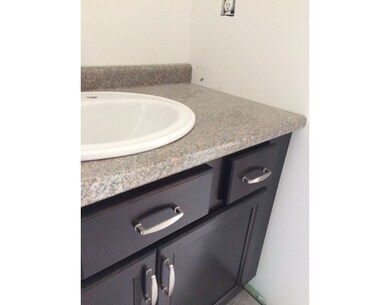
About This Home
As of April 2025Dreaming of being the first to occupy a beautiful home in the quaint country town of Ashby? Here's your opportunity. This lovely full shed dormer, 3 bedroom cape will be ready to move into soon! Enter through a tiled, heated mudroom with a french door which offers a lovely view of the interior. The first floor has stunning hardwood floors throughout which accent the open kitchen / dining area and spacious front to back living room from which you can enjoy time on a spacious deck. Both full baths have beautiful ceramic tiled floors. The bath and kitchen cabinets & counters are simply stunning! The washer and dryer hookups are conveniently located in the first floor bath. There is plenty of room to add on a garage at a later date should that be important. Call now to set up an appointment to see this terrific new construction home in Ashby. Great for commuters, train station in Fitchburg only 10-15 minutes away.
Last Agent to Sell the Property
Diane Adams
Adams Construction & Realty Listed on: 01/15/2016
Last Buyer's Agent
Diane Adams
Adams Construction & Realty Listed on: 01/15/2016
Home Details
Home Type
- Single Family
Est. Annual Taxes
- $7,667
Year Built
- 2016
Utilities
- Private Sewer
Ownership History
Purchase Details
Home Financials for this Owner
Home Financials are based on the most recent Mortgage that was taken out on this home.Purchase Details
Home Financials for this Owner
Home Financials are based on the most recent Mortgage that was taken out on this home.Similar Home in Ashby, MA
Home Values in the Area
Average Home Value in this Area
Purchase History
| Date | Type | Sale Price | Title Company |
|---|---|---|---|
| Deed | $515,000 | None Available | |
| Not Resolvable | $247,400 | -- |
Mortgage History
| Date | Status | Loan Amount | Loan Type |
|---|---|---|---|
| Open | $489,250 | Purchase Money Mortgage | |
| Closed | $489,250 | Purchase Money Mortgage | |
| Previous Owner | $50,000 | Stand Alone Refi Refinance Of Original Loan | |
| Previous Owner | $132,500 | New Conventional |
Property History
| Date | Event | Price | Change | Sq Ft Price |
|---|---|---|---|---|
| 04/30/2025 04/30/25 | Sold | $515,000 | +3.0% | $294 / Sq Ft |
| 03/31/2025 03/31/25 | Pending | -- | -- | -- |
| 03/28/2025 03/28/25 | Price Changed | $499,900 | -4.8% | $286 / Sq Ft |
| 03/18/2025 03/18/25 | For Sale | $525,000 | +112.2% | $300 / Sq Ft |
| 05/12/2016 05/12/16 | Sold | $247,400 | -0.6% | $146 / Sq Ft |
| 03/15/2016 03/15/16 | Pending | -- | -- | -- |
| 01/15/2016 01/15/16 | For Sale | $248,900 | -- | $146 / Sq Ft |
Tax History Compared to Growth
Tax History
| Year | Tax Paid | Tax Assessment Tax Assessment Total Assessment is a certain percentage of the fair market value that is determined by local assessors to be the total taxable value of land and additions on the property. | Land | Improvement |
|---|---|---|---|---|
| 2025 | $7,667 | $503,400 | $67,800 | $435,600 |
| 2024 | $7,518 | $484,100 | $65,400 | $418,700 |
| 2023 | $6,525 | $397,400 | $60,600 | $336,800 |
| 2022 | $6,190 | $349,900 | $68,800 | $281,100 |
| 2021 | $5,802 | $312,800 | $68,800 | $244,000 |
| 2020 | $5,291 | $281,000 | $68,700 | $212,300 |
| 2019 | $6,162 | $281,000 | $68,700 | $212,300 |
| 2018 | $5,004 | $248,100 | $55,000 | $193,100 |
| 2017 | $4,397 | $211,100 | $51,000 | $160,100 |
Agents Affiliated with this Home
-
Sharie Warila

Seller's Agent in 2025
Sharie Warila
Keller Williams Realty Boston Northwest
(978) 852-1059
1 in this area
46 Total Sales
-
Trish Marchetti

Buyer's Agent in 2025
Trish Marchetti
Berkshire Hathaway HomeServices Commonwealth Real Estate
(978) 425-2232
1 in this area
159 Total Sales
-
D
Seller's Agent in 2016
Diane Adams
Adams Construction & Realty
Map
Source: MLS Property Information Network (MLS PIN)
MLS Number: 71949300
APN: ASHB-000012-000039-000002
- 91 Deer Bay Rd
- 835 Erickson Rd
- 22 Beaver Dam Rd
- 47 Beaver Dam Rd
- 211 Log Cabin Rd
- 90 Log Cabin Rd
- 44.4 Allen Rd
- 662 Main St
- Lot 8 Old Northfield Rd
- 0 Fitchburg State Rd
- 9 Hosmer Rd
- 474 Fitchburg State Rd
- 0 Rindge Turnpike
- 175 Nijal Ct
- 1341 Rindge Rd Unit 171
- 1088 Ashby State Rd
- 10 Frost Rd
- 28 Hay Rd
- 202 Stoneybrook Rd
- 341 Rindge Turnpike
