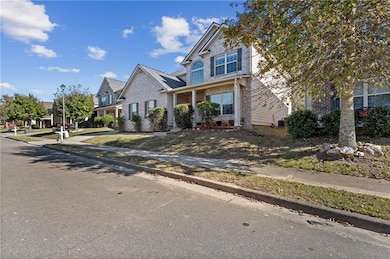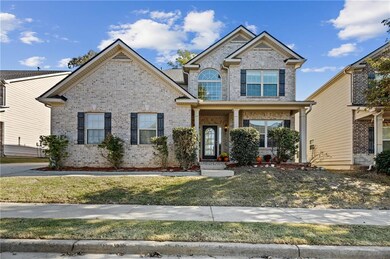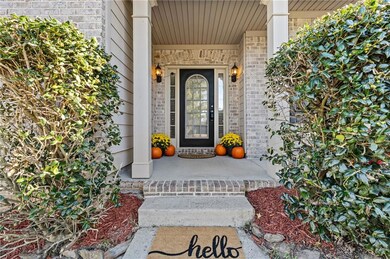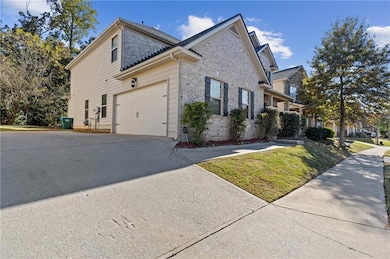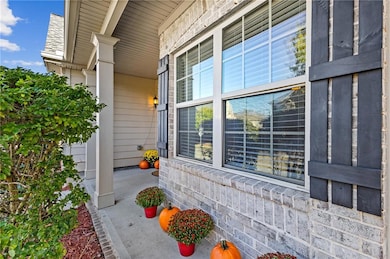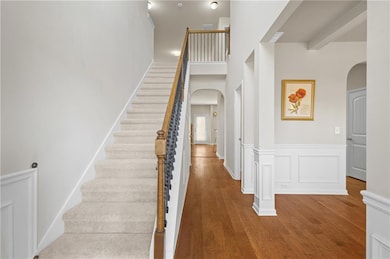951 Sublime Trail Canton, GA 30114
Estimated payment $2,352/month
Highlights
- Separate his and hers bathrooms
- Clubhouse
- Oversized primary bedroom
- Dining Room Seats More Than Twelve
- Family Room with Fireplace
- Traditional Architecture
About This Home
Welcome to this stunning 5-bedroom, 3.5-bath traditional home in the sought-after Cherokee County School District in the heart of Canton, GA. Step through the two-story foyer and into a home that blends elegance and warmth with timeless charm. Hardwood floors flow throughout most of the main level, leading you past a formal dining room with a coffered ceiling and classic wainscoting.The open-concept layout invites you into the gourmet kitchen, complete with granite countertops, beautifully stained cabinetry, a breakfast bar, and a seamless view to the breakfast nook and cozy family room, with a wall of windows that floods the space with natural light. Step outside to the oversized patio, ideal for morning coffee or evening relaxation. The primary suite on the main level is a true retreat featuring a tray ceiling, plush new carpeting, new paint, and a spa-like ensuite with a garden tub, dual vanities, and a separate walk-in shower, 2 walk in closets as well as a linen closet. Upstairs you'll find brand new carpet, 4 BR's and 2 baths, and a second family room with its own fireplace, the perfect hangout or entertainment space. You'll love the smart layout upstairs with 2 bedrooms and a full bath on both sides of the family room providing your loved ones and guests a wonderful and inviting living space. With a roof less than five years old and an HVAC system recently serviced by Coolray, this home is move-in ready and built for comfort. Enjoy resort-style amenities including swim, tennis, a playground, and a clubhouse — all within a community celebrated for its hometown charm, top-rated schools, and convenient access to shopping, parks, and restaurants. Don’t miss your chance to call this beautiful Canton home yours today!
Listing Agent
Keller Williams Realty Atlanta Partners License #280950 Listed on: 10/18/2025

Home Details
Home Type
- Single Family
Est. Annual Taxes
- $700
Year Built
- Built in 2011
Lot Details
- 9,148 Sq Ft Lot
- Property fronts a private road
- Back Yard
HOA Fees
- $54 Monthly HOA Fees
Parking
- 2 Car Garage
- Parking Accessed On Kitchen Level
- Side Facing Garage
Home Design
- Traditional Architecture
- Slab Foundation
- Composition Roof
- Cement Siding
- Brick Front
Interior Spaces
- 2,912 Sq Ft Home
- 2-Story Property
- Crown Molding
- Coffered Ceiling
- Tray Ceiling
- Ceiling height of 9 feet on the main level
- Recessed Lighting
- Factory Built Fireplace
- Two Story Entrance Foyer
- Family Room with Fireplace
- 2 Fireplaces
- Dining Room Seats More Than Twelve
- Formal Dining Room
- Neighborhood Views
- Laundry on main level
Kitchen
- Breakfast Room
- Open to Family Room
- Eat-In Kitchen
- Breakfast Bar
- Gas Range
- Microwave
- Dishwasher
- Solid Surface Countertops
- Wood Stained Kitchen Cabinets
Flooring
- Wood
- Carpet
- Tile
Bedrooms and Bathrooms
- Oversized primary bedroom
- 5 Bedrooms | 1 Primary Bedroom on Main
- Split Bedroom Floorplan
- Walk-In Closet
- Separate his and hers bathrooms
- Dual Vanity Sinks in Primary Bathroom
- Separate Shower in Primary Bathroom
- Soaking Tub
Home Security
- Carbon Monoxide Detectors
- Fire and Smoke Detector
Outdoor Features
- Patio
- Rain Gutters
- Front Porch
Schools
- William G. Hasty Elementary School
- Teasley Middle School
- Cherokee High School
Utilities
- Forced Air Heating and Cooling System
- 110 Volts
Listing and Financial Details
- Assessor Parcel Number 14N21C 229
Community Details
Overview
- $500 Initiation Fee
- Tolley Community Managemen Association, Phone Number (770) 517-1761
- Summer Walk Subdivision
Amenities
- Clubhouse
Recreation
- Tennis Courts
- Community Playground
- Swim or tennis dues are required
- Community Pool
Map
Home Values in the Area
Average Home Value in this Area
Tax History
| Year | Tax Paid | Tax Assessment Tax Assessment Total Assessment is a certain percentage of the fair market value that is determined by local assessors to be the total taxable value of land and additions on the property. | Land | Improvement |
|---|---|---|---|---|
| 2025 | $5,082 | $176,640 | $34,000 | $142,640 |
| 2024 | $697 | $177,280 | $34,000 | $143,280 |
| 2023 | $524 | $179,480 | $34,000 | $145,480 |
| 2022 | $495 | $140,640 | $28,800 | $111,840 |
| 2021 | $359 | $113,240 | $22,400 | $90,840 |
| 2020 | $352 | $104,640 | $20,000 | $84,640 |
| 2019 | $352 | $100,000 | $20,000 | $80,000 |
| 2018 | $360 | $94,560 | $16,800 | $77,760 |
| 2017 | $371 | $222,700 | $16,800 | $72,280 |
| 2016 | $381 | $207,300 | $16,800 | $66,120 |
| 2015 | $395 | $197,100 | $10,200 | $68,640 |
| 2014 | $869 | $190,200 | $12,800 | $63,280 |
Property History
| Date | Event | Price | List to Sale | Price per Sq Ft |
|---|---|---|---|---|
| 10/20/2025 10/20/25 | Pending | -- | -- | -- |
| 10/18/2025 10/18/25 | For Sale | $425,000 | -- | $146 / Sq Ft |
Purchase History
| Date | Type | Sale Price | Title Company |
|---|---|---|---|
| Warranty Deed | -- | -- | |
| Warranty Deed | $179,000 | -- |
Mortgage History
| Date | Status | Loan Amount | Loan Type |
|---|---|---|---|
| Previous Owner | $143,200 | New Conventional |
Source: First Multiple Listing Service (FMLS)
MLS Number: 7668116
APN: 14N21C-00000-229-000
- 152 Fred Bishop Dr
- 2140 Old Orchard Ln
- 510 Winder Trail
- 123 Rolling Hills Place
- 324 Stoney Hollow Rd
- 548 Winder Trail
- 830 Commerce Trail
- 156 Page Place
- 637 Sunflower Dr
- 815 Commerce Trail
- 151 Rolling Hills Place
- 236 Augusta Walk
- 751 Midway Crossing
- 255 Jefferson Ave
- 1622 Saddlegate Dr
- 1531 Bedstone Dr
- 1528 Bedstone Dr

