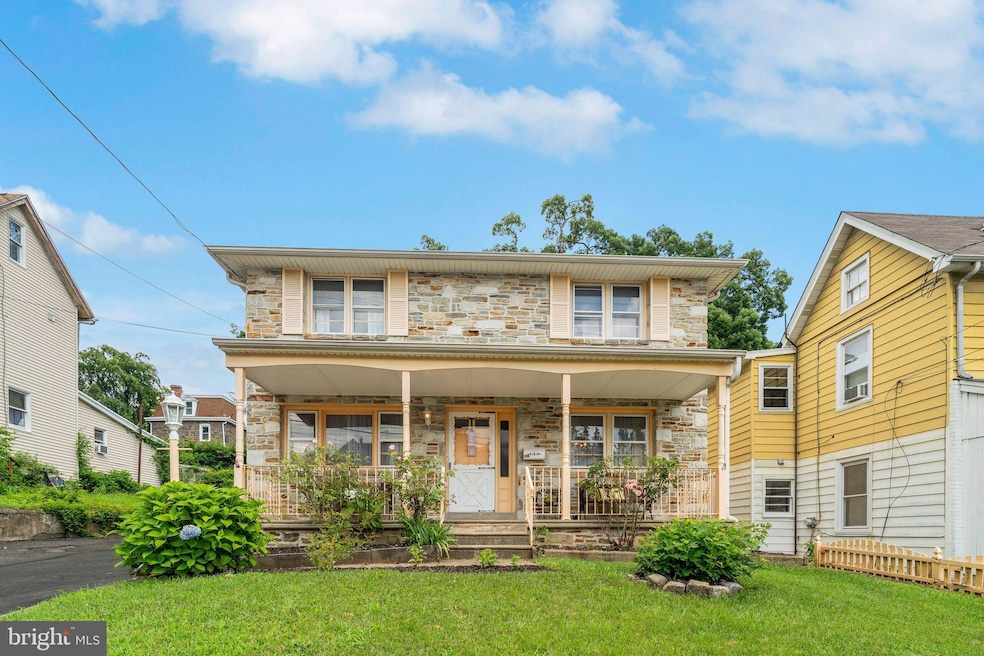
951 Township Line Rd Elkins Park, PA 19027
Jenkintown NeighborhoodEstimated payment $2,494/month
Highlights
- Traditional Floor Plan
- Traditional Architecture
- No HOA
- McKinley School Rated A-
- Wood Flooring
- Porch
About This Home
Welcome to this beautifully maintained 4-bedroom, 3-bathroom Colonial-style home nestled in the desirable Elkins Park neighborhood. Boasting over 2,200 square feet of living space, this residence offers a perfect blend of classic charm and modern comfort.
You have a welcoming front porch and well maintained front garden that you can enjoy your morning coffee or just relax in the evening.
Come inside to find a spacious layout featuring a cozy wood-burning fireplace, hardwood floors, and abundant natural light throughout. The updated kitchen flows seamlessly into the dining area, making it ideal for entertaining. Upstairs, the generously sized bedrooms provide ample closet space, while the primary suite includes a private bath for your convenience. Main floor bathroom is a full size bathroom with entire tile floors to give that spa like bathroom.
Enjoy outdoor living in the back of the home with a back porch with a garden , or take advantage of the detached garage and driveway, This home is just minutes from Alverthorpe Park, Trios, Sprinkles Ice Cream Shop, The Pennsylvania Store, just some of the local favorites.
Come see this home today!
Home Details
Home Type
- Single Family
Est. Annual Taxes
- $6,059
Year Built
- Built in 1940
Lot Details
- 4,500 Sq Ft Lot
- Lot Dimensions are 45.00 x 0.00
Home Design
- Traditional Architecture
- Stone Siding
- Concrete Perimeter Foundation
- Stucco
Interior Spaces
- 2,204 Sq Ft Home
- Property has 2 Levels
- Traditional Floor Plan
- Partially Furnished
- Wood Burning Fireplace
- Window Treatments
- Combination Kitchen and Dining Room
- Unfinished Basement
Kitchen
- Eat-In Kitchen
- Gas Oven or Range
- Microwave
- Dishwasher
Flooring
- Wood
- Carpet
Bedrooms and Bathrooms
- 4 Bedrooms
Laundry
- Laundry on main level
- Dryer
- Washer
Parking
- 4 Parking Spaces
- 2 Driveway Spaces
- 2 Attached Carport Spaces
Accessible Home Design
- Doors are 32 inches wide or more
Outdoor Features
- Patio
- Outdoor Grill
- Rain Gutters
- Porch
Schools
- Mckinley Elementary School
- Abington Junior High School
- Abington Senior High School
Utilities
- Window Unit Cooling System
- Radiator
- Natural Gas Water Heater
Community Details
- No Home Owners Association
- Jenkintown Manor Subdivision
Listing and Financial Details
- Tax Lot 023
- Assessor Parcel Number 30-00-67408-008
Map
Home Values in the Area
Average Home Value in this Area
Tax History
| Year | Tax Paid | Tax Assessment Tax Assessment Total Assessment is a certain percentage of the fair market value that is determined by local assessors to be the total taxable value of land and additions on the property. | Land | Improvement |
|---|---|---|---|---|
| 2025 | $5,771 | $124,600 | $43,540 | $81,060 |
| 2024 | $5,771 | $124,600 | $43,540 | $81,060 |
| 2023 | $5,530 | $124,600 | $43,540 | $81,060 |
| 2022 | $5,352 | $124,600 | $43,540 | $81,060 |
| 2021 | $5,064 | $124,600 | $43,540 | $81,060 |
| 2020 | $4,992 | $124,600 | $43,540 | $81,060 |
| 2019 | $4,992 | $124,600 | $43,540 | $81,060 |
| 2018 | $4,993 | $124,600 | $43,540 | $81,060 |
| 2017 | $4,845 | $124,600 | $43,540 | $81,060 |
| 2016 | $4,796 | $124,600 | $43,540 | $81,060 |
| 2015 | $4,509 | $124,600 | $43,540 | $81,060 |
| 2014 | $4,509 | $124,600 | $43,540 | $81,060 |
Property History
| Date | Event | Price | Change | Sq Ft Price |
|---|---|---|---|---|
| 08/27/2025 08/27/25 | Pending | -- | -- | -- |
| 08/25/2025 08/25/25 | Price Changed | $365,000 | -4.8% | $166 / Sq Ft |
| 08/11/2025 08/11/25 | Price Changed | $383,589 | -6.1% | $174 / Sq Ft |
| 07/29/2025 07/29/25 | Price Changed | $408,598 | -4.8% | $185 / Sq Ft |
| 07/17/2025 07/17/25 | For Sale | $429,000 | -- | $195 / Sq Ft |
Purchase History
| Date | Type | Sale Price | Title Company |
|---|---|---|---|
| Interfamily Deed Transfer | $160,000 | Security Search & Abstract C |
Similar Homes in the area
Source: Bright MLS
MLS Number: PAMC2147252
APN: 30-00-67408-008
- 150 West Ave
- 8301 Cadwalader Ave
- 634 Green Briar Rd
- 8326 Roberts Rd
- 8237 Brookside Rd
- 369 Beaver Hollow Rd
- 782 Jenkintown Rd
- 344 Cadwalader Ave
- 650 Green Briar Rd
- 1107 Sunset Ave
- 1209 Lenox Rd
- 706 Sural Ln
- 100 Breyer Dr Unit 3C
- 100 Breyer Dr Unit 1-E
- 221 Marco Rd
- 365 Cedar Rd Unit 20
- 1703 Valley Glen Rd
- 1816 Valley Glen Rd Unit 148
- 8208 New Second St
- 7918 Park Ave






