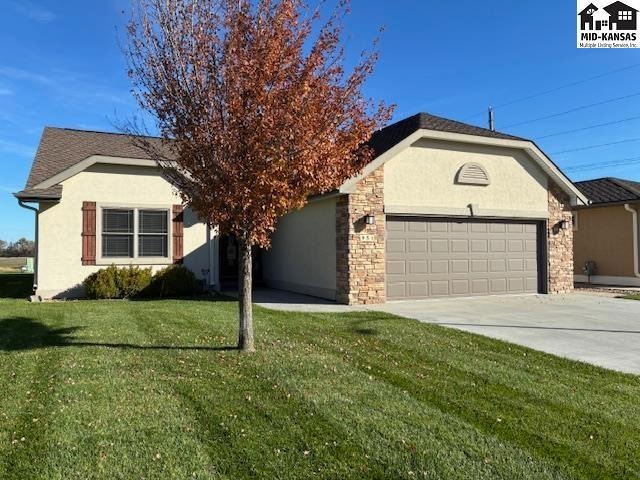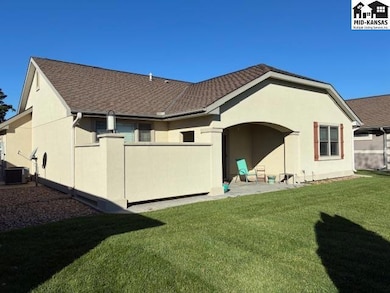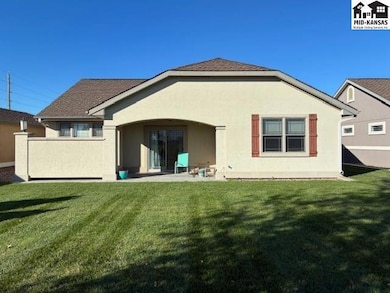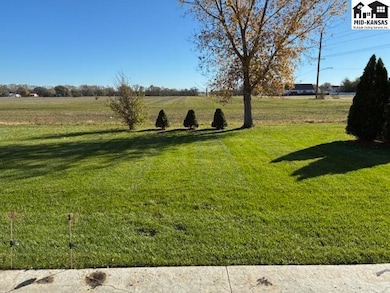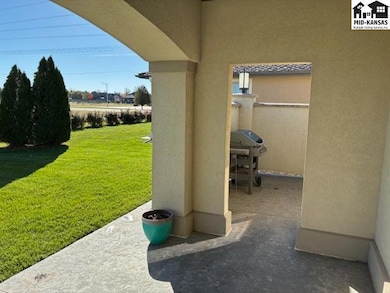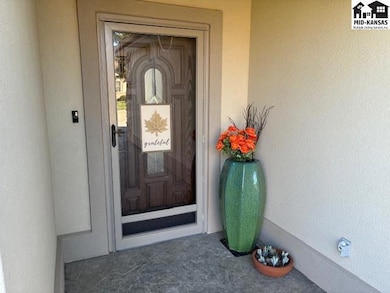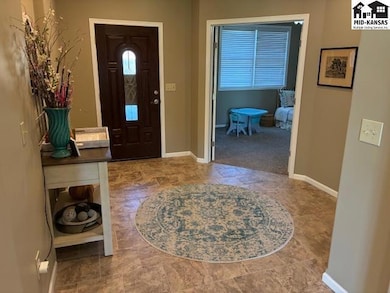951 Veranda Cir Mc Pherson, KS 67460
Estimated payment $2,043/month
Highlights
- Community Lake
- Ranch Style House
- Community Pool
- Clubhouse
- Wood Flooring
- Covered Patio or Porch
About This Home
Here it is! Lovely single family dwelling in the Veranda. Enjoy all the benefits of this community and come home to this well appointed home. Owners suite has large walk in shower, double sinks, walk in closet, heated floors, and a safe room. Lots of natural light throughout the home. Covered patio faces the east with beautiful sunrises. There is an additional uncovered patio perfect for grilling or sunning. 2 car garage is 23'2"x23'8'. Mechanicals are easy to reach and located in the oversized garage. Open entryway invites you in to stay. Kitchen appliances stay and are all working. No warranty or guarantee.
Home Details
Home Type
- Single Family
Est. Annual Taxes
- $5,381
Year Built
- Built in 2013
Lot Details
- 6,970 Sq Ft Lot
- Sprinkler System
Home Design
- Ranch Style House
- Concrete Foundation
- Frame Construction
- Ceiling Insulation
- Composition Roof
- Synthetic Stucco Exterior
Interior Spaces
- 1,359 Sq Ft Home
- Sheet Rock Walls or Ceilings
- Ceiling Fan
- Double Pane Windows
- Vinyl Clad Windows
- Window Treatments
- Family Room
- Combination Kitchen and Dining Room
- Fire and Smoke Detector
Kitchen
- Electric Oven or Range
- Microwave
- Dishwasher
- Disposal
Flooring
- Wood
- Carpet
- Tile
Bedrooms and Bathrooms
- 2 Main Level Bedrooms
- En-Suite Primary Bedroom
- 2 Full Bathrooms
Laundry
- Laundry on main level
- Electric Dryer
- Washer
- 220 Volts In Laundry
Parking
- 2 Car Attached Garage
- Garage Door Opener
Schools
- Eisenhower - Mcp Elementary School
- Mcpherson Middle School
- Mcpherson High School
Utilities
- Central Heating and Cooling System
- Gas Water Heater
- Water Softener is Owned
Additional Features
- Handicap Accessible
- Covered Patio or Porch
- City Lot
Listing and Financial Details
- Assessor Parcel Number 0591351604003002000
Community Details
Recreation
- Community Playground
- Community Pool
Additional Features
- Community Lake
- Clubhouse
Map
Home Values in the Area
Average Home Value in this Area
Tax History
| Year | Tax Paid | Tax Assessment Tax Assessment Total Assessment is a certain percentage of the fair market value that is determined by local assessors to be the total taxable value of land and additions on the property. | Land | Improvement |
|---|---|---|---|---|
| 2025 | $5,293 | $33,109 | $3,220 | $29,889 |
| 2024 | $53 | $32,410 | $3,220 | $29,190 |
| 2023 | $5,172 | $31,466 | $3,537 | $27,929 |
| 2022 | $4,213 | $30,257 | $3,324 | $26,933 |
| 2021 | $5,032 | $30,257 | $3,324 | $26,933 |
| 2020 | $4,401 | $29,754 | $3,526 | $26,228 |
| 2019 | $5,032 | $30,377 | $3,443 | $26,934 |
| 2018 | $4,867 | $29,493 | $3,781 | $25,712 |
| 2017 | $4,751 | $28,914 | $3,476 | $25,438 |
| 2016 | $4,910 | $30,381 | $3,642 | $26,739 |
| 2015 | -- | $29,785 | $3,459 | $26,326 |
| 2014 | -- | $29,785 | $4,347 | $25,438 |
Property History
| Date | Event | Price | List to Sale | Price per Sq Ft | Prior Sale |
|---|---|---|---|---|---|
| 11/03/2025 11/03/25 | For Sale | $305,000 | +13.2% | $224 / Sq Ft | |
| 04/19/2019 04/19/19 | Sold | -- | -- | -- | View Prior Sale |
| 03/06/2019 03/06/19 | Pending | -- | -- | -- | |
| 12/17/2018 12/17/18 | Price Changed | $269,500 | -2.0% | $198 / Sq Ft | |
| 10/22/2018 10/22/18 | Price Changed | $274,900 | -1.8% | $202 / Sq Ft | |
| 07/05/2018 07/05/18 | For Sale | $280,000 | +5.3% | $206 / Sq Ft | |
| 09/10/2013 09/10/13 | Sold | -- | -- | -- | View Prior Sale |
| 07/15/2013 07/15/13 | Pending | -- | -- | -- | |
| 07/15/2013 07/15/13 | For Sale | $266,000 | -- | $196 / Sq Ft |
Source: Mid-Kansas MLS
MLS Number: 53698
APN: 135-16-0-40-03-002.00-0
- 941 Veranda Cir
- 920 Veranda Cir
- 907 Veranda Cir
- 1504 Heritage Place
- 1651 Sonora Dr
- 1659 Sonora Dr
- 1112 Forest Ct
- 422 Kaiser Ct
- 1224 Countryside Dr
- 901 Veranda Lake Dr
- 1425 N High Dr
- 1415 Homestead Place
- 1320 Northglen St
- 1331 Oaklane St
- 1320 N Wheeler St
- 509 Normandy Rd
- 1126 N Myers St
- 0 N Main
- 417 Anna St
- 910 Mallard Dr
