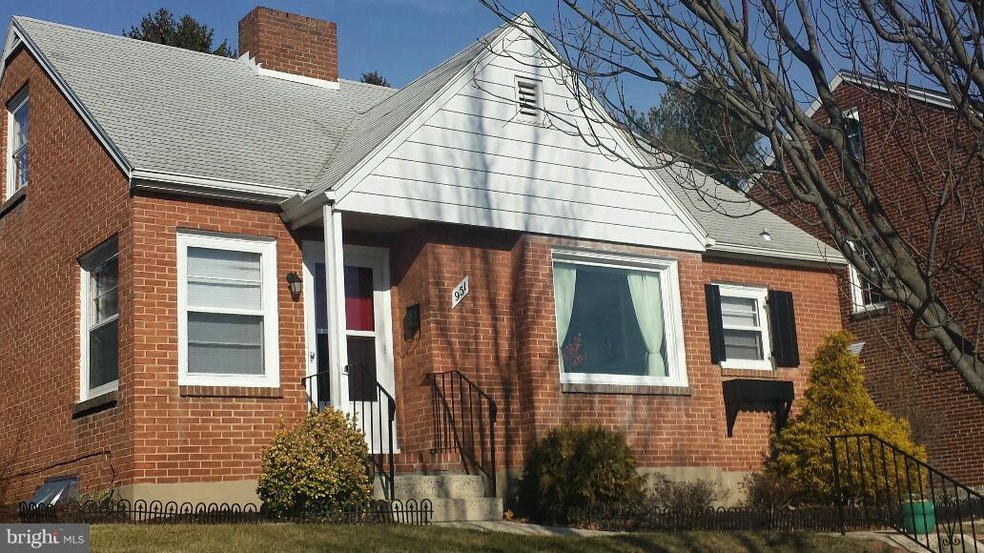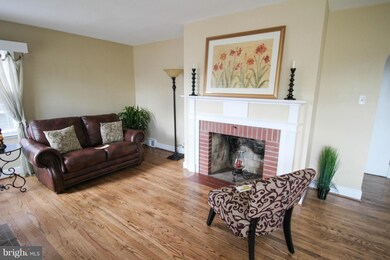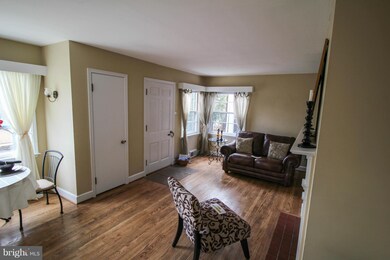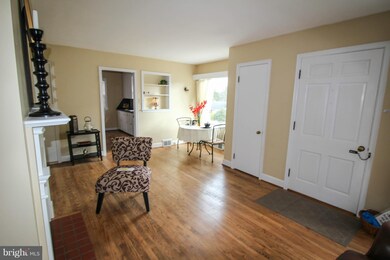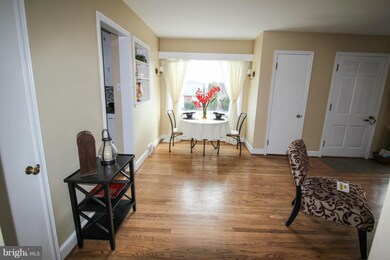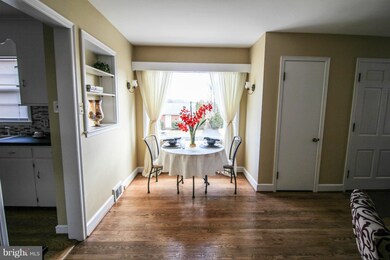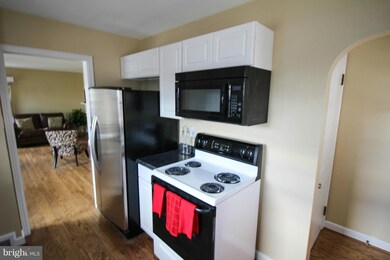
951 View St Hagerstown, MD 21742
North End NeighborhoodHighlights
- Open Floorplan
- Cape Cod Architecture
- Attic
- North Hagerstown High School Rated A-
- Main Floor Bedroom
- 1 Fireplace
About This Home
As of February 2025Motivated Seller! Charming Brick home w/in walking distance to Pangborn & Fairground Parks. Offers: h/w floors throughout, living room w/fireplace, built-ins . Fresh paint, new bath flooring, CAC, new heat pump 2014, newly finished Attic w/ options: brdrm /family/rec room & $500 flooring allowance. Full basement. Rear 1-car brick garage w/ electric & additional parking pad. All offers considered.
Last Agent to Sell the Property
Susan O'Boyle
Long & Foster Real Estate, Inc. Listed on: 01/16/2017
Home Details
Home Type
- Single Family
Est. Annual Taxes
- $2,620
Year Built
- Built in 1952
Lot Details
- 5,725 Sq Ft Lot
- Property is zoned RMOD
Parking
- 1 Car Detached Garage
- Rear-Facing Garage
- Side Facing Garage
- Off-Site Parking
Home Design
- Cape Cod Architecture
- Brick Exterior Construction
- Plaster Walls
- Asphalt Roof
Interior Spaces
- 1,340 Sq Ft Home
- Property has 3 Levels
- Open Floorplan
- Built-In Features
- 1 Fireplace
- Window Treatments
- Combination Dining and Living Room
- Finished Basement
- Connecting Stairway
- Attic
Kitchen
- Electric Oven or Range
- Microwave
- Disposal
Bedrooms and Bathrooms
- 3 Bedrooms | 2 Main Level Bedrooms
- 1 Full Bathroom
Laundry
- Dryer
- Washer
Schools
- Potomac Heights Elementary School
- Northern Middle School
- North Hagerstown High School
Utilities
- Central Air
- Heating System Uses Oil
- Heat Pump System
- Vented Exhaust Fan
- Programmable Thermostat
- Electric Water Heater
Community Details
- No Home Owners Association
Listing and Financial Details
- Tax Lot 5
- Assessor Parcel Number 2221010871
Ownership History
Purchase Details
Home Financials for this Owner
Home Financials are based on the most recent Mortgage that was taken out on this home.Purchase Details
Home Financials for this Owner
Home Financials are based on the most recent Mortgage that was taken out on this home.Purchase Details
Home Financials for this Owner
Home Financials are based on the most recent Mortgage that was taken out on this home.Purchase Details
Home Financials for this Owner
Home Financials are based on the most recent Mortgage that was taken out on this home.Purchase Details
Home Financials for this Owner
Home Financials are based on the most recent Mortgage that was taken out on this home.Purchase Details
Similar Homes in Hagerstown, MD
Home Values in the Area
Average Home Value in this Area
Purchase History
| Date | Type | Sale Price | Title Company |
|---|---|---|---|
| Deed | $254,500 | United Title | |
| Deed | $254,500 | United Title | |
| Deed | $170,000 | United Title Service Llc | |
| Deed | $138,500 | None Available | |
| Deed | $157,900 | -- | |
| Deed | $157,900 | -- | |
| Deed | $99,000 | -- |
Mortgage History
| Date | Status | Loan Amount | Loan Type |
|---|---|---|---|
| Open | $249,889 | FHA | |
| Closed | $249,889 | FHA | |
| Previous Owner | $161,500 | New Conventional | |
| Previous Owner | $135,990 | FHA | |
| Previous Owner | $126,320 | Adjustable Rate Mortgage/ARM | |
| Closed | -- | No Value Available |
Property History
| Date | Event | Price | Change | Sq Ft Price |
|---|---|---|---|---|
| 02/27/2025 02/27/25 | Sold | $254,500 | -5.7% | $190 / Sq Ft |
| 02/08/2025 02/08/25 | Pending | -- | -- | -- |
| 01/04/2025 01/04/25 | Price Changed | $269,900 | 0.0% | $201 / Sq Ft |
| 01/04/2025 01/04/25 | For Sale | $269,900 | -3.6% | $201 / Sq Ft |
| 12/17/2024 12/17/24 | Off Market | $279,900 | -- | -- |
| 11/22/2024 11/22/24 | Price Changed | $279,900 | -3.4% | $209 / Sq Ft |
| 09/21/2024 09/21/24 | Price Changed | $289,900 | -3.0% | $216 / Sq Ft |
| 09/12/2024 09/12/24 | For Sale | $299,000 | +75.9% | $223 / Sq Ft |
| 03/28/2019 03/28/19 | Sold | $170,000 | +1.3% | $127 / Sq Ft |
| 02/19/2019 02/19/19 | Pending | -- | -- | -- |
| 02/08/2019 02/08/19 | For Sale | $167,900 | +21.2% | $125 / Sq Ft |
| 03/30/2017 03/30/17 | Sold | $138,500 | -3.8% | $103 / Sq Ft |
| 02/17/2017 02/17/17 | Pending | -- | -- | -- |
| 01/16/2017 01/16/17 | For Sale | $143,900 | -- | $107 / Sq Ft |
Tax History Compared to Growth
Tax History
| Year | Tax Paid | Tax Assessment Tax Assessment Total Assessment is a certain percentage of the fair market value that is determined by local assessors to be the total taxable value of land and additions on the property. | Land | Improvement |
|---|---|---|---|---|
| 2024 | $1,963 | $215,467 | $0 | $0 |
| 2023 | $1,725 | $189,333 | $0 | $0 |
| 2022 | $1,487 | $163,200 | $50,300 | $112,900 |
| 2021 | $3,086 | $154,367 | $0 | $0 |
| 2020 | $1,355 | $145,533 | $0 | $0 |
| 2019 | $1,278 | $136,700 | $50,300 | $86,400 |
| 2018 | $1,657 | $136,700 | $50,300 | $86,400 |
| 2017 | $1,326 | $136,700 | $0 | $0 |
| 2016 | -- | $141,800 | $0 | $0 |
| 2015 | -- | $141,800 | $0 | $0 |
| 2014 | $3,366 | $141,800 | $0 | $0 |
Agents Affiliated with this Home
-
Annika Mergner

Seller's Agent in 2025
Annika Mergner
Real Estate Teams, LLC
(301) 908-0805
1 in this area
16 Total Sales
-
Carol Strasfeld

Buyer's Agent in 2025
Carol Strasfeld
Unrepresented Buyer Office
(301) 806-8871
2 in this area
4,415 Total Sales
-
Mary Llewellyn

Seller's Agent in 2019
Mary Llewellyn
The KW Collective
(301) 992-5946
3 in this area
509 Total Sales
-

Seller's Agent in 2017
Susan O'Boyle
Long & Foster
Map
Source: Bright MLS
MLS Number: 1003743419
APN: 21-010871
- 893 Monet Dr
- 942 Monet Dr
- 17 E Irvin Ave
- 854 View St
- 120 E Irvin Ave
- 1111 Fry Ave
- 225 Mealey Pkwy
- 646 N Mulberry St
- 644 N Mulberry St
- 940 Oak Hill Ave
- 719 N Locust St
- 113 Fairground Ave
- 30 Fairground Ave
- 1205 Hamilton Blvd
- 1221 1221 Security Rd
- 318 Mealey Pkwy
- 711 Oak Hill Ave
- 738 Medway Rd
- 116 Linden Ave
- 33 Wayside Ave
